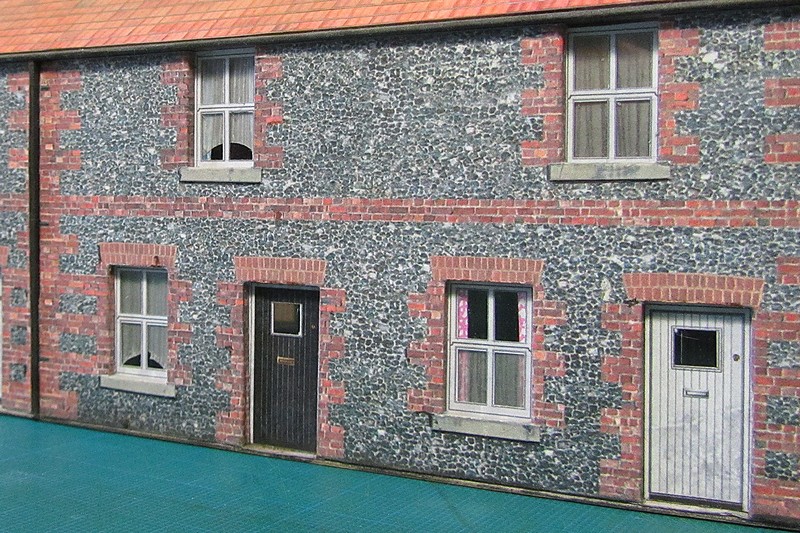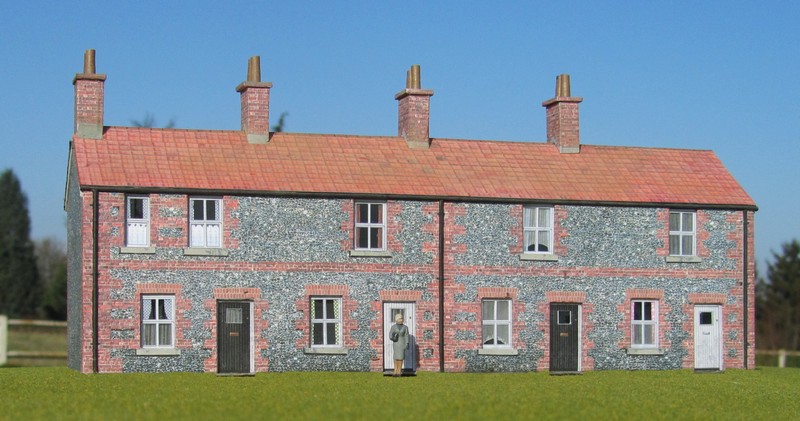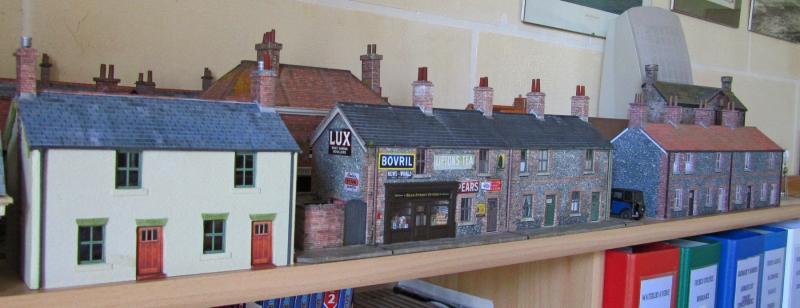A Row of Cottages T19....
Posted
#168294
(In Topic #9570)
Full Member
....the latest Scalescene kit built up.
Here is my attempt at the current new model in the range, I've chosen the 'Flint and Brick' texture for a change, and used the red pantiles roof texture.Instead of 2mm and 1mm for 'thick' or 'medium' I deliberately used 1.48mm which is easy [ish] to get and 0.7mm which increase to 1.7 mm and 0.92mm respectively with the addition of one thickness of texture paper. I'm drawn to the conclusion that the ratio of the thicknesses is more important than the precise individual thickness, within sensible limits.
Caveat - if you use thinner card then cut out the 'Upper floor and lower ceiling' and 'internal left' and 'internal right' walls [the ones with the fireplaces] components about 1.5mm wider, you can trim them to size when you come to fit them. 'Length' dimensions are unaffected. Also add enough 'layers' in the chimney components to make up to 8mm thickness so that the wrapped brick paper lines up nicely instead of over-overlapping.
The guttering is 'built in' as are the down-pipes, one reason for making sure that your 'medium' card is not too thick, certainly not the least over 1mm as the downpipe components are wrapped in black paper, and for a small downpipe like this shouldn't scale up to more than about 4".
Installing the guttering this way is very neat and time saving but during assembly the short stubs of 'gutter' are very fragile, and I knocked one off, so I'd recommend blacking exposed card then coating them with neat PVA to toughen them up a bit. Similarly I rounded over the sides of the downpipe elements before wrapping them to a. improve their appearance b. obviate sharp edges that will get rapidly worn or damaged as they are incorporated early in the build.
Make sure you've got your head around the layout of the internal walls, I'll confess that I have an upstairs chimney breast unrelated to a lower fireplace, oops. The chimneys wrappers incorporate the flashing details and I've made them the S'scenes way with laminated card components. I'd normally use 8mm Balsawood and apply wrappers and flashing separately.
In the pictures below I have not used any weathering, but have added a few marks with a fine fibre tip pen here and there and drawn a 1mm line under each window sill to add a 'shadow' line. I think the appearnce achieved by John Wiffen's papers is excellent.
Finally, at only 10" long and only 2-7/8" inches wide this model succesfully addresses the need for an attractive model with a compact footprint making it ideal for the back of a layout without the need to resort to kit-bashing a low relief building.



Best wishes,
Doug
 Last edit: by Chubber
Last edit: by Chubber
'You may share the labours of the great, but you will not share the spoil…' Aesop's Fables
"Beer is proof that God loves us and wants us to be happy" - Benjamin Franklin
In the land of the slap-dash and implausible, mediocrity is king
"Beer is proof that God loves us and wants us to be happy" - Benjamin Franklin
In the land of the slap-dash and implausible, mediocrity is king
Posted
Full Member
stephen
Acording to a recent visit to a supermarket at check out time, I an not loosing my memory it has been downgraded which means i am not stupid afterall - Sorted! - What a relief
Posted
Full Member
John
John
Posted
Inactive Member
Its a comfort to know one does not have to stick with 2mm and 1mm card just get the ratio right.
many thanks,
Derek.
Posted
Full Member
A great model and a lovely finish using the flint. Is the roof tiling flat or 3D ? It looks very authentic.
 thumbs
thumbsAs you say, it would look good in a villager setting or as farm workers cottages in a small hamlet somewhere. Does the back look as good or does it have to be "face on" on the layout ?
'Petermac
Posted
Full Member
Hullo chaps,
Thank you for your kind remarks, Peter the pantiles are just printed out onto 90gm copier paper, and sorry, I forgot it, herewith a picture of my backside…I couldn't resist 'tweaking' at least one window to show it half open.

Doug
'You may share the labours of the great, but you will not share the spoil…' Aesop's Fables
"Beer is proof that God loves us and wants us to be happy" - Benjamin Franklin
In the land of the slap-dash and implausible, mediocrity is king
"Beer is proof that God loves us and wants us to be happy" - Benjamin Franklin
In the land of the slap-dash and implausible, mediocrity is king
Posted
Full Member
Terry
Posted
Inactive Member
Thanks for the shot of your backside. ;-)
Max
Port Elderley
Port Elderley
Posted
Full Member
There's not a huge difference between your frontside and your backside Doug - just the odd opening…………….Stunning as per usual, Doug. :thumbs
Thanks for the shot of your backside. ;-)
Actually, John has been quite clever in that there actually isn't a huge difference. I had to look at both views to check what had changed. It could easily be placed at any angle on the layout and, with that small footprint, would fit in very nicely on a quiet country lane - maybe with a tractor parked outside whilst Mellors popped inside for his sandwiches.
I like the open window Doug.
 thumbs
thumbs
'Petermac
Posted
Full Member
I like the curtain and door detail particularly.
Cheers
Marty
Posted
Full Member
Great to hear from you………….let me join the chorus of well earned appreciation! Looks to be a neat kit from which you have made a very attractive model.
I hadnt realised Kellogs used 1.48mm board

 I suspect it will be a while before I pluck up courage to deviate from Johns 2mm and 1mm……..although I have enough problems here because Canada conforms with the USA practice of still using Imperial measurements:shock:
I suspect it will be a while before I pluck up courage to deviate from Johns 2mm and 1mm……..although I have enough problems here because Canada conforms with the USA practice of still using Imperial measurements:shock:Best Wishes
Posted
Full Member
Hi Doug
Great to hear from you………….let me join the chorus of well earned appreciation! Looks to be a neat kit from which you have made a very attractive model.
I hadnt realised Kellogs used 1.48mm boardI suspect it will be a while before I pluck up courage to deviate from Johns 2mm and 1mm……..although I have enough problems here because Canada conforms with the USA practice of still using Imperial measurements:shock:
Best Wishes
Hullo, John,
Thanks to you and the other posters for the kind remarks. I've tried to avoid using thicker card for a while as I'm finding it a bit painful on my elbows and right shoulder. The received wisdom with card modelling is 'several, light cuts..' but I'm getting a bit of repetative strain syndrome!
The great John Ahern certainly used much thinner card, of the sort you could fold up to make the corner of walls, and subsequently reinforced and braced the interiors. I think the nearest is 'Postcard card' and I'm about to embark on a little project using only one such thickness and doubling and trebling up at window and door apertures. In his book he shows this arrangement. Considering his weapon of choice was a razor blade in a wooden holder I'm not surprised!
Reproduced by permission of R. Russel and E. Fells

Yesterday's appearance of the sun prompted me to take the model outside, there ain't nutin' to beat it for making a model look better!

Mrs Pete the Porter has been looking for a new place to live, as Pete the Porter will have to leave the railway as a result of a backstrain caused by trying to lift Driver McIvor's wallet when he dropped it…..She doesn't like it, too far from the shops…
All the best,
Doug
'You may share the labours of the great, but you will not share the spoil…' Aesop's Fables
"Beer is proof that God loves us and wants us to be happy" - Benjamin Franklin
In the land of the slap-dash and implausible, mediocrity is king
"Beer is proof that God loves us and wants us to be happy" - Benjamin Franklin
In the land of the slap-dash and implausible, mediocrity is king
Posted
Banned
Cheers, Gary.
Posted
Full Member

Terry
Posted
Full Member
Good to see you back showing us how things should be done. Can we now have another version with a few of those special touches of yours please
Posted
Full Member
Regards,
Trevor
Trevor
Posted
Full Member
Always try to look on the bright side of life!
Barney
Barney
Posted
Full Member
Couldn't agree more Nick.Doug
Good to see you back showing us how things should be done. Can we now have another version with a few of those special touches of yours please
Do you think we could persuade Doug to bring out a 'How it's done by Dickson' book?
It's time J. Aherns excellent work was brought up to date, and I for one think Dooferdog is the man for the job!
Shaun.
Posted
Full Member
Doug
Good to see you back showing us how things should be done. Can we now have another version with a few of those special touches of yours please
Thank you for all your kind remarks, I've done this to please Woody 'cos you know how he sulks if he doesn't get his way….
All three front buildings are the same TO19 model, see the broken glass on the top of the shop backyard wall? It's probably ther to stop naughty boys like me climbing over to pinch the empty Tizer bottles to get the 3d back. It was a good wheeze at the local off licence, until the proprietor started taking the black bakelite screw-in stoppers out and refused to hand over the 3d without one……
Poop poop!

Doug
[some more piccies if you want them..]
'You may share the labours of the great, but you will not share the spoil…' Aesop's Fables
"Beer is proof that God loves us and wants us to be happy" - Benjamin Franklin
In the land of the slap-dash and implausible, mediocrity is king
"Beer is proof that God loves us and wants us to be happy" - Benjamin Franklin
In the land of the slap-dash and implausible, mediocrity is king
Posted
Full Member
I'll probably use black plastic rod for downpipes and the shop front from Dougs other thread could make use of some Scalelink white metal pilasters I have.
Won't be able to start building yet, waiting for some laser treatment on me right eye, close modelling work is on hold. I'm also probably moving house within the next few months - downsizing from 3 bed det to 1 or 2 bed flat/apartment (hopefully in a retirement block. I'll be 80 in two weeks keeping this 102 year old pile of bricks going is no longer fun! So layout tear down is on the cards which shouldn't need close up eyesight!
Cheers MIKE
I'm like my avatar - a local ruin!
I'm like my avatar - a local ruin!
1 guest and 0 members have just viewed this.

