Stu's Boxfile Layout
Posted
Full Member
(This is just my size)
What's the finish on the curved roof going to be Stu?
Posted
Full Member
Probably a piece of glass paper representing roofing felt.
I think tiles/ slates would look wrong when they reached the non-existant ridge.
Unless anyone has any better ideas, of course… ?
Stu
Stubby47's Bespoke Model Buildings
All photos I post are ©Stu Hilton, but are free for use by anyone.
Posted
Full Member
I think it would be more likely to have been done in lead. Felt is a short life material and substantial buildings were constructed to last. Anywhere where access was difficult would have been constructed of something requiring as little maintenance as possible. Something similar to this maybe :
http://www.builderbill-diy-help.com/lead-roofing.html
Bob here, I have obtained permission from the company to place any of their pictures here on the forum but they are not to be removed from the forum. The pictures shown below are the one that Stu refers to and two others of interest on the same page.
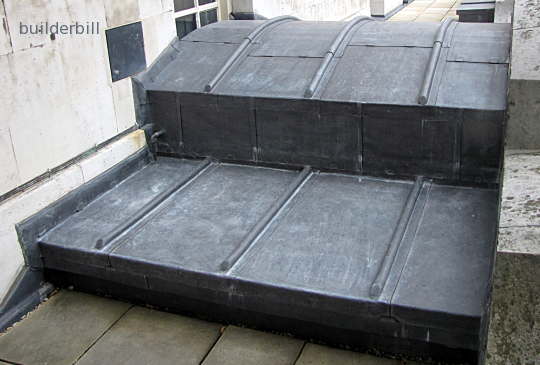
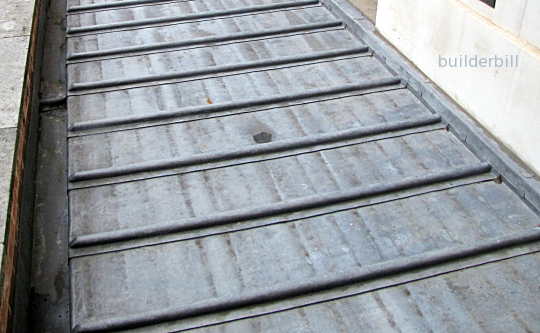
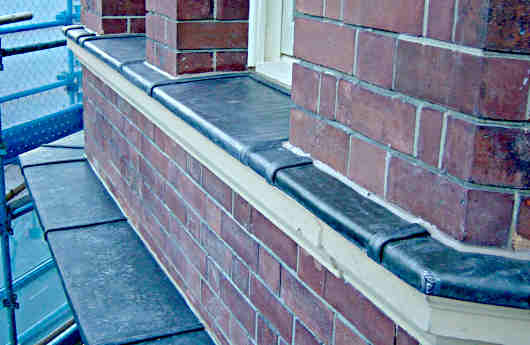
Posted
Full Member
That's superb !
Yep, that looks a whole lot better than I was thinking of, so I'll have a go at doing that tonight.
Paper strips for the lead, with plastic rod for the rolled bits, and a splash of grey paint.
Many thanks !
Stu
Stubby47's Bespoke Model Buildings
All photos I post are ©Stu Hilton, but are free for use by anyone.
Posted
Full Member
:cheers
Posted
Full Member
This is a result of visiting the local haberdashery store and finding some brides dress fine netting, in a suitable brown (can't think who would want that colour on a wedding dress….).
Despite only wanting about 6" x 6", I had to buy 25cm x 1m, but it was only 65p, so I checked the wallet and paid up.
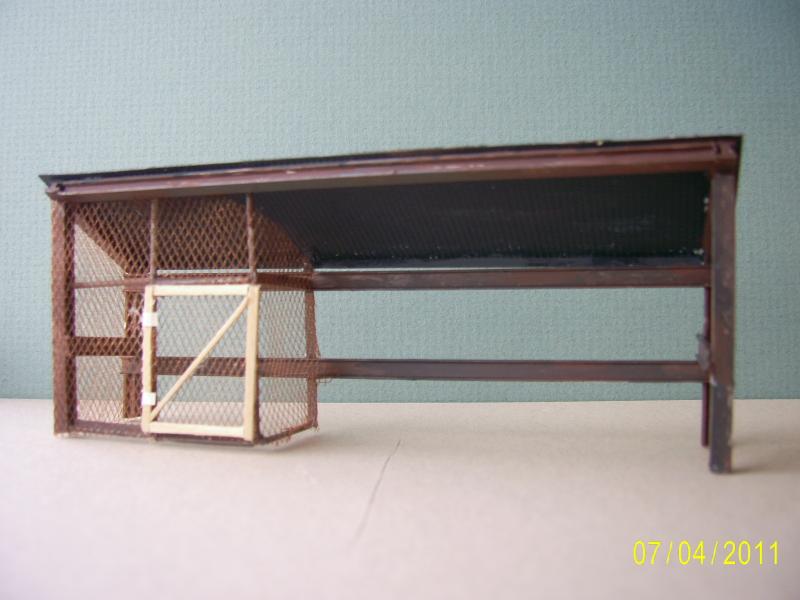
The door is made from split coffee stirrers, with paper hinges. The door needs a slap of paint, and I need to add shelves or racks in both sections.

Stubby47's Bespoke Model Buildings
All photos I post are ©Stu Hilton, but are free for use by anyone.
Posted
Full Member

and an arty through-the-window shot…
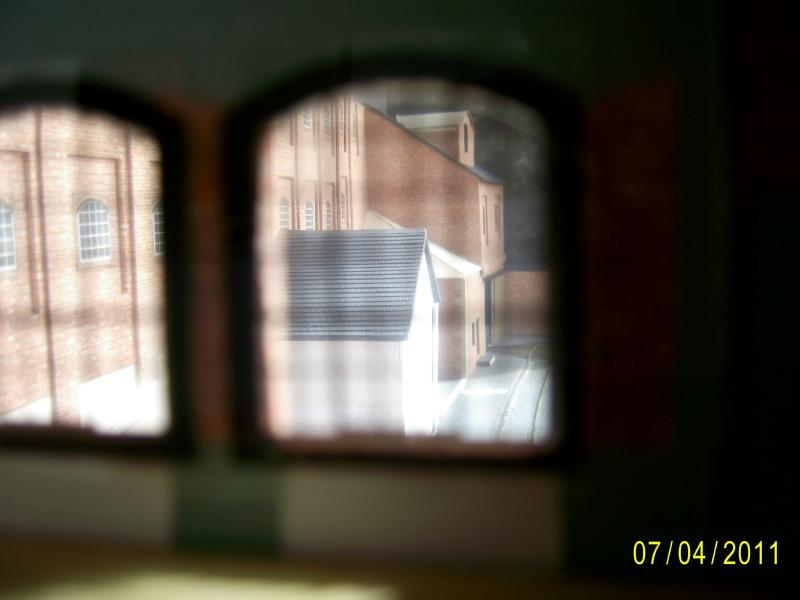
Stubby47's Bespoke Model Buildings
All photos I post are ©Stu Hilton, but are free for use by anyone.
Posted
Legacy Member
Posted
Full Member
Daft, really, as the join between the curved and straight roofs is a nightmare to workout (back in my school days I could have plotted the curve properly, then made a perfect fitting piece). The gap will be covered with layers of paper, representing lead, as Nick has suggested.
Stubby47's Bespoke Model Buildings
All photos I post are ©Stu Hilton, but are free for use by anyone.
Posted
Full Member
i wonder what the haberdashery shop keeper thought when you asked for bridal netting ………….:roll: From your avatar you could be Page Boy or, because I'd guess that photo was taken at least 3 years ago, your Mum ought to have been married already …………….:cheers
'Petermac
Posted
Full Member
The photo is slightly more than 3 years ago, though I'm not much different now. It was in fact my/our wedding - next month is our Silver Anniversary.
Stubby47's Bespoke Model Buildings
All photos I post are ©Stu Hilton, but are free for use by anyone.
Posted
Full Member
'Petermac
Posted
Full Member
All that's left to do is :
• the ballasting of half the track
• the painting of the paving & cobbles
• the re-roofing of the entrance building
• the completion of the dormer roof and side roof on the right hand building
• the completion of the roof on the new front office building
• the creation of racking in the metal store
• the addition of door steps for most of the doors
• extra brick embelishments to hide certain building joins
• gutters and down pipes
• weathering of stock and the fitting of the 'Kirby' couplings
• addition of clutter and people
It should all be done in time…
 Last edit: by Stubby47
Last edit: by Stubby47
Stubby47's Bespoke Model Buildings
All photos I post are ©Stu Hilton, but are free for use by anyone.
Posted
Full Member
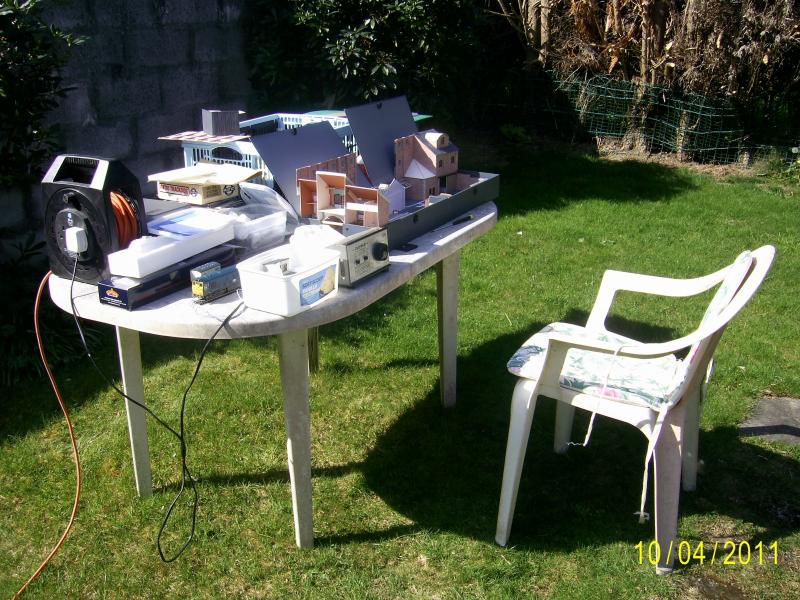
The plant room :
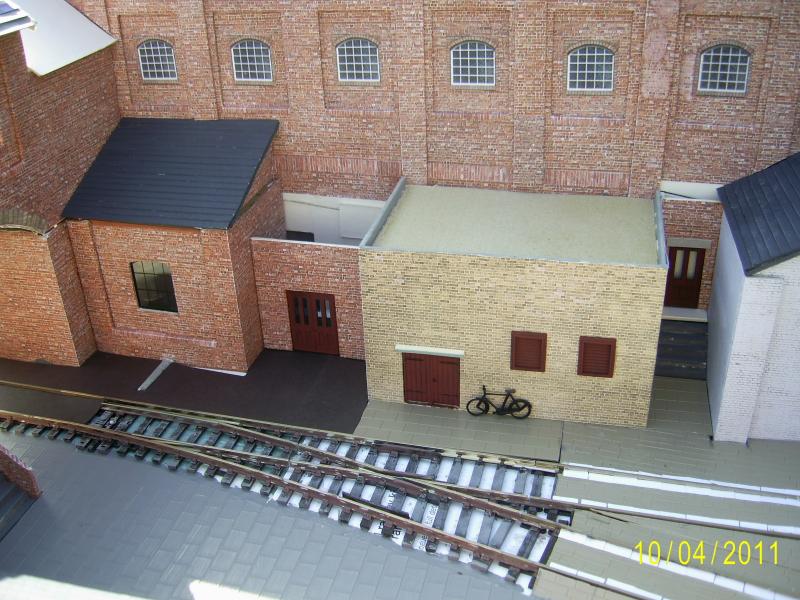
and I've been doing some vital testing :

Stubby47's Bespoke Model Buildings
All photos I post are ©Stu Hilton, but are free for use by anyone.
Posted
Full Member
Perry
Due to cutbacks, the light at the end of the tunnel has been switched off.
Posted
Full Member
Stubby47's Bespoke Model Buildings
All photos I post are ©Stu Hilton, but are free for use by anyone.
Posted
Full Member
Only a week to go before the layout ( do three boxfiles qualify as a layout ? ) get its first public outing at the other forum's members day in Taunton.
All that's left to do is :
• the ballasting of half the track
• the painting of the paving & cobbles
• the re-roofing of the entrance building
• the completion of the dormer roof and side roof on the right hand building
• the completion of the roof on the new front office building
• the creation of racking in the metal store
• the addition of door steps for most of the doors
• extra brick embelishments to hide certain building joins
• gutters and down pipes
• weathering of stock and the fitting of the 'Kirby' couplings
• addition of clutter and people
It should all be done in time…
Update on progress…
• the ballasting of half the track - Done
• the painting of the paving & cobbles - Done
• the re-roofing of the entrance building - Done
• the completion of the dormer roof and side roof on the right hand building - part Done
I've also been considering how to complete the small area to the left of the new Plant room
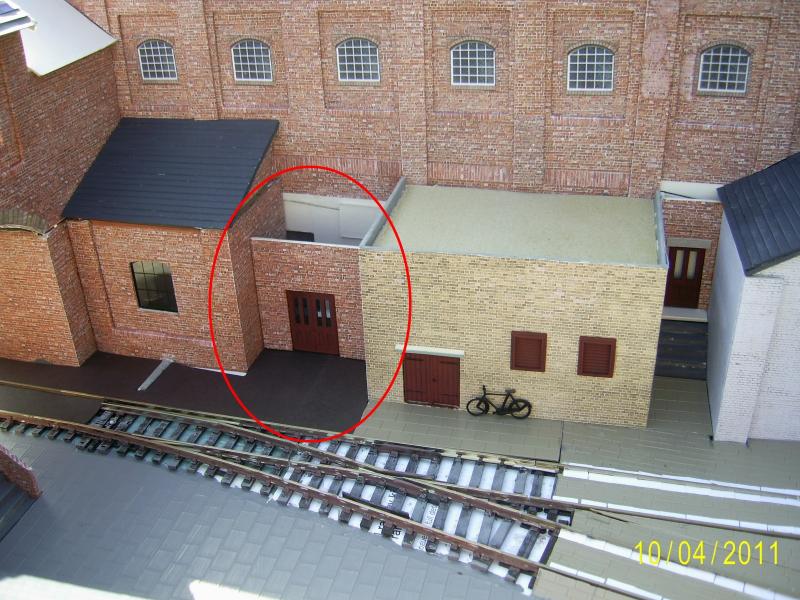
but I've finally decided to add this :
(er, sorry, couldn't find a photo, but it's a very special piece made for me by Ddolfelin), which will look just the part.
Stubby47's Bespoke Model Buildings
All photos I post are ©Stu Hilton, but are free for use by anyone.
Posted
Full Member
Some of your work is outstanding.
Next time, perhaps try making stuff in plastic - you know it makes sense!
(and it's waterproof and mothproof).
Posted
Full Member
As for using plastic, I do for some items, this for example :
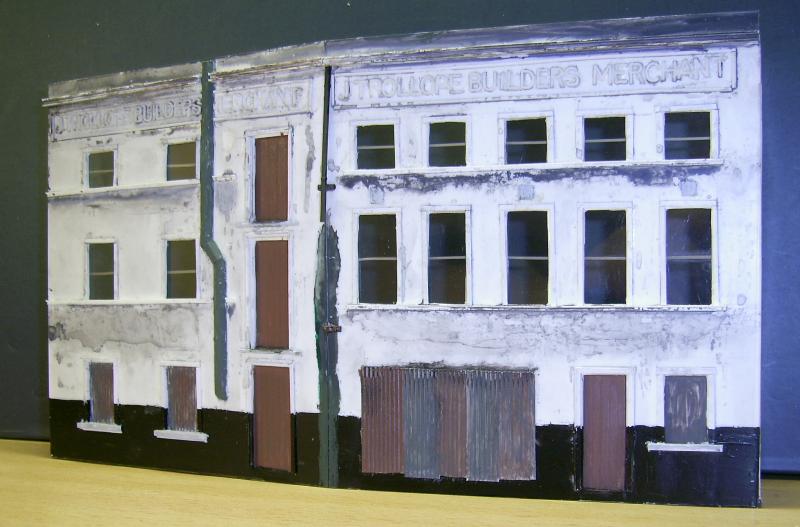
and this :
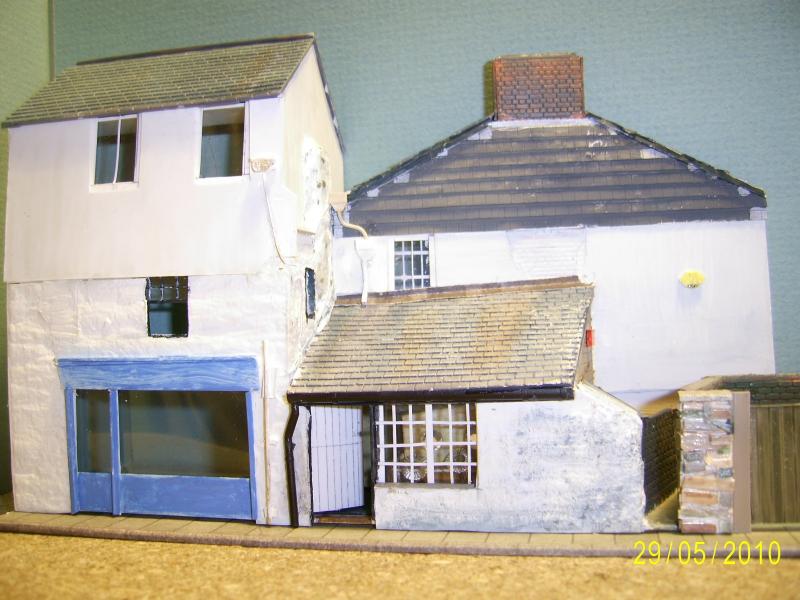
it just depends on the finish I want and the method of construction.
Stu
Stubby47's Bespoke Model Buildings
All photos I post are ©Stu Hilton, but are free for use by anyone.
Posted
Full Member
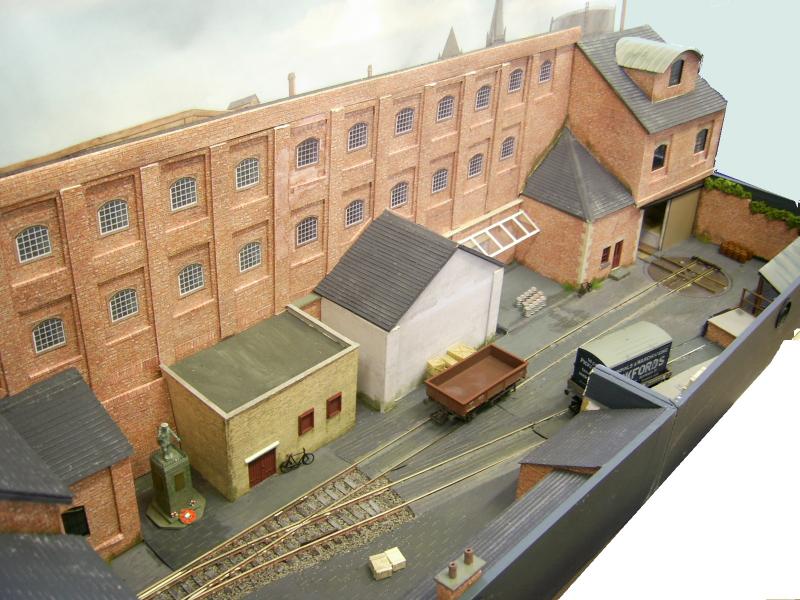
Thanks to all for your help, advice and and encouragement.:thumbs
 Last edit: by Stubby47
Last edit: by Stubby47
Stubby47's Bespoke Model Buildings
All photos I post are ©Stu Hilton, but are free for use by anyone.
1 guest and 0 members have just viewed this.

