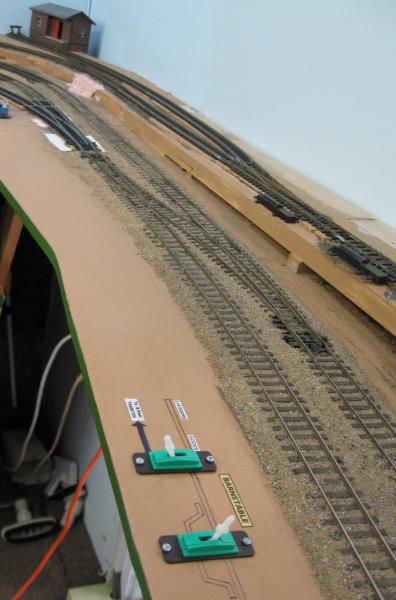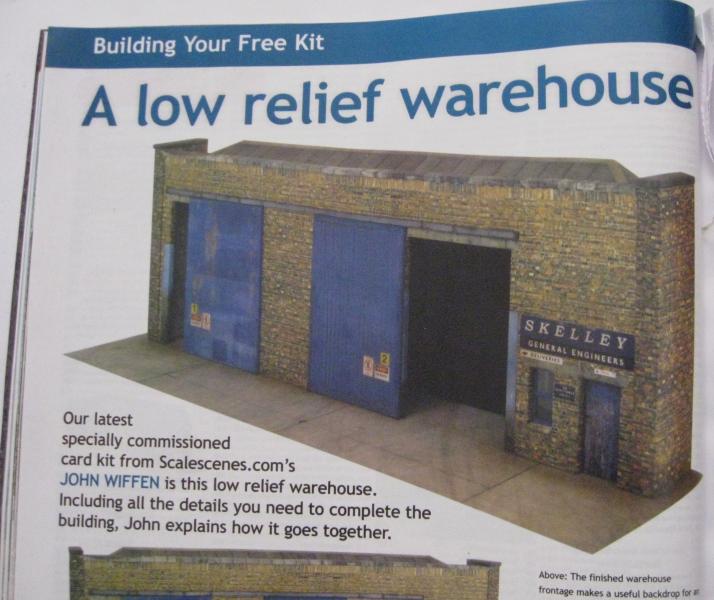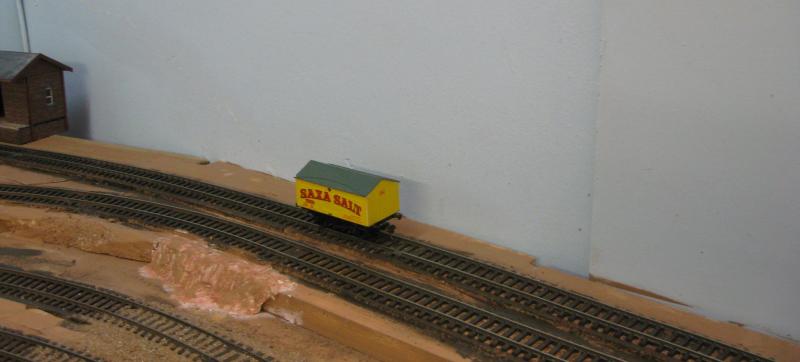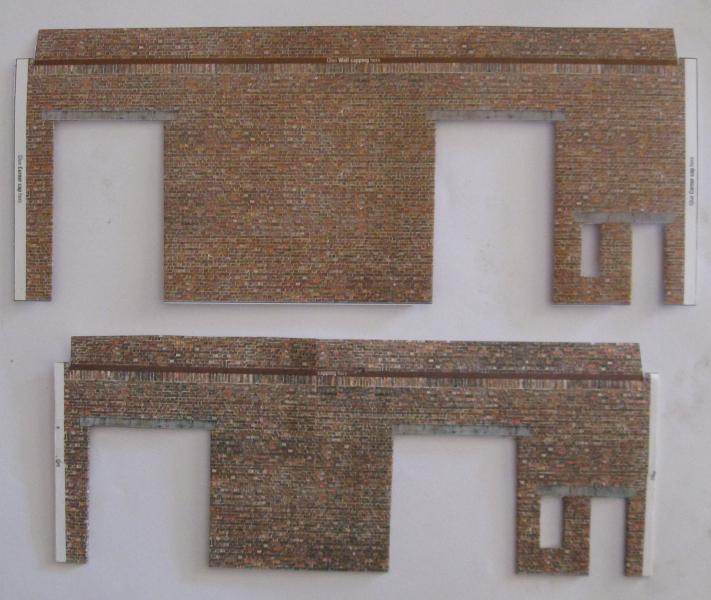Barnstable
Posted
Guest user
One station of the Devan & Summersett
Yes please Alan - but no hurry.
Posted
Guest user
Posted
Guest user

This a close up

Connects to a Masterswitch which in turns fires the Side Mounted Peco motor.
The other panel as shown on Jun 2 of the actual station & loop will also be modified now.
Posted
Guest user
Irrespective of the actual buildings that I may use for that siding, I have decided to give it a name as I am doing the simple "panel" for that end of my Barnstable & it will be called " L+S Doors".
L + S Doors
Like it Ron :thumbs
Posted
Guest user
cheers Brian
Posted
Guest user
Once I convert the other 3 dead sidings of Tiverton to thru running, then tender locos can be used.
Posted
Guest user
the majority of locos will be diesels - saves me a turntable.
That works nicely in British outline but how different it is for our Australian modellers. Even the most modern locos often require turning before they can lead a train. :???:
Good to see the recent developments around Barnstable, keep them coming.
Posted
Inactive Member
Max
Port Elderley
Port Elderley
Posted
Guest user
Front

Side

Back

Close up of back

Posted
Guest user
Posted
Guest user

Posted
Guest user
Sorry Ron. You were saying…?
Mike
Posted
Guest user
Ron still watching, and I like the idea of the move :thumbs
Posted
Guest user
The L+S Doors factory based on the photos that Alan supplied will use as a base, Scalescenes TO26 Factory- Warehouse

and for the goods shed

on this spot where the Saxa van is situated. The L+S Doors will be at the far left of this same track.

This is of course from Hornby Magazine #26 - another Scalescenes product. As I build this following the Instructions, I will take photos.
Posted
Full Member
Posted
Guest user
Now for carefull cutting out & gluing to card.
Posted
Guest user
Top part is the original ,bottom is mine

By the time I finished, I hope it looks the part.
Posted
Full Member
Posted
Guest user
Can i make a suggestion
why dont you do a seperate thread for building your warehouse i dont believe we actually have a scalescenes build on here but lots of pics of totally completed ones.
It would be nice to know how you find the build
problems you encounter and how easy you find them to work with.
The scalescenes products are very good value and im sure many more members would use them if they knew how hard or easy they are
cheers Brian
Posted
Guest user
1 guest and 0 members have just viewed this.

