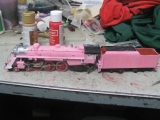Birkenhead Woodside
Posted
Full Member
A layout in progress, slow progress...
Hi DaveCouldn't agree more about the timber sizes - I still work with 2x1, 2x2 etc. - and those fence panels we've just been fitting - all six foot wide and 3, 4 and 5 foot high! … and don't forget about the roads… distance measured in… miles… speeds…. in miles per hour. One thing though they seem to be changing screw sizes… I csn't buy my 1"x 8 now… have to refer to a conversion chart.
We've got a different view on computing background though… it's because of my past life I prefer to have nothing more to do with computers… horse for courses… makes the world go around..
Cheers
Keith
Do I have a plan? Na, if I did I'd spend most of my time trying to remember where I put it.
Posted
Full Member
Cut out the doorway from the side with sufficient bricks above the door to put below the door - actually, platform wall height plus the platform thickness…
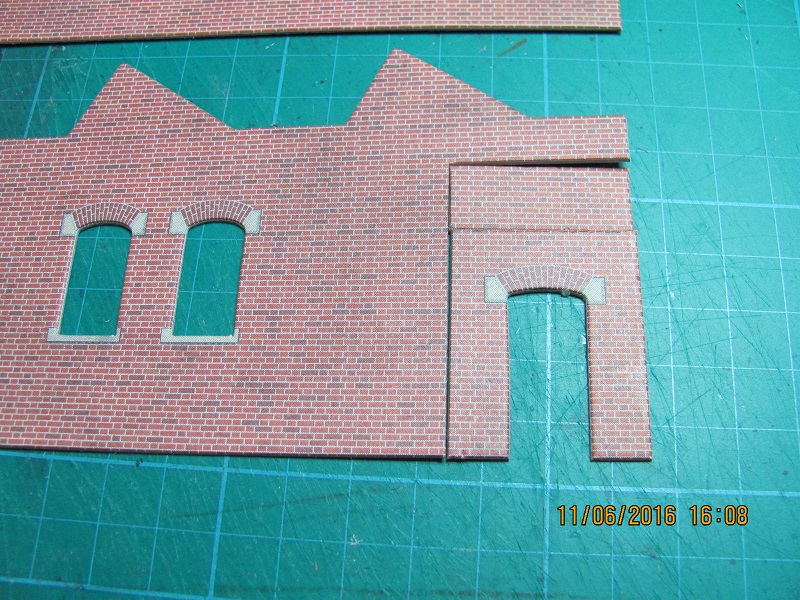
…and the same for the grey backing card
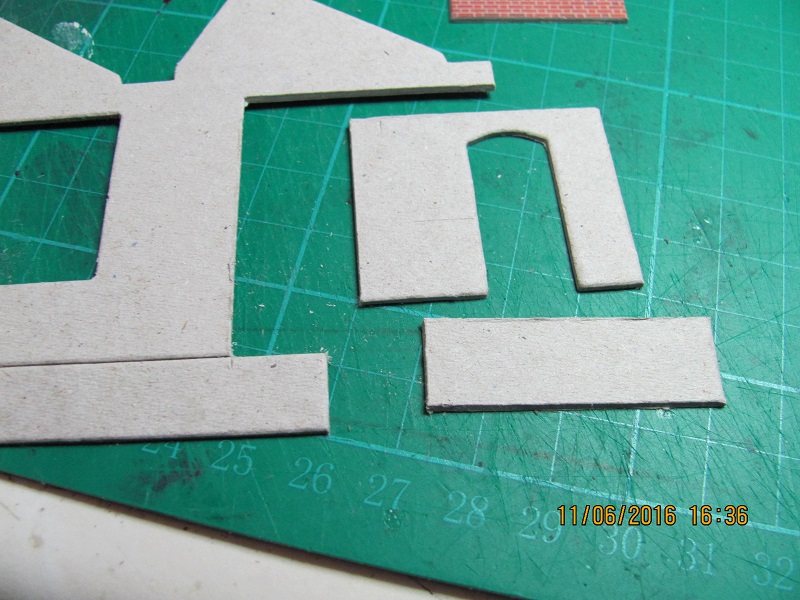
With the grey card you can reglue it quite easily with Roket, extend the strengthening flap (the bit below the fold line) to cover the door opening, and then glue to the side, Once set you can rebuild the brick wall, using the grey card as a template.
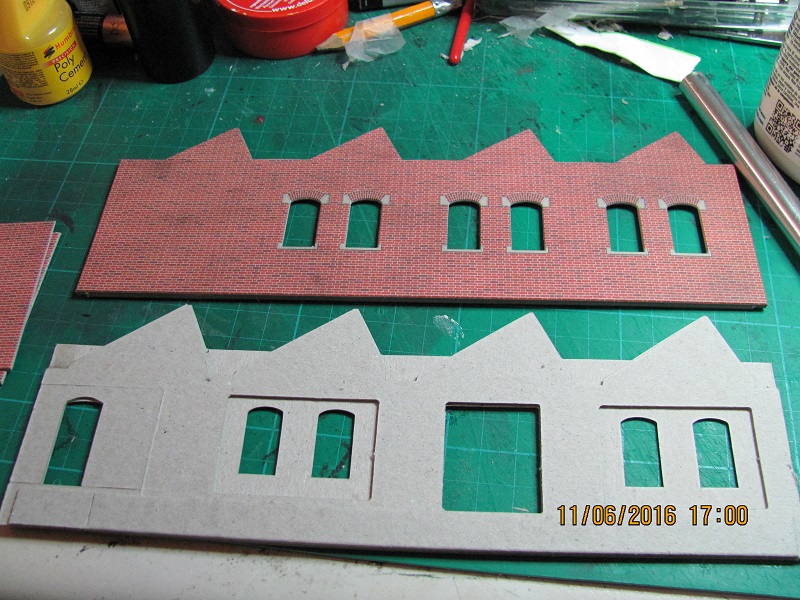
Next job will be to fit the windows using Mike's method, and the doors.
Something else definite, the loading bay will need to be cut back to 2" deep. Probably I'll make the platform (has to have a curved edge) from some platform kit leftovers… and then decide on the three storey section… and whether to include a bridging section between the two loading bay buildings - there'll be the offcuts from the roof/window sections to make an additional roof section. I'll probably lose the second floor door from the low relief three story.
See, I definitely think better once I've started doing something. There is also the thought of getting it finished and running the timetable, it's about time. More to follow….. soon… whatever that means.
Well done Wales 2-1!!!
Keith
Do I have a plan? Na, if I did I'd spend most of my time trying to remember where I put it.
Posted
Inactive Member
Max
Port Elderley
Port Elderley
Posted
Full Member
Cheers
Marty
Posted
Full Member
Having made the front and back walls of the second building I realised that as it would be low relief, running out of space here, I didn't need to make up the back wall… but it may well come in handy… see later. So in low relief, the building was completed with the customary ceral packet…
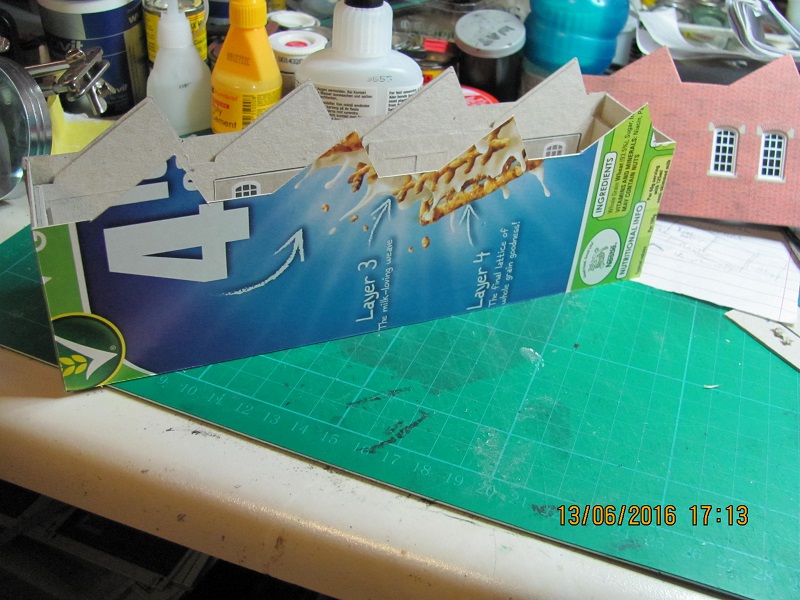
… Shreddies, I think. Other than that no change from the first one.. apart from the raised door.
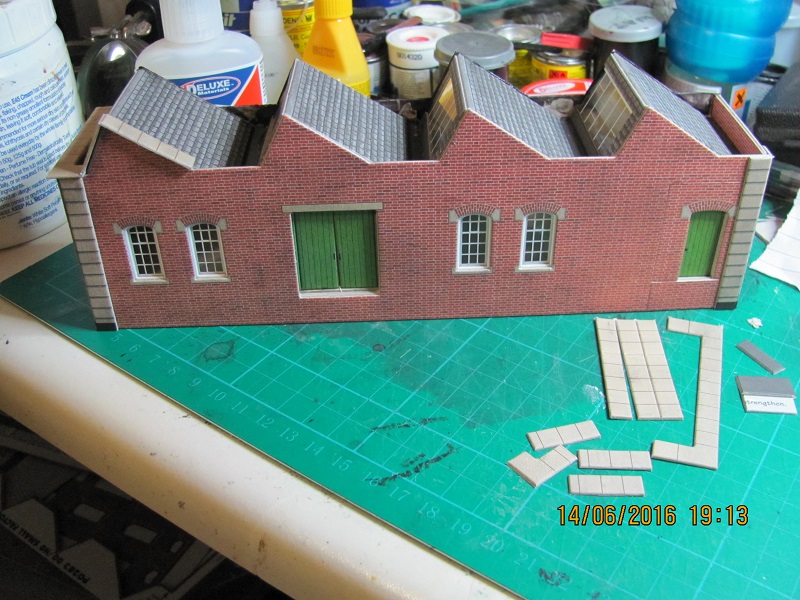
As I was putting this on a curve… (why put buildings on straight sections of track, when you can make life far more complicated by choosing a curved section??…. I frequently ask myself)…. I need a linking section to connect the two together….enter that rear wall…
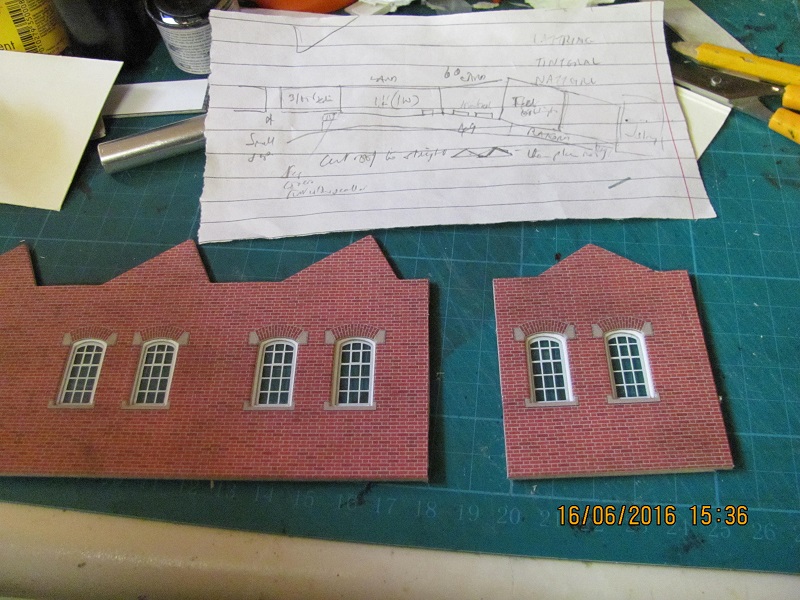
You can see another one of my 'plans' here, the result of all that thinking…. but what to do with the other three storey section has yet to be finalised. Note I've cut down the roof of the linking section from the northlight style, just to make it different. First go at fitting the section..
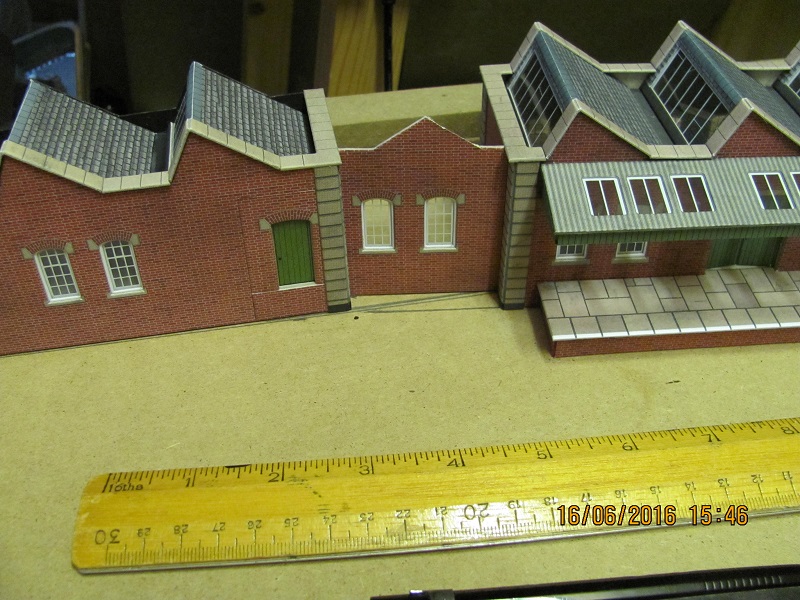
Fitting this section turned out to be a bit problematic, apart form the aforementioned curve, the combined building straddles a baseboard join… the join which signals the start of the long drop down to the fiddle yard (8.25" drop over a total run of about 40')… at the start hardly noticeable… until you stick a building across it. Anyway after much more thinking and making adjustments it was done - lots of strenghthening added as this bridging section has to be as strong, if not stronger, than the buildings it is attached to.. especially for handling purposes…
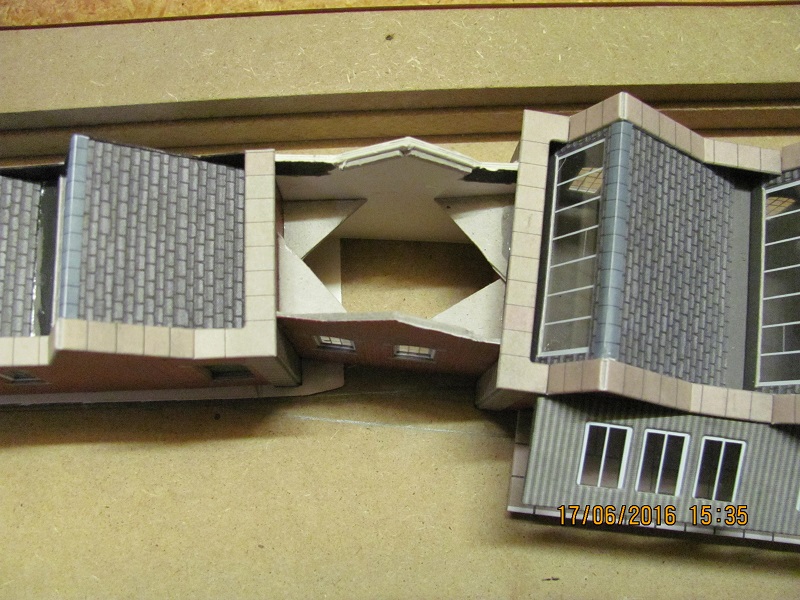
All that remains now is to cut out the platform and fit it. I've used offcuts from a Metcalfe platform kit… I decided to leave the original flagged section… (could have replaced it so that it all looked the same… may add that to a 'to do' list… for future reference) but the thinking was once it is covered in parcels, drums, things etc. it won't be that noticeable…
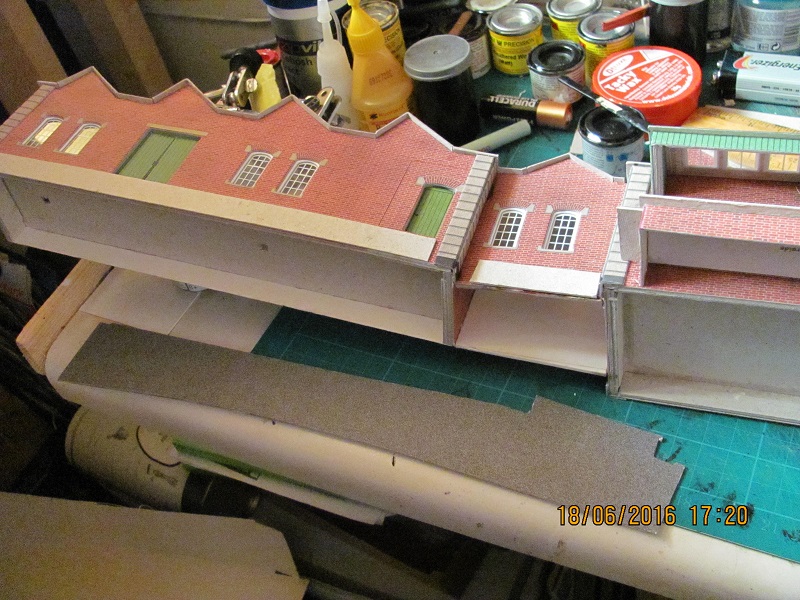
All that was left to do was fit it, add the canopy, whiten the platform edge and it was done…
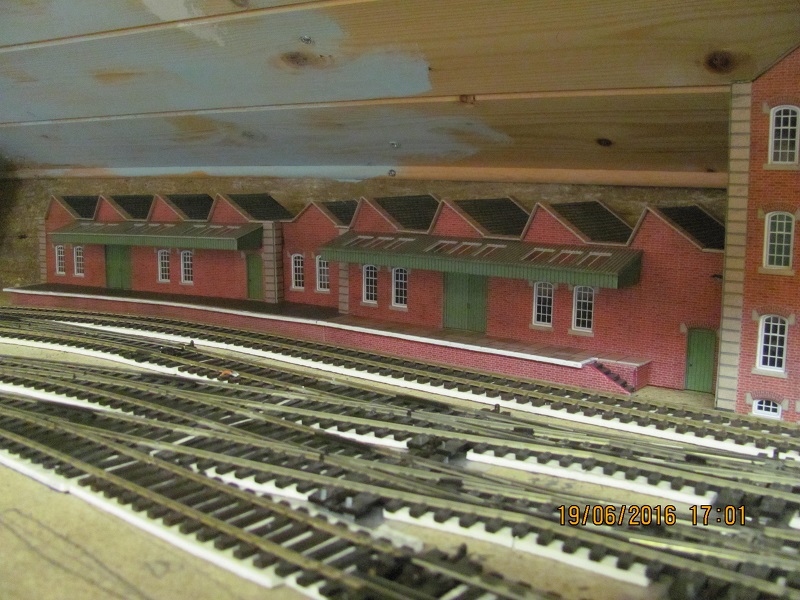
It doesn't look too bad now - better once it gets the weathering treatment - but, oh eck… all that unballasted track…. also haven't fitted the external staircase to the three storey section yet, but I've checked the platform for clearance around the curve and it passed with flying colours (that's a first). So, still the other three storey section to do - low relief again, just a matter of which bit I use… more thinking….
Haven't forgotten about lighting - holes already there for the gow bulbs, I'll do that once the other section is sorted.
And that's where I am now…. my back went big time last night (a 'souvenir' from our time on Mull, every now and then it just stops working for a while)… so time to browse some timetables…. and make some more 'to do' lists….. hey ho..
Keep watching this space…. soon… ish.
Keith
Do I have a plan? Na, if I did I'd spend most of my time trying to remember where I put it.
Posted
Site staff

Ron
NCE DCC ; 00 scale UK outline.
NCE DCC ; 00 scale UK outline.
Posted
Site staff

There appear to be a few people adapting various Metcalfe kits at the moment and it does makes quite a difference.
Ed
Posted
Full Member
Nice to see the excellent modifications/additions to your kits - be they from Metcalfe or who/where-ever. Comparing the latest photo to that of 7 June it shows it makes a world of difference as opposed to (almost) everyone else making the same kit to the same (original) design. And putting it on a bend - brilliant!
Keep up the good work.
Dave
Posted
Full Member
… and that's not all, before the back, our computer has started producing the odd error message… which turned into the dreaded BSODs… and after a week of on-line help sessions a total nervous breakdown was diagnosed. That was four weeks ago, since then we've been using our old clockwork computer (the one with the weak spring)… which does most things, just takes all day to do it… so access to the web has been severely limited. Collected the computer yesterday, complete with new motherboard… and Windows 10…. only just getting used to 8… now we can't find anything…. progress!!!!!
I did pen a full post last night on the old machine… just at the finish managed to hit a wrong key and the whole lot disappeared - (can anyone tell me what I did… and more important how not to do it again??)…. now I remember why we got out of computing all those years ago! So, here I am on Windows 10, finally got Firefox on - even that seemed more complicated than last time… so I'll be doing this in stages.
Belated thanks Ron, Ed and Dave for the comments on my efforts with Metcalfe…. at least I'm doing something right!
While the back recovered I did a lot of thinking about the remaining three storey section of the factory, and one day managed to get into the loft to see how it might look - this is the back of the three storey section, so now the loading bay doors will be on the left.
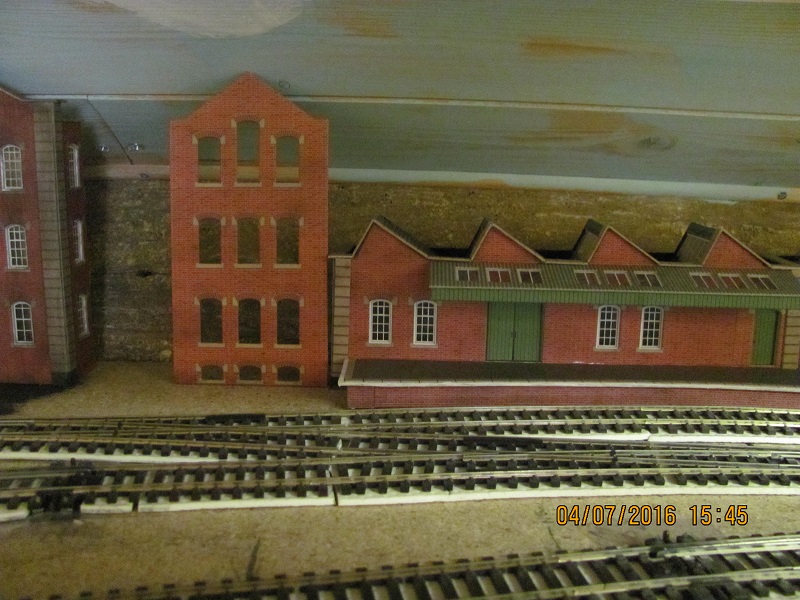
so that was the plan - it was a while before I'd be back in the loft…
Thought for the day at the time…. People with bad backs should think twice about a loft layout
So, before I erase this bit, I'll give up for a minute, or two, or more… this machine needs a restart, whether it ever works again, I'll soon find out.
Keith
Do I have a plan? Na, if I did I'd spend most of my time trying to remember where I put it.
Posted
Full Member
There's nothing like a bust computer to get the hairs on your back raised (not to mention the blood pressure). Good to hear all is back and (kinda) working again. I've had Windows 10 on this machine for a while now and, in some quirky kinda way, I like it - now that I've got used to it that is! But I've also got the option of running a copy of XP in a virtual window (with VMWare) - best of both worlds in my mind. Bring back XP I say; but then again, I was an old DOS die-hard until I very reluctantly staggered kicking and screaming into Windows.
Just mind that delete key - did you check the Recycle Bin for your lost file, if it had been previously saved that is.
Anyway Keith, I agree that a loft is not always the best option for a layout - either too hot or too darned cold or hugely expensive to thermally insulate it. I've been giving some consideration to my own layout and whether going loft-bound or into the garage could be a viable option - "no" on both counts - both are full of junk (useless junk but if it gets thrown, I'll need something from it the next day). And maybe in a few years from now, I'd need a stair lift to get me up into the loft! So in the meantime I'm sitting at the dreaded computer trying to plan out a new layout (using AnyRail) in the limited space the third bedroom allows me. More of this on my own page when I get a little further with it all. I'm certainly not rushing into anything firm.
At least you've had a little time resting while recouperating and have been able to do some thinking about where you want things to go next. I await the next installment with eager anticipation. Keep up the good work.
Cheers
Dave
Posted
Full Member
Ah DOS! - now you're talking proper software, hammers and spanners - none of this fancy stuff. Agree about XP - why didn't they just leave well alone….? The file I lost was when I was posting on the forum - so I don't know if that would get to the Recycle bin - it was on the clockwork machine, I'll check tomorrow - if I fire it up now, it'll be after midnight before I can do anything - and there's hedgehogs to feed now….
The small factory build will appear tomorrow, AVG wanted to do a full scan, and Malwarebytes is a bit confused with the changeover to 10, their on-line help man has gone a bit quiet since his last e-mail earlier this evening - probably knocked off now, I think he was just finishing the nightshift - it will wait 'til tomorrow now.
One thing though on Metcalfe kits - that warehouse kit, I was just thinking - there ain't no doors at ground level… only the bridge. The kit box shows two kits making an "impressive mill complex"…. fine, but how did you get in??? There are no ground level doors in the small factory three storey section either, just the one on the first floor with steps down to the platform. Not a problem for me with the low relief set-up - the doors are around the back! But surely there must be a ground floor entrance somehwere? - can't use the loading bay doors really, as they are well more than a step up from ground level. Or am I missing something? (not unusual)
Keith
Do I have a plan? Na, if I did I'd spend most of my time trying to remember where I put it.
Posted
Full Member
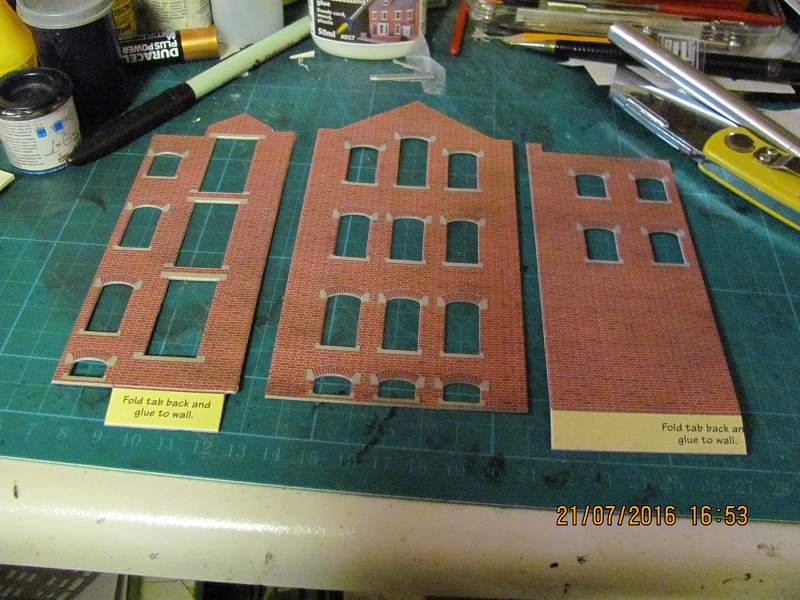
Given that this left me with three separate pieces I decided to fix the floors, suitably reduced, to the back (which was now the front, bear with me, all windows and inside walls were fitted first) in order to keep the whole thing square.
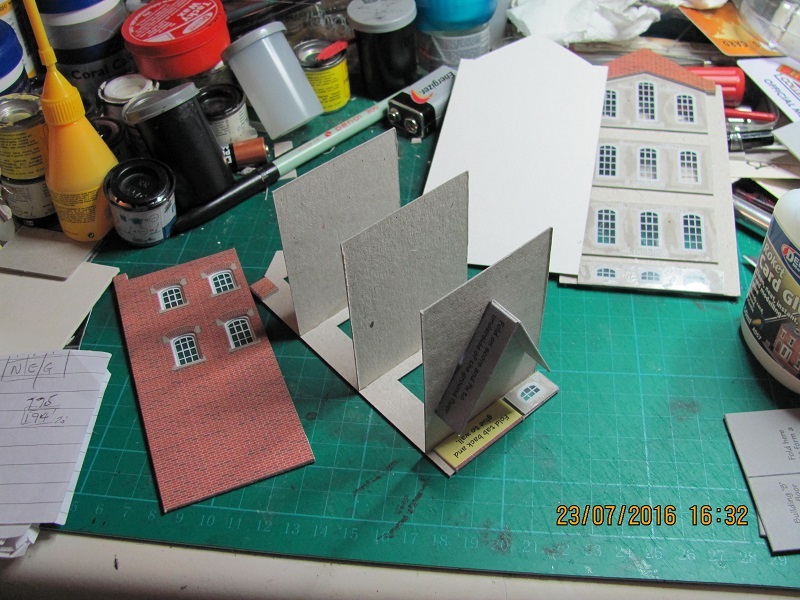
… I've also cut a plain back - which will need to be reduced to allow for fitting against the purlin later. Please norte how I tidy my workspace by pushing things to the back….
The original has the three walls as one piece with a fold for the corners, so when assembling the three walls the floors also helped to space out the corners to match the original - not a straight edge to front if you see what I mean.

… anyone who has built this kit will be saying … he's forgot to fit the doors… quite right, rectified later, admittedly a much fiddlier job.
Then it was just a case of fitting the back, holes already in for lighting (to be done at some as yet unspecfied date in the future - I need to run some trains), and then the roof sections. The roof and the side walls needed to be cut back so that the building fitted tight up agaist the loft roof and the purlin.

… the cornerstones have beeen removed as this side the three storey building finishes at the platform building. That was the intention, but in the end I had to replace a very thin section of the corner stones as the alignment was not quite there - and that was easier than faffing about with the roof again. Then just a case of sticking all sections together, adding the ladder to finish off.
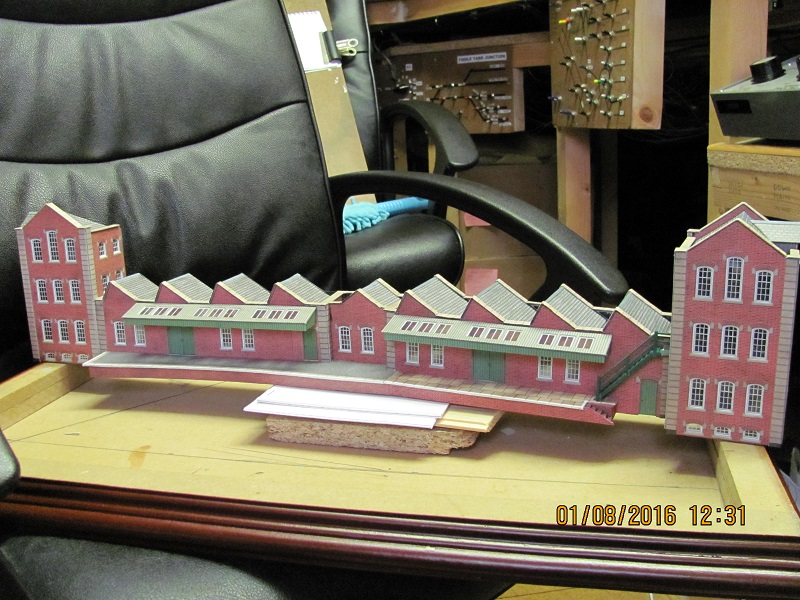
… not quite finished just the usual weathering :
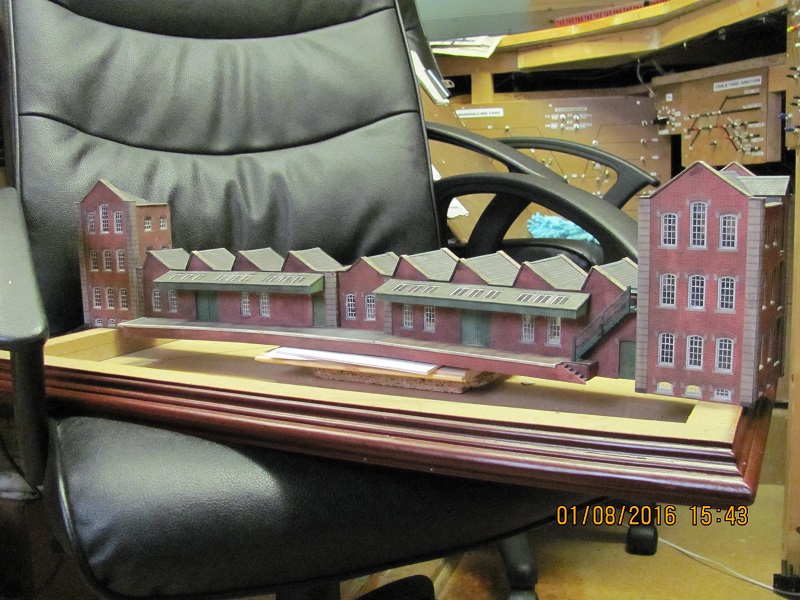
… not quite as grimy as the warehouse, further away from the main action! Finally a view of the whole thing
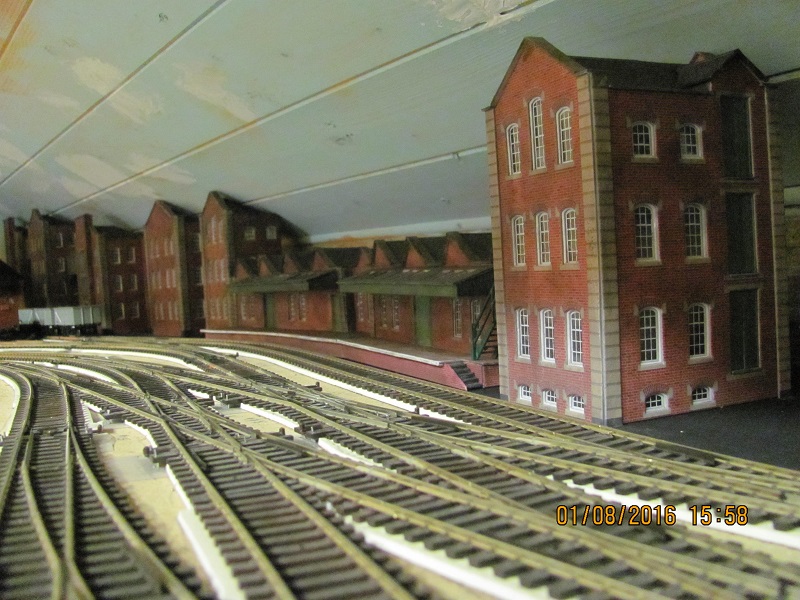
I'm going to put an entrance between the two sections.. make an attempt at trying to get some perspective with the backgound, still to be fitted. I've noticed lots of you doing a superb job off linking layouts to the background… not sure I know what I'm doing, but I'll give it a go and report back soon-ish. I'll post this now, before something happens…
Keith
Do I have a plan? Na, if I did I'd spend most of my time trying to remember where I put it.
Posted
Full Member
Just a thought on the loft layout - yes, I had to shift an awful lot of stuff before I could start… and quite a bit of it has returned under the layout. Being the loft there is often a water tank to contend with - ours lies underneath the north end of Hooton station, and it was a bit of a job to organise access to it as and when needed. But It worked - had to get the plumber in to replace a leaking ball valve, and he managed. I don't do plumbing - it always leaks. I used Thermawrap for insulation - sort of metalised bubblewrap, not too expensive and works remarkably well - only when we get the really high temperatures (like a couple of weeks back) do I need all three fans, the Velux helps, and in the winter a couple of electric heaters, never set higher than 2 (out of 5) keep it pleasant enough. It's just the problem of getting up there!!! I'll have to get on to those folk who keep sending us leaflets on stair lifts.. see if they do one for a loft ladder!!!
We've been told today we have a few days to decide if we want to go back to Windows 8, I'd prefer XP, but having got 10 now..and its working, except when it freezes, may decide to stick with it. Good luck with the new layout, look forward to seeing some expert track plans… just like I didn't produce!
Keith
Do I have a plan? Na, if I did I'd spend most of my time trying to remember where I put it.
Posted
Inactive Member
Max
Port Elderley
Port Elderley
Posted
Legacy Member
:thumbs;-):cool:
Owen
web-cam 2.2.74.174:8081
if the lights are off no cam
if the lights are off no cam
Posted
Full Member
That said, something to report - but first .. Max, I don't see anything that I've done warrants the "excellent" classification, but thanks anyway. I tend to use just two levels… "that'll do", which means whatever I've done stays on the layout, and "na, start again", which means it doesn't, and Owen, I quite fancy the idea of a lift, trouble with that is it would have to be sited in the middle of the bed below… and I fancy SWMBLT may not be best pleased, so my search for a stair lift for loft ladders continues! Lofts may be a bit awkward for access, but like you say, they do normally provide a much bigger space than any rooms in the house and anything but a really big shed, and you don't need to go outside to access it.
So, what have I achieved?… very little… but that gap between the factories just had to be filled, so I did try this perspective lark, linking to the background, with an entrance between the buildings. I raided the offcuts of the goods shed build to give me two wall sections and odd plasticard for the door frame:
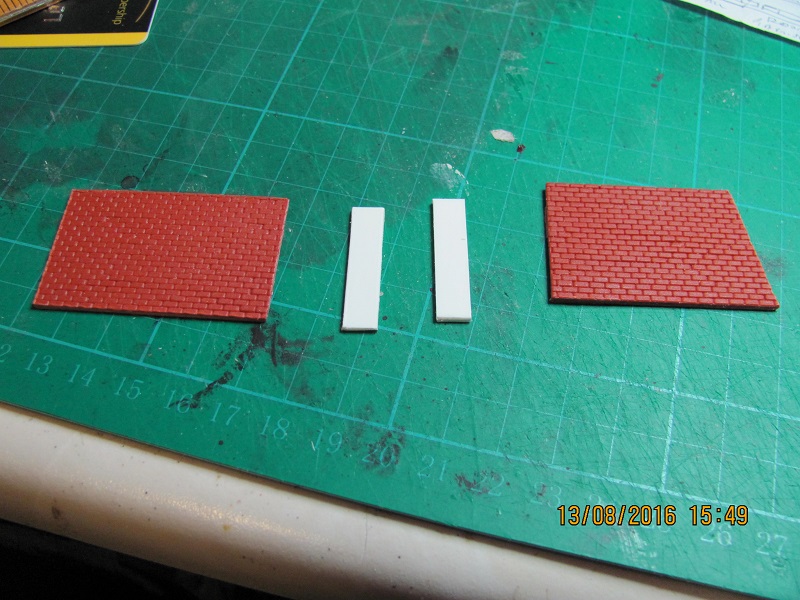
The sloping side on the right will be hidden, so not worth cutting it straight. As this is right against the back of the loft, only one thickness of bricks required - if it was more visible I'd use two pieces back to back with the frame between… and if it was really visible I'd flatten the edges of the bricks either side of the frame.. and if I was in a really good mood, score on the brick pattern to match.
Now add the stone capping, from Plasticard, and cut out the doors, from Wills wood planking. The notches in the capping is for the posts which support the sign ( again the sign faces outwards, so nothing to do there).
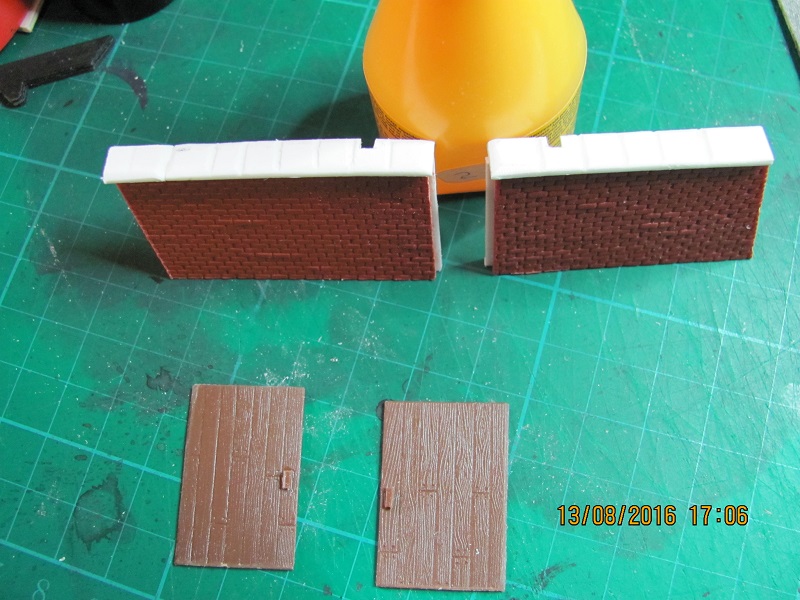
Then just add the sign, paint the bits which need painting :

My idea is to create the look that this entrance is someway back from the front walls of the factories on either side… this perspective lark which I'm trying to create, so I'll be mounting these doors at the first floor level of the buildings, and I've painted the bottom of the purlin, which is immediately behind the small factory back wall, matt black to match the baseboard. So now it is just a case of weathering the entrance, usual black emulsion I always use, adding some background - this is from a Peco background sheet, chosen to given the idea of a road outside with another factory, set at an angle beyond it.

The extra plasticard on the right is just a spacer, in the end I had to dispense with that - too tight a fit against the purlin - and trim back the capping behind the factory wall instead. Then it was just a case of attaching it to the back wall of the small factory group and see what it looked like :
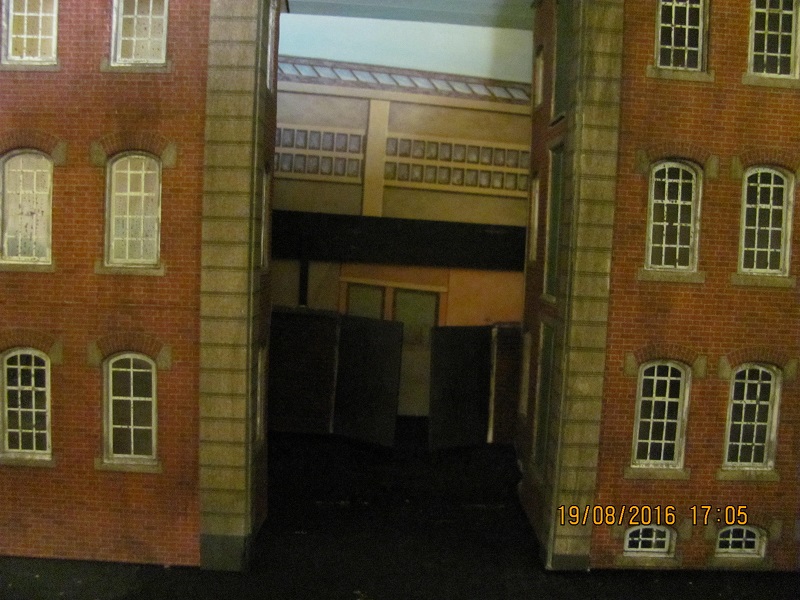
It is hard to get a decent photo of this, extra light highlights the sloping side of the purlin, which then gives the game away - that the doors aren't at ground level. Nothing special this, I did warn you, and it does look better in the flesh rather than the photo (that's a first), but for me, as a first attempt to get some perspective …. that'll do.
A long distance view of the whole thing shows how insignificant it is, but believe me it really does look like there is some distance between the front of the factory and those doors.
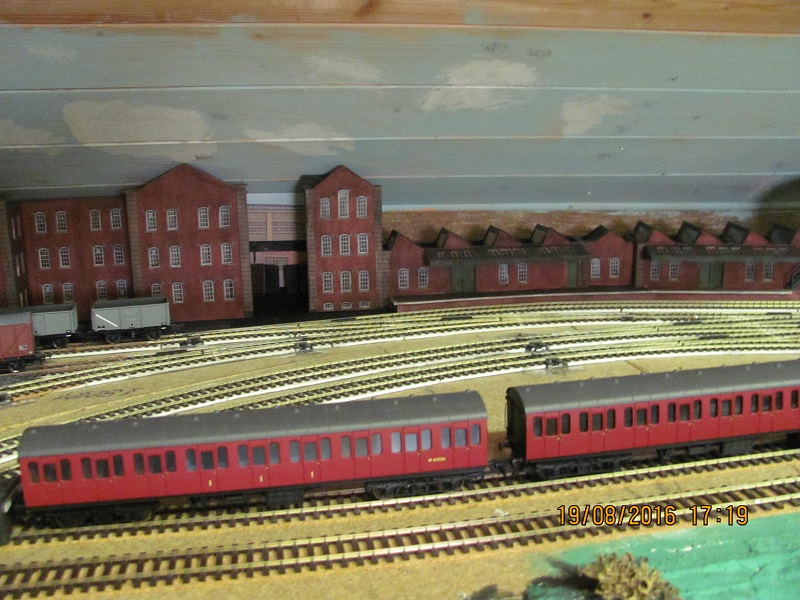
It will look better once the background is fitted behind the small factory…. but that will have to wait - it is high time the people of Birkenhead had their train service back… and I need to run some trains!!..and I do wish someone would get that track ballasted!!!
So, out with the Dapoll track cleaner to do a bit of vacuuming… and we'll be off….or will we?? One of those difficulties was about to take centre stage…. more soon…. now it's Fflyff's eye drops time…
Keith
Do I have a plan? Na, if I did I'd spend most of my time trying to remember where I put it.
Posted
Full Member
:thumbs
enjoy running trains.
Posted
Full Member
So, what’s been going on ?…. well first I did mention in the last post some “difficulties†that could hold up proceedings…. there were in fact three…. The one which caused the biggest delay was when I was reaching across Hooton Station to get the camera, didn’t notice the wrist strap hanging down, and promptly hooked up the bracket starter, reshaping all the control wires, and generally wrecking the whole thing. The rebuild took a while, and as is always the case, the rebuilt version wasn’t half as good as the original. So a complete new starter is on one of my to-do lists. Then, the second “difficultyâ€â€¦ having Dapolled the whole of Birkenhead – station, shed and goods yard/shed, it was time to do the main line and Hooton…. First a quick recap on the way I’ve set up the layout…. Four controllers on my Morley Vortrak – one for the up line, one for the down, then at each ‘end’ of the layout all tracks can be controlled by a separate controller. So I’d Dapolled the Birkenhead end using the Birkenhead controller, now it was time to switch to the up line controller to head off on the up line…. But having done that nothing moved… I had the mother of all shorts, and having checked all the usual suspects couldn’t get anything to work. In the end I started disconnecting the various control panels, until I had got it down to the shed panel. If you check the early photos of the control panels you’ll see that the shed is divided into two sections, just because I can then be turning a loco on the turntable at the same time as getting another coaled up. I know with all this computer lark that is dead easy… but I’m a simple soul who understands what switches do, and I want to control the trains, not some computer thingy I’ve programmed. Must admit doing all that checking did help me to understand exactly how I’d wired it all in the first place (no plans of course)… and I noticed that my much vaunted standard colour scheme for the wiring was only standard to a panel… with subtle differences between the panels… but for me, that’s pretty good. After much head scratching I finally realised what was going on… here is the culprit :
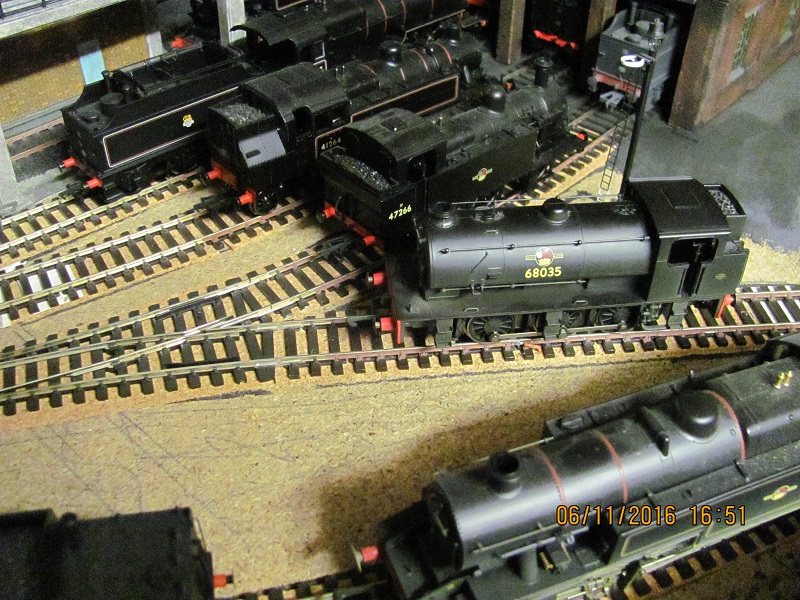
I had parked the J94 on the approach to the turntable, while I was organising the shed for the start of a new day, isolating it with the power switch, then I’d changed the point to access No. 3 road. At some point that power switch had been reset to the up line… so when I moved the Dapol train, the J94 also moved… about an inch until the front wheels covered the isolating brake… and bingo, point not set – short! It took me a couple of days to find that, so I’ll be adding that switch to my list of short checks now. Finally, the third “difficultyâ€â€¦ with the up line cleaned , including Hooton station, next was the down line… crossover at Hooton to begin the down line…. And nothing, from the Dapol cleaner… not a murmur… the engine was happily pushing the cleaner around, but nothing was happening. I set to dismantling the Dapol, I enjoy dismantling things – to see how they work – a bit of an expert at that…. It’s the putting-it-back- together-again where I come unstuck. Sure enough the motor had died, so in order to minimise the delay I ordered a new one from Hattons. Couldn’t quite figure out which way the small circuit board for the switch fitted, but I thought, I’ll just check it on the new one – with a new motor ordered from DCC I’d have spare cover. Wrong! The new model only has a push on/push off switch, not like the original selector switch… so if anyone out there has dismantled a Dapol track cleaner and knows which way the circuit board fits, please let me know!
So now I was already to start running trains again….but… always a but…. a major difficulty. First a simple statement of fact – we are totally daft about our two 17, going on 18, year old cats. Allow me to introduce Fflo :
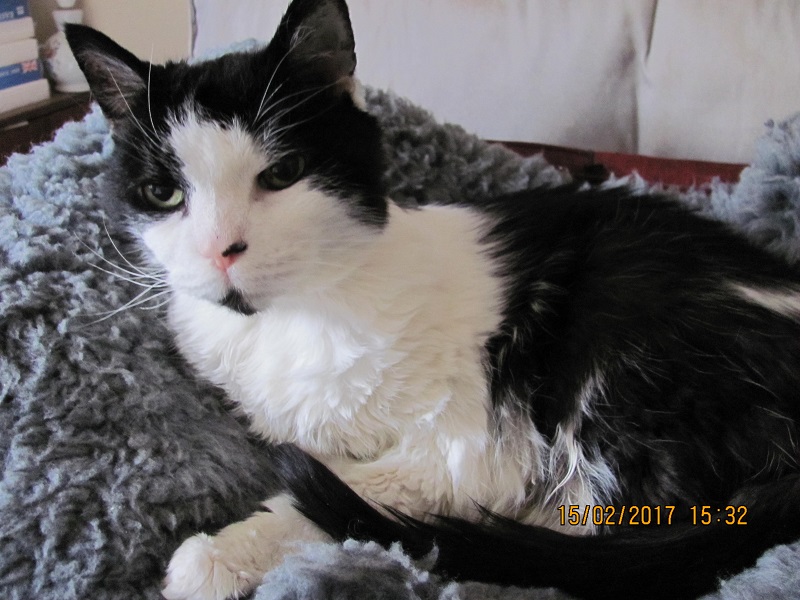
At the same time that I was having my difficulties Fflo was having her own problems, loss of appetite, general malaise, and frequent trips to the vet. At the time of my last post she was in trouble getting to her tray in time, which was proving particularly messy, and then she started producing the red stuff every time she made it, or didn’t make it to the tray. By now work on the railway had stopped and we were running an ICU for cats, more tests, drugs and jabs followed, eventually she was diagnosed diabetic, probably from the steroid regime she was on, so we were then giving her two Insulin jabs each day and slowly weaning her off the steroids. After about eight weeks we seemed to be winning, no longer diabetic (clever cats, they can get over it) and all was looking well. Then she had a stroke, couldn’t walk… but again with lots of TLC from us and more drugs she has recovered… a shadow of her former self, a good thing – she was a bit of a tub, and for now at least almost back to normal. For how long is very much a piece of string question, but we’ll do whatever we can…’cos we’re daft.
So, after best part of six months, I’ve had the Dapol out again, the fourth time I’ve prepared to start the new day! and yes, the trains are running again…. First train of the day from Woodside, the 4.55 early morning parcels (WR) behind the Metrovik, which spent the night at Woodside station, having worked the down train from Chester last night. Normally worked by a Hall or 2800 (the only GWR engines I have), but it’s an excuse to run the Metrovik. It’s possible one of these oddities could have ended up in Woodside, as Trafford Park was lumbered with quite a few Metroviks (nobody wanted them), and anyway I have a vivid imagination. All the goods/parcels services are down to my imagination – and what I can fit on the layout while maintaining the full passenger service.
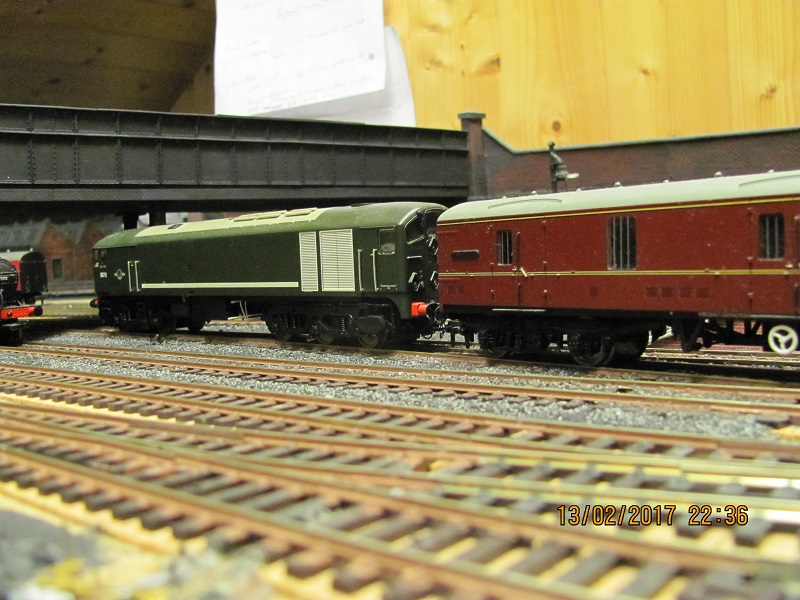
and out of focus… en route
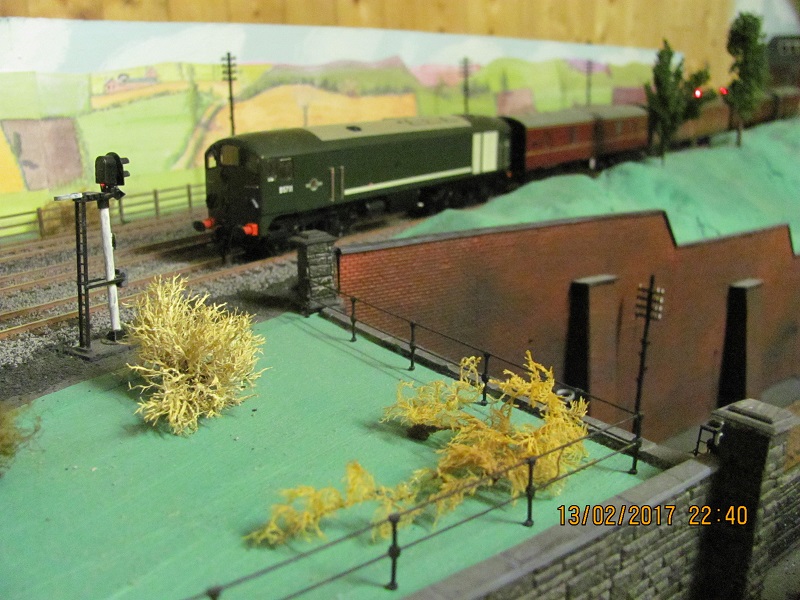
…and the first train heading for Woodside, the Local Parcels, due in Hooton at 5.42 – again I don’t think these DPUs ever got to Woodside, they were in Manchester so perhaps this was a trail run, my imagination again.
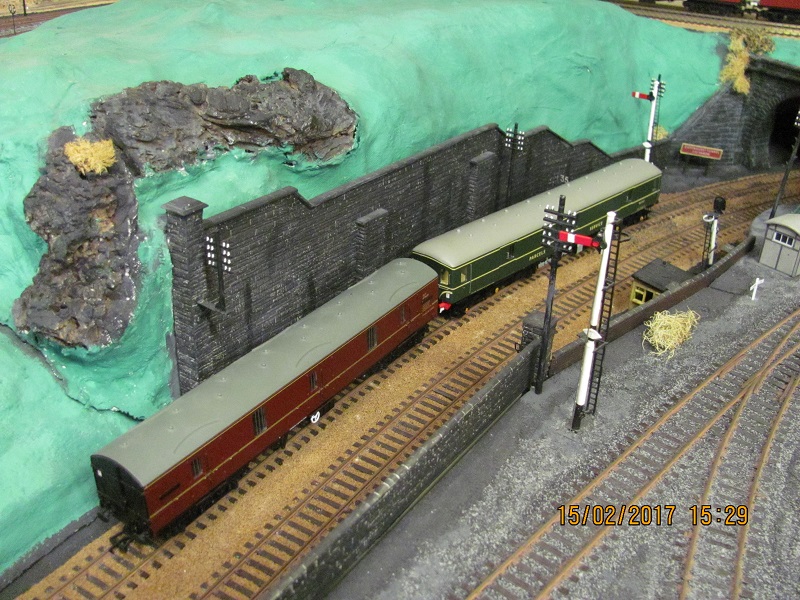
First passenger train of the day, behind the Ivatt tank, stands in the carriage sidings, departs at 5.00 to form the 5.12 Rock Ferry to Helsby.
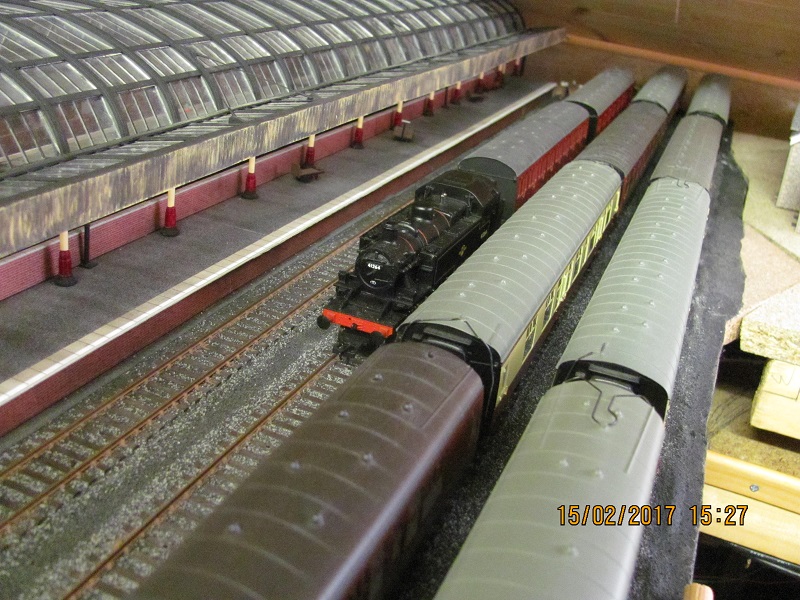
So, back in business… for now…. More pics to follow as things progress, the 2P is about to make an appearance on the first train to Chester.
I should really be getting on with the ballasting, which is now long overdue, and some signals for Woodside station, the list is endless, but for now it is running trains time!
Keith, with apologies from Fflo
Do I have a plan? Na, if I did I'd spend most of my time trying to remember where I put it.
Posted
Full Member
That's a nice fleet of locos you've got, and a beautiful station
Posted
Full Member
It's always a good feeling to resolve the little niggles that crop up now and then on our layouts, glad you are having some successes.
Can't help you with the Dapol cleaner car I'm afraid. I've got the N scale Tomy equivalent but haven't yet needed to take it apart as it still functions as advertised. I do have to tweak the wheel contacts occasionally to ensure a reliable current pickup.
Cheers
Marty
1 guest and 0 members have just viewed this.


