The plan
Posted
Full Member
Just looking at the photo of how you situated your controllers, this has given me an idea how to fasten mine (I've got three and have puzzled how to set them up and where) It may seem simple to you or others, but this is just one of things I've had a blank with!
Always try to look on the bright side of life!
Barney
Barney
Posted
Full Member
I'm having to start thinking about "town planning" I need to use a couple of Peco point motors surface mounted, so need to figure out what buildings will be in the vicinity to hide them under.
Looking at the upper level most of the buildings will be railway ones, station, goods shed, engine sheds etc and with the amount of track there won't be much room for a townscape, so I'm thinking of some lift off dioramas over the lower level circuit. I've probably got enough buildings from my previous layout, most of which are currently mounted on a board.

 Last edit: by Dorsetmike
Last edit: by Dorsetmike
Cheers MIKE
I'm like my avatar - a local ruin!
I'm like my avatar - a local ruin!
Posted
Site staff

Ed
PS: Like the sign, very good :thumbs
Posted
Full Member
 Last edit: by Dorsetmike
Last edit: by Dorsetmike
Cheers MIKE
I'm like my avatar - a local ruin!
I'm like my avatar - a local ruin!
Posted
Full Member
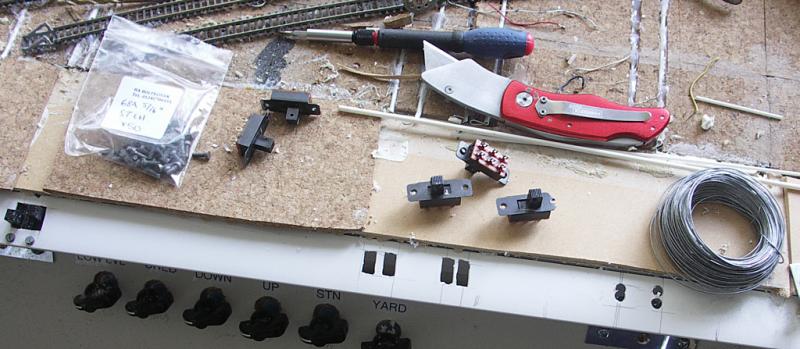
Work in progress, lower level roofed over, piece of angle aluminium supported at intervals (so I have access to low level track) piece of board as "roof" then a piece of plastic angle 32mm x 32mm bolted to the ali. Holes cut for switches, drill first then square up with sharp knife for detail see pics below; note hole in slider of one of the switches for the wire.
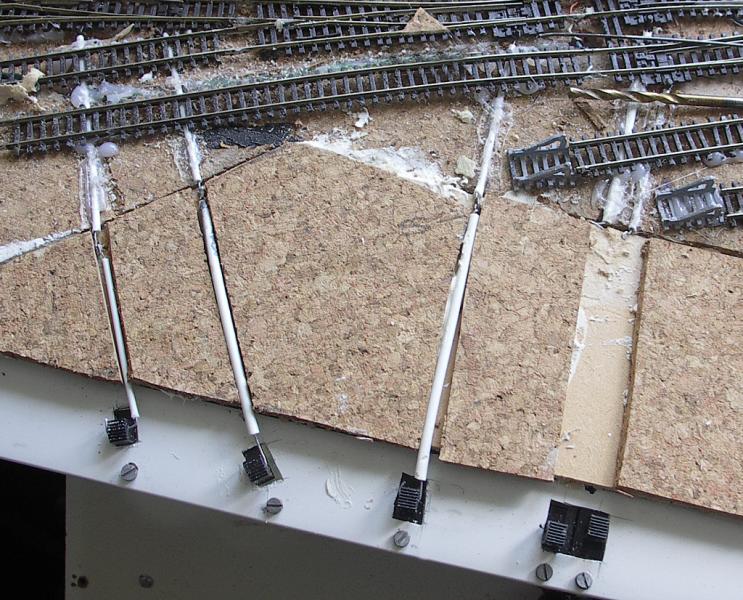
Three done, luckily the wire took solder for a rigid joint so I was able to extend it rather than replace it.
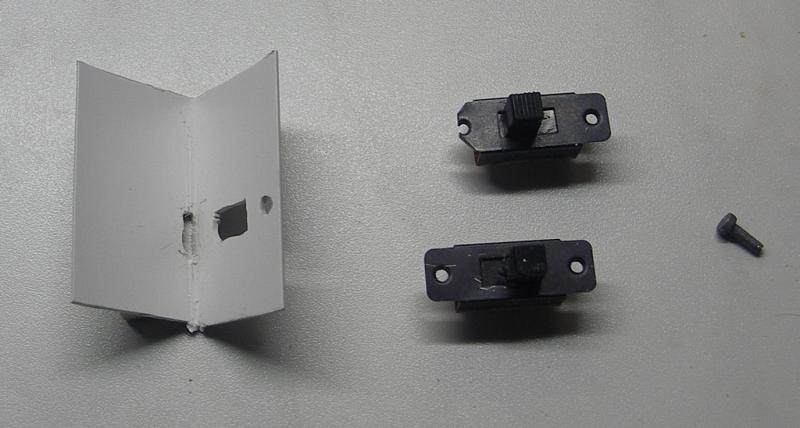
Example of how the plastic angle is cut,a slot for the slider and hole for the screw in the part that will be horizontal and a slot at the top of what will be the vertical part of the plastic; that slot will support one end of the switch. Note the switch with one end shortened that is the end that will be supported by the slot. The switches are about 35mm - 36mm the angle is only 32mm so not enough room for a second screw hole, hence the slot to hold that end, crude but effective!
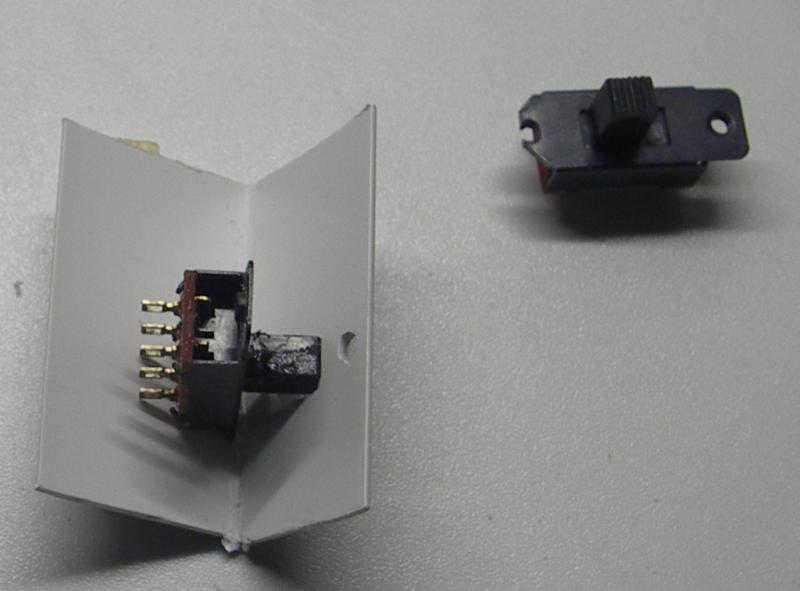
Why I shorten one end of the switch, if left at full length then it would be necessary to lengthen the slider slot which would encroach on the screw hole.
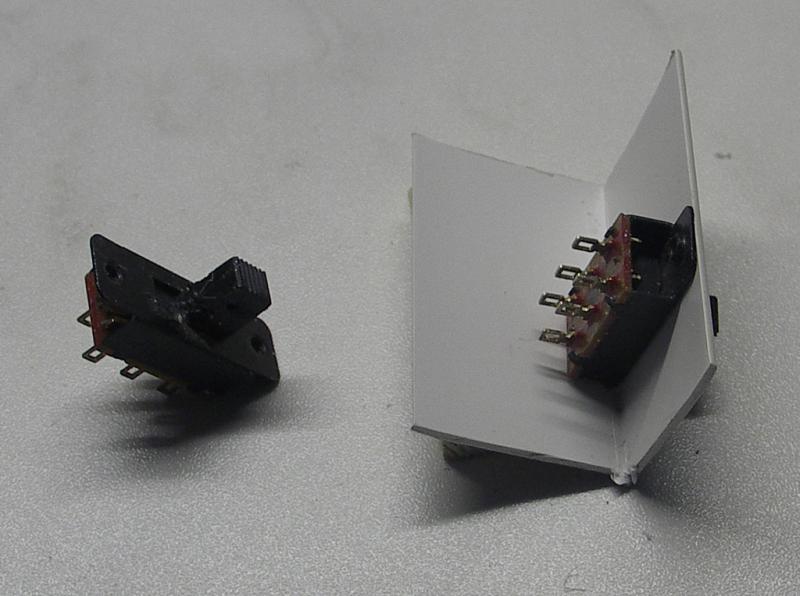
Cheers MIKE
I'm like my avatar - a local ruin!
I'm like my avatar - a local ruin!
Posted
Full Member
Initial idea is to have a road all along the back, ultra low relief buildings against the back scene, a narrowish road then a row of terrace houses with small back yards; if I make it rise an inch or so it could cover the incline up from the low level to the upper level, that should give me another couple of inches width which could mean the difference between small back yards and slightly bigger back gardens.
Cheers MIKE
I'm like my avatar - a local ruin!
I'm like my avatar - a local ruin!
Posted
Guest user
Cheers
Toto
1 guest and 0 members have just viewed this.

