Terminus Layout Station Plan
Posted
Full Member
Thanks you for your comments which I will examine in more detail later.
At the moment I see Plan no1 as having an advantage as the terminus takes about 10' 6" & my terminus baseboard is 14ft.
This means that I can stretch out the plan enabling me to bring the loco facilities inside a width of 2' 8" which is the width of my terminus baseboard. If I was to use Plan no2 then I would have no extra room at all as this plan would fill my terminus baseboard.
There's also this plan which I found in the Model Railway News of 1925

If I was to use this plan then I would make some changes in the loco depot & move the turntable road to the other side of the engine shed & use the existing turntable road as a head shunt for coal wagons & the coaling stage ?
Against this plan is there are only two passenger platforms.

I also have the following plans for consideration.
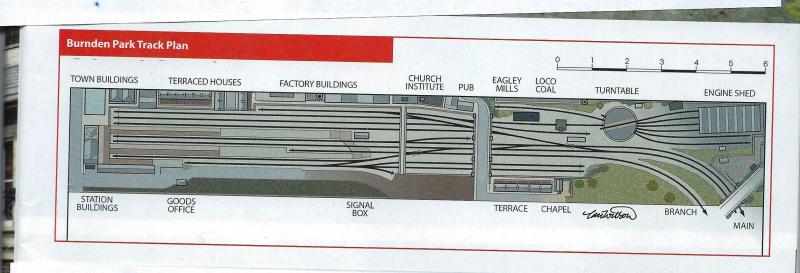
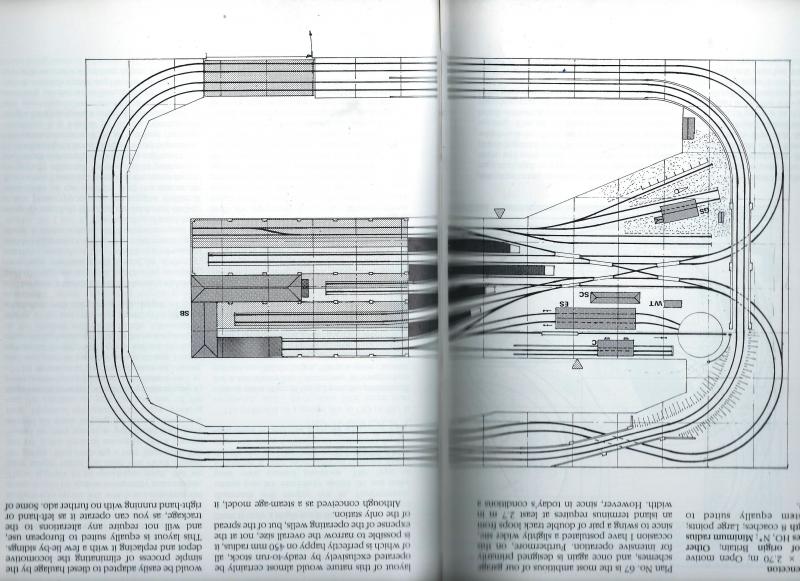
PS: Marty. I'm half ways through John Dews "Grandby" at the moment.
 Last edit: by amdaley
Last edit: by amdaley
"The only stupid question is the one you don't ask"
Regards.
Tony.
Regards.
Tony.
Posted
Inactive Member
You are way ahead of me in matters of terminus design, I can only sit and watch. Wiring, operating and possibly signalling would all be massive challenges to me.
Regards,
Brian
ECoS, Laptop, TrainController Gold v8
Brian
ECoS, Laptop, TrainController Gold v8
Posted
Inactive Member
I was well under way with a layout based on the same Cyril Freezer plan, until I decided the garage and railway room needed to be demolished as part of a home construction project.
The layout thread is here:
http://yourmodelrailway.net/view_topic.php?id=10787&forum_id=21
It's about 50% stripped out now. Although I didn't get much time to play trains on it, I would agree with earlier comments that the access to engine sheds, coaling, water etc was somewhat constricted. The station throat was also rather complicated which was the main driver for me in choosing to go the RR & Co route to simplify things.
Posted
Full Member
I might be in your words ahead in terms of a few terminus plans but looking at some of the pictures of electronics in your gallery I'm not sure of who's ahead of who.After looking through your photo gallery I am envious of the space you have and full of admiration for what you have done so far. It looks good.
You are way ahead of me in matters of terminus design, I can only sit and watch. Wiring, operating and possibly signalling would all be massive challenges to me.
I get satisfaction from using my hands & trying to build something or figure out a particular problem. I'm not really into computer control because if there's going to be a collision I want to be the one who caused it & not some machine

I often wonder what I'll do when the layout is finished. Better slow down in case I find out.
"The only stupid question is the one you don't ask"
Regards.
Tony.
Regards.
Tony.
Posted
Full Member
I viewed your gallery & you had done some fantastic work in the electronic & scenery side of things.Hi Tony
I was well under way with a layout based on the same Cyril Freezer plan, until I decided the garage and railway room needed to be demolished as part of a home construction project.
The layout thread is here:
http://yourmodelrailway.net/view_topic.php?id=10787&forum_id=21
It's about 50% stripped out now. Although I didn't get much time to play trains on it, I would agree with earlier comments that the access to engine sheds, coaling, water etc was somewhat constricted. The station throat was also rather complicated which was the main driver for me in choosing to go the RR & Co route to simplify things.
I'm just full of admiration for photos in post no 27 with the trees & pond etc.
What a pity you didn't get to finish the layout.
Are you going to have another go at it ?
"The only stupid question is the one you don't ask"
Regards.
Tony.
Regards.
Tony.
Posted
Inactive Member
I have started rough planning with anyrail for a new layout. I want to repeat the twice around the room continuous run with a central terminus. I'll watch with interest how you resolve your terminus issue. My current plan for the new railway room is much larger than the old one, but until I finalise the garage and railwayroom design and budget there isn't much point in trying to firm up on a layout.
Your comment about computer control and wanting to make sure your crashes were of your own making was interesting. I found that by using RR&Co, crashes were eliminated. The software doesn't allow them. I had many mishaps when I was trying to store in my head the exact point combinations that would make sure a train would go from A and finish at B. Near impossible when I had two or three trains running at the same time. There are a lot of points and possible crossing routes to keep track of in the Cyril Freezer track plan.
Posted
Full Member
There's no rush.
Better to take my time & get it right rather than start something & soon realize its not working.
Holiday weekend here so lots of family visiting. Won't have any time for the layout.
In the meantime as promised here are some early photos which show the the baseboards & supports.
Here are some photos.
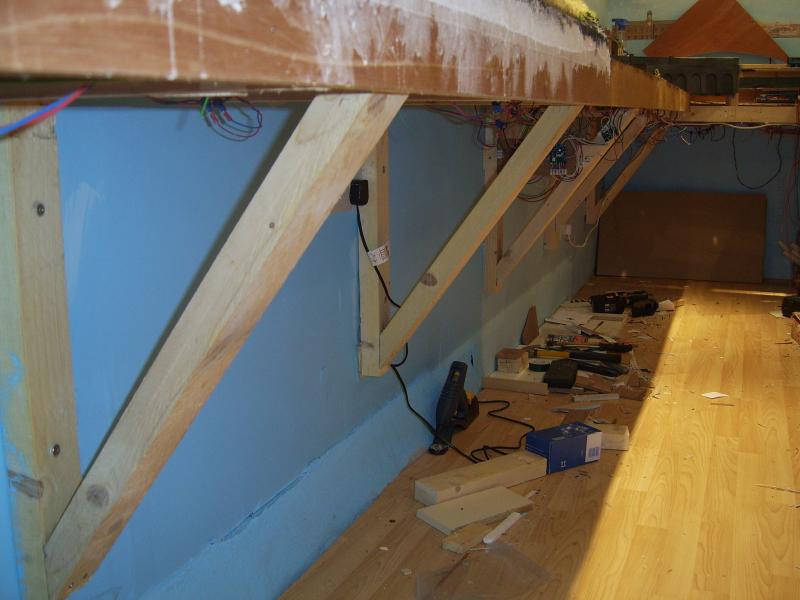
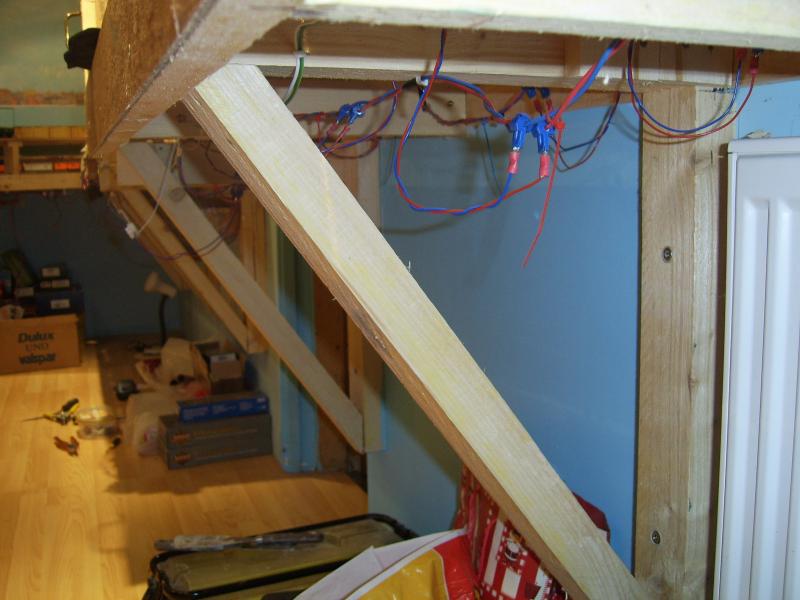
Originally the entrance door area was treated like this.
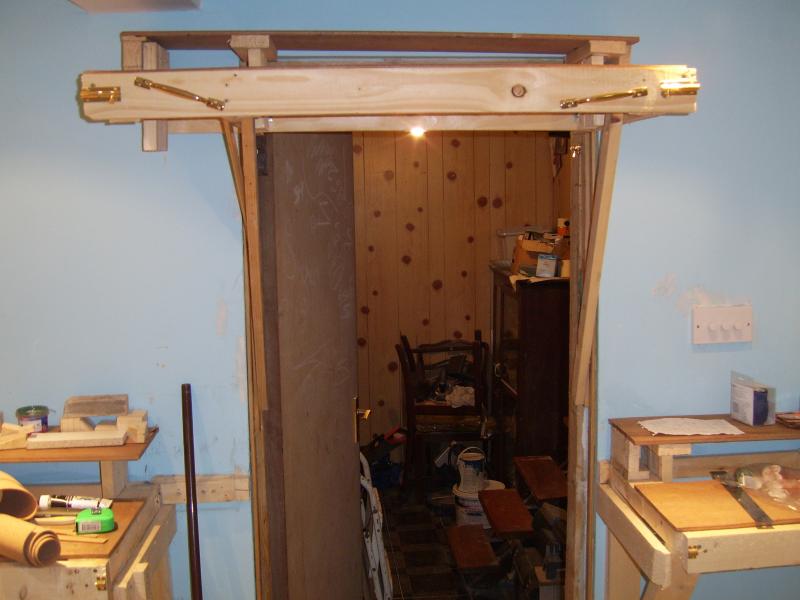
Due to the door opening not being 100% straight I changed it to this which has been totally reliable. If I was doing it again I would have the hinges at the other end but it works so I left well alone.
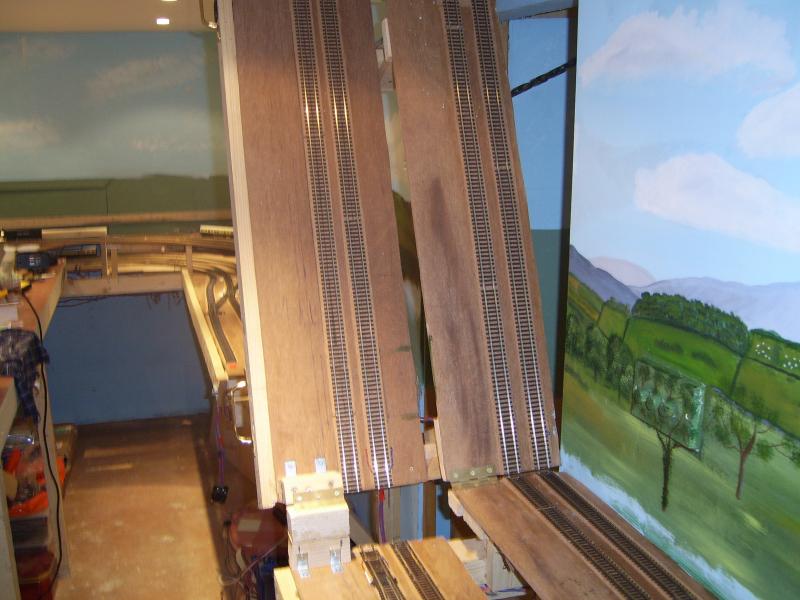
This is the lift up section in the lowered position.

The baseboards are of the open top variety because of all the gradients.
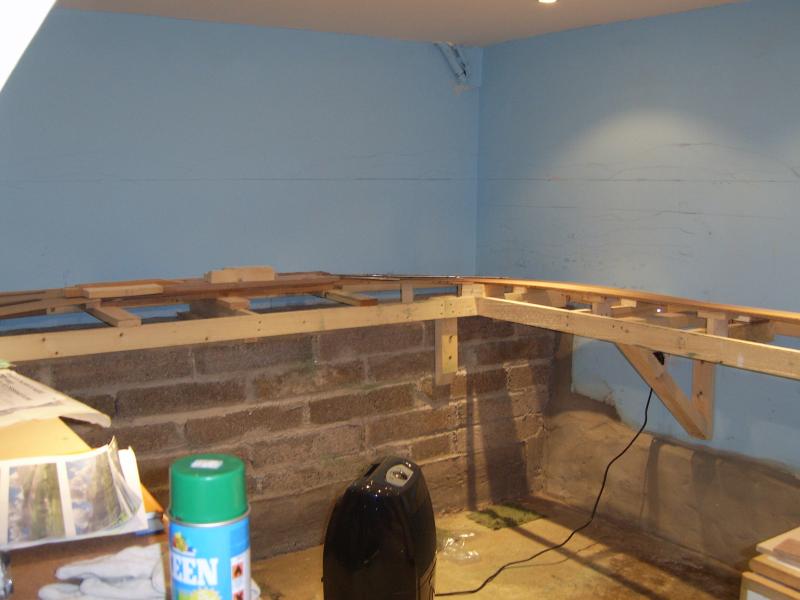
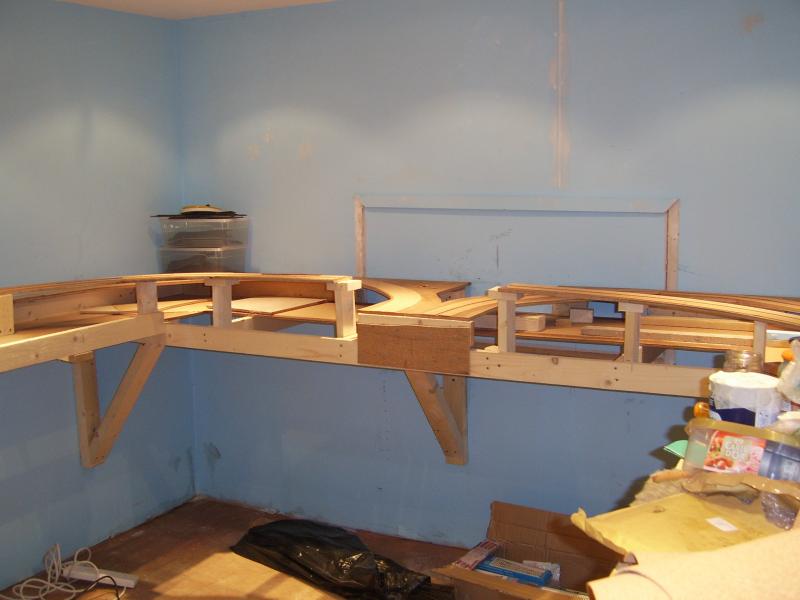
This shows the baseboard supports for the terminus station before I had cleaned them up.
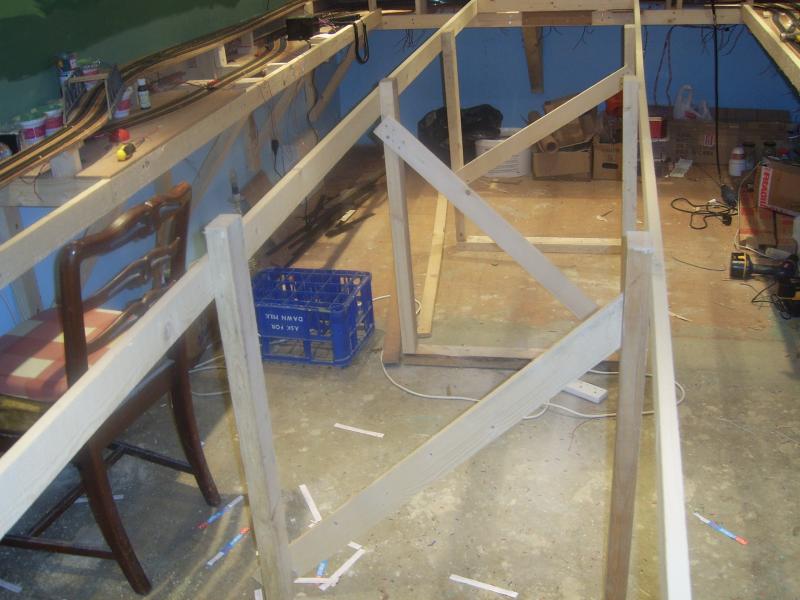
In my next post I will try & explain how I worked out the gradients for the layout.
Cheers for now.
Tony.
"The only stupid question is the one you don't ask"
Regards.
Tony.
Regards.
Tony.
Posted
Full Member
So envious of your available space, just imagine what I could get in there in N gauge!
Looking forward to more.
Marty
Posted
Full Member

 . Anyway keep up the good work and keep us entertained.
. Anyway keep up the good work and keep us entertained.Cheers, Pete.
it was already on fire when I got here, honest!
Posted
Full Member
Hi Marty.Excellent post Tony, great to see how people go about construction of their layouts.
So envious of your available space, just imagine what I could get in there in N gauge!
Looking forward to more.
Marty
A lot of work went into getting that space ready.
Pity I didn't take pictures of the room before I started.
The black hole of Calcutta looked more inviting :roll:
"The only stupid question is the one you don't ask"
Regards.
Tony.
Regards.
Tony.
Posted
Full Member
Hi Pete.Hi Tony, just been catching up with your thread, and it is looking a treat, I am very impressed with your angled wall battens for the layout supports, you must be an excellent carpenter! :) looking through the doorway I spotted your circular staircase, do you have to bring everything down to the layout room that way? looks hard work if so
. Anyway keep up the good work and keep us entertained.
Cheers, Pete.
Our house / bungalow is built on a sloped site so there are two stories at one end & one at the other.
That spiral staircase leads from the basement part up to the main part of the house.
To the left of that staircase is another room with a sliding door leading to the driveway so any heavy items can come in that way.
I consider my carpentry as agricultural but it suffices for my needs. I'm certainly no cabinet maker :)
Its just a matter of working out angles & levels before you start.
Once I had the first angled wall batten made up it was just a matter of repeating for the number that I needed.
"The only stupid question is the one you don't ask"
Regards.
Tony.
Regards.
Tony.
Posted
Full Member
First of all, congratulations on the progress of your layout. It looks very impressive. I particularly admire the way you have cantilevered the bench supports. I think the various plans you are considering for the terminus will give you some great operating potential
A couple of comments/suggestions
I fully accept the concept of Rule #1 but I do think that, if you have not done so already, you may get even more pleasure from your layout by determining a couple of loose parameters……….namely date and locale. Doing this will help you focus on the type of stock you purchase. the architecture of the buildings, station signage even the cars outside the station and so on.
These parameters do not have to be rigid but if loosely adopted do add credibility to a layout.
In the post quoted below you dont mention BR at all so that would imply the layout is dated no later than 1948. If on the other hand you have BR stock then the layout is likely to be dated in the fifties in order to accommodate LMS and SR locos………these are rather sweeping generalisations of course but hopefully give you a sense of the process.
Locale helps define the architecture and surrounding countryside but is, of course, heavily influenced by the stock you want to run and the choice of principal operating company. There were joint lines…..Granby is loosely based on the joint line run by the LMS/GWR at both Shrewsbury and Birkenhead. I am pretty sure there were joint operations between SR and GWR and SR and LMS
[user=710]amdaley[/user] wrote:
There is no reason why you cant use different big 4 stock in the same train be it through passenger, parcels or freight……..it was common practice. Notice I used the words through passenger……a local SR train would consist solely of SR stock.When I say prototype I don't mean that everything has to be LMS or GWR or whatever but I wouldn't for instance put an SR signal box in an LMS station or run SR or LMS passenger stock in the one train. You could however see a local SR train being passed by an LMS express if that makes any sense. It sounded better in my head than on paper :roll:
Hope I havent been teaching my grandmother to suck eggs…..if so ignore this

I was going to write about terminus operation but I have written too much already……perhaps another day
Kind Regards
John
Posted
Full Member
Hi John.Hi Tony
First of all, congratulations on the progress of your layout. It looks very impressive. I particularly admire the way you have cantilevered the bench supports. I think the various plans you are considering for the terminus will give you some great operating potential
A couple of comments/suggestions
I fully accept the concept of Rule #1 but I do think that, if you have not done so already, you may get even more pleasure from your layout by determining a couple of loose parameters……….namely date and locale. Doing this will help you focus on the type of stock you purchase. the architecture of the buildings, station signage even the cars outside the station and so on.
These parameters do not have to be rigid but if loosely adopted do add credibility to a layout.
In the post quoted below you dont mention BR at all so that would imply the layout is dated no later than 1948. If on the other hand you have BR stock then the layout is likely to be dated in the fifties in order to accommodate LMS and SR locos………these are rather sweeping generalisations of course but hopefully give you a sense of the process.
Locale helps define the architecture and surrounding countryside but is, of course, heavily influenced by the stock you want to run and the choice of principal operating company. There were joint lines…..Granby is loosely based on the joint line run by the LMS/GWR at both Shrewsbury and Birkenhead. I am pretty sure there were joint operations between SR and GWR and SR and LMS
[user=710]amdaley[/user] wrote:There is no reason why you cant use different big 4 stock in the same train be it through passenger, parcels or freight……..it was common practice. Notice I used the words through passenger……a local SR train would consist solely of SR stock.When I say prototype I don't mean that everything has to be LMS or GWR or whatever but I wouldn't for instance put an SR signal box in an LMS station or run SR or LMS passenger stock in the one train. You could however see a local SR train being passed by an LMS express if that makes any sense. It sounded better in my head than on paper :roll:
Hope I havent been teaching my grandmother to suck eggs…..if so ignore this
I was going to write about terminus operation but I have written too much already……perhaps another day
Kind Regards
John
Great to hear from you.
A few quick bits of information.
Based on the stock I have which is probably more that the combined Big Four had in their heyday :roll: I have lots of stock from all of the big four + various BR Dmu's + Brighton Belles + Midland Pullmans. You name it & I probably have it

Period: Anything up to early BR Diesel but no BR steam locos.
Area: Somewhere north of London where you might find anything dropping in ;-). Not necessarily based on any prototype location.
Architecture : LMS based since I like their stations & colour schemes.
Also I have this which I would like to put in somewhere.
It's a model of the main station building at Tiviot Dale, Stockport so it is part of the old Cheshire Lines Committee. I bought it years ago with the intention of using it on a layout some day. Its been in storage ever since.
If I don't fit it into the layout I will probably put it in a display case or maybe even sell it on. Its not complete as it has nothing on the platform side except plain card but I'm sure I could fix that with something from a Scalescenes printout.
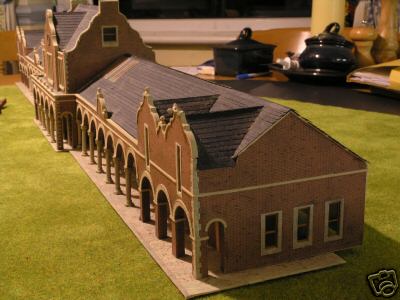
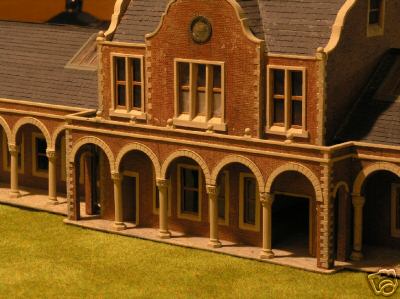
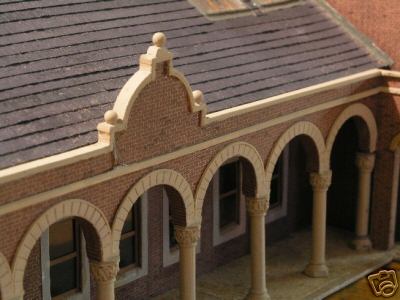
Well at least now you have a little more information.
I'm in no particular rush but its the next part of the project so I need to get on with it sooner rather than later.
PS: Of course I'm interested in what you or anyone else have to say about Terminus operation.The more information the merrier.
Regards.
Tony.
"The only stupid question is the one you don't ask"
Regards.
Tony.
Regards.
Tony.
Posted
Guest user
that is an absolute stunner of a station building. :thumbs
It'd be a shame not to be able to work that in to the layout. a real focal point.
cheers
Toto
Posted
Full Member
Diesels without BR Steam and a SR Branch train north of London is beginning to sound like Rule 1

That station building is superb. I do hope you find a way to incorporate it into your layout it will look great on that centre module. It will look quite authentic with LMS signage……..after all the Midland Rly was the third member of the CLC.
I think the key issue with planning a terminus is the method you will use to release the incoming loco……..unless you are planning permanent rush hour operation it would be unrealistic to leave the incoming loco trapped until the train moves out on its next journey. Hence the attraction of Push Pull sets.
The loco can be released via a release xover at the buffer end but. unless you install a centre release line, this means that the adjacent platform face has to be clear. Release Xovers take up a surprising amount of space in order to ensure there is adequate clearance
Alternatively the loco can be released by the station pilot, or the next out going loco, drawing the carriages into an appropriate siding before being returned to the the now empty platform line. This is the solution I opted for on Granby
Whatever solution you adopt it is best to spend a lot of time checking the placement and length of loco spurs and carriage sidings in order to minimise train movement and avoid bottlenecks.
Hope this helps
Kind Regards
John
Posted
Full Member
Don't forget rule *1A.
If it don't fit,make it fit
 or is that 2A ?
or is that 2A ?I understand perfectly well what you mean about the likes of rule no 1. I want to run a good variety of stock but I don't want it to look totally off the wall either.
"I think the key issue with planning a terminus is the method you will use to release the incoming loco……..unless you are planning permanent rush hour operation it would be unrealistic to leave the incoming loco trapped until the train moves out on its next journey. Hence the attraction of Push Pull sets.
The loco can be released via a release xover at the buffer end but. unless you install a centre release line, this means that the adjacent platform face has to be clear. Release Xovers take up a surprising amount of space in order to ensure there is adequate clearance
Alternatively the loco can be released by the station pilot, or the next out going loco, drawing the carriages into an appropriate siding before being returned to the the now empty platform line. This is the solution I opted for on Granby
Whatever solution you adopt it is best to spend a lot of time checking the placement and length of loco spurs and carriage sidings in order to minimize train movement and avoid bottlenecks."
I also understand what you are saying above.
I am spending lots of time deciding on a plan & some of the plans I have looked at have some but not all of what you recommend or what I want.
I may have to adapt one of the plans in some way in order to get the required track geometry.
Regards.
Tony
"The only stupid question is the one you don't ask"
Regards.
Tony.
Regards.
Tony.
Posted
Full Member
As promised here are some early photos showing how I dealt with the gradients on the layout.
This first photo shows the double junction at the left hand end of the layout. This is one of the few places where the the track is dead level.

This second photo shows how the gradients were handled heading from the junction to the girder bridge overpass. Immediately on leaving the junction the rear tracks start to descend while the tracks in the foreground begin to rise. This resulted in sufficient clearance by the time it came to the girder bridge crossover. This photo also shows the open type baseboard & how the track bases were raised on cleats. It also shows how the rear tracks were hidden under a hill using chicken wire as a base.
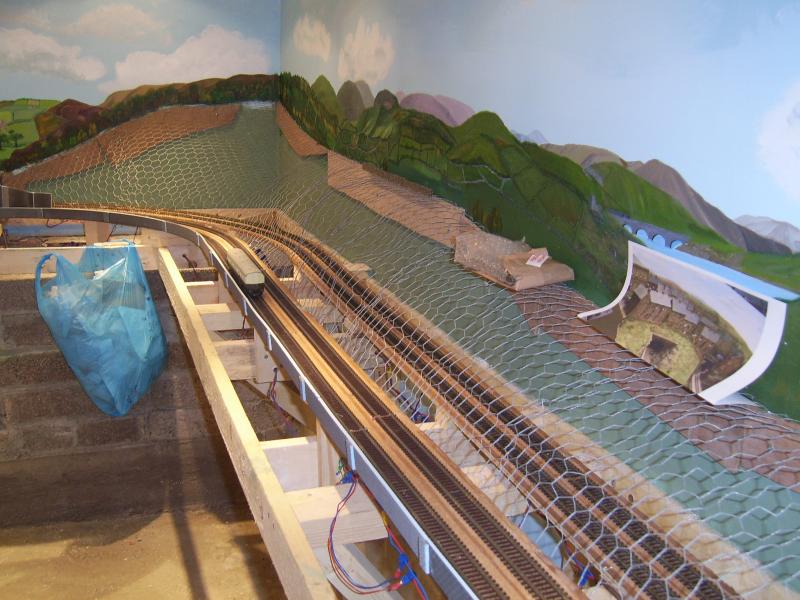
The third photo shows the girder bridge crossover area.
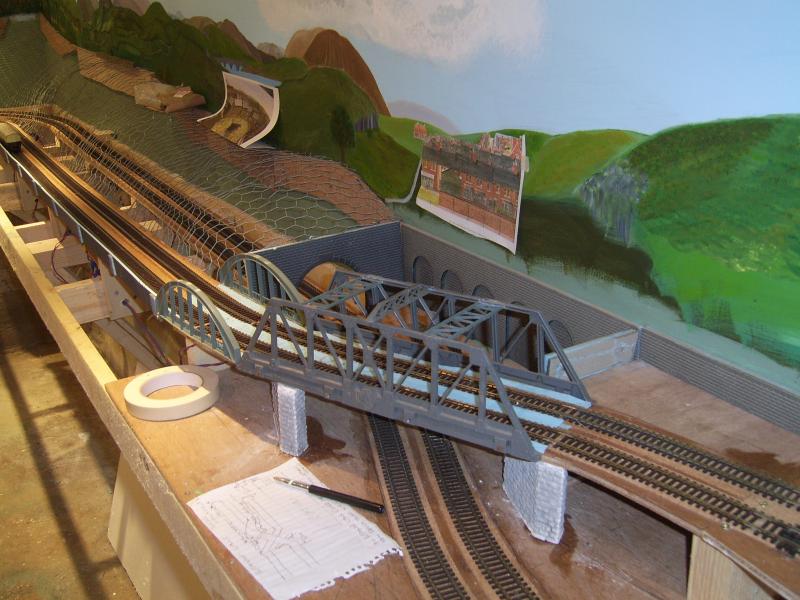
The next photos show the girder bridge side of the layout from both ends.
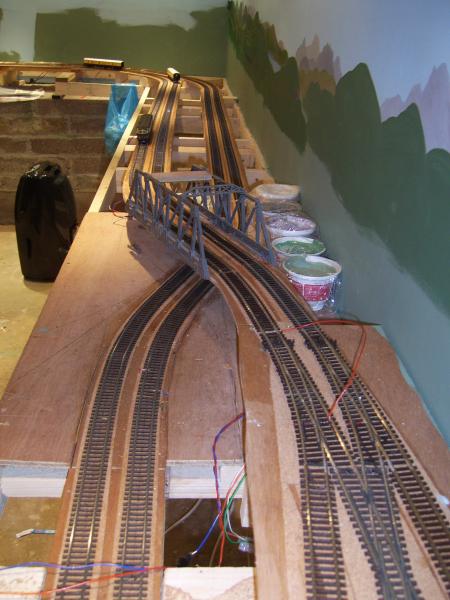
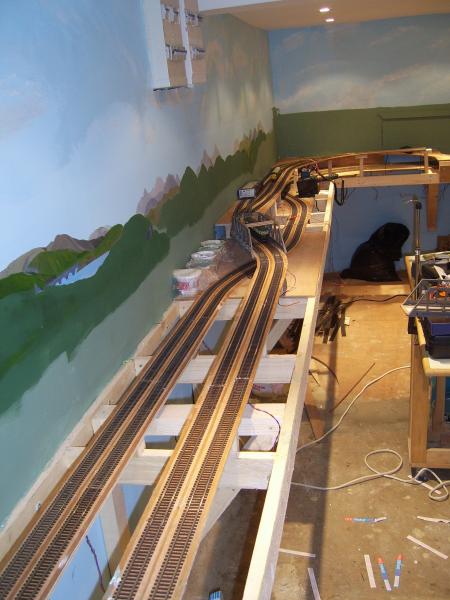
The final photographs for tonight shows the track arrangement at the girder bridge junction.
The left hand tracks where the stock is will end up going through the hidden sidings. The center junction tracks will cross over the entrance from where the terminus tracks will appear while the right hand tracks will be one of twp pairs of tracks which will enter the terminus.
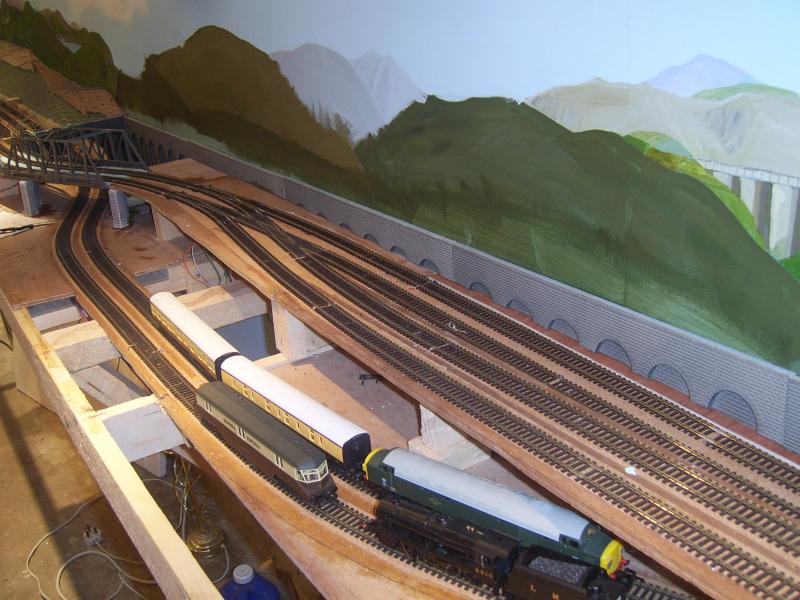
In this last photo you can see the three levels of track at the right hand end of the layout. The bottom level is the hidden sidings. The middle level where the ruler is are the tracks into the proposed terminus & the top level are the tracks which cross over the face of the terminus.
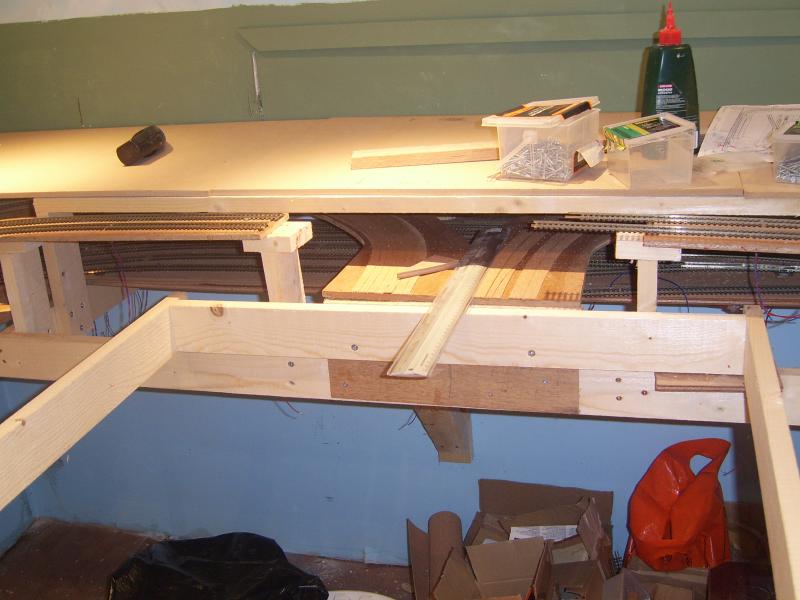
In my next post I will cover the last side of the layout which is where the entrance door is.
Cheers for now.
Tony.
"The only stupid question is the one you don't ask"
Regards.
Tony.
Regards.
Tony.
Posted
Inactive Member
It's excellent on so many levels. :cool:
Max
Port Elderley
Port Elderley
Posted
Full Member
I too am in the final stages of building my own room within our garage space.
I love the idea for the baseboard supports and this has made me rethink my proposed design and will be working on this idea over the coming weeks.
I would just like to echo everyone else's comments;
"Stunning", "Elegant", "Inspiring", etc
Well done and looking forward to more posts.
ATB,
Ian :mrgreen:
Time flies by when I'm the driver of a train
And I ride on the footplate there and back again.
Cooper St.
And I ride on the footplate there and back again.
Cooper St.
Posted
Full Member
Thanks for the kind words Max.One word springs to mind, Tony. Elegant. :thumbs
It's excellent on so many levels. :cool:
They're appreciated.
"The only stupid question is the one you don't ask"
Regards.
Tony.
Regards.
Tony.
1 guest and 0 members have just viewed this.

