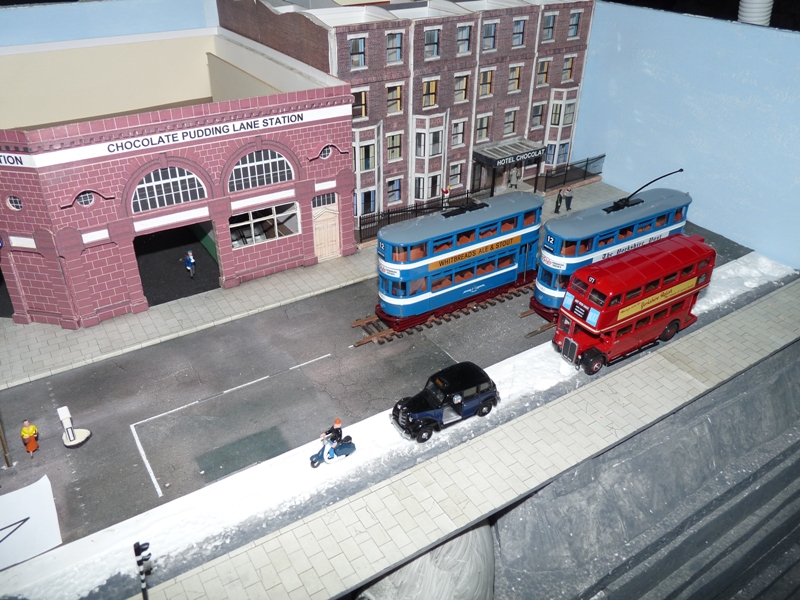Low relief high street shops
Posted
Full Member
Alan - I have used cereal packet cardboard in the past but I find the card thickness is fairly critical with Scalescenes kits, otherwise you get all sorts of problems trying to get sub structures to fit the main skeleton. :roll::roll:
Laminating several layers of card to arrive at the correct thickness is a solution but, when I've done that, I've had problems with the laminates warping and also, the extra glue required, rather negates the savings on card ………………
Doug (Dooferdog) of course, knows different ………………..:roll::roll: - don't you Doug ……….;-)
I do still use if for "non structural" fixtures and fittings ………:thumbs
'Petermac
Posted
Full Member
A couple of questions if I may:
How are the windows constructed…….the frames look excellent …….are they cut or printed?
John offers a High St backs option……..do they match with the fronts so that one could construct a full 3 D model?
Eventually I want to build some form of Station Hotel to both complement, and contrast with, the Station Building currently under construction.
The High St kit could well form the basis for this project. The top floor looks as though it could easily be repeated to add some height………the problem will be with the ground floor and Hotel Entrance……….is there anything in the kit that could possibly be adapted?
Kind Regards
Posted
Full Member
The windows are straight from the kit - the black ones, printed onto OHP film, the wihte ones, a paper cut out direct from the kit and mounted on the same OHP film.
I can't answer the question about the high street backs - I haven't seen it "in the flesh" but I'd guess it is designed to fit these fronts. It would seem a little odd if not ………….:roll:
Increasing the height would also be very easy - a sort of "cut and shut" operation. Because the attic windows are smaller, one couldn't just tack another "facade" on top of the first one but cutting between these two floors would only be a matter of accurate measurements - that's why I haven't done it …………………….
 :oops:
:oops: I'm guessing you're thinking of making a "city" high street rather than this "town" high street or is it just the hotel ? :roll::roll: The potential for kit bashing this one is limited only by your imagination and skills.
Unfortunately, there's nothing in this kit that could double as a "Grand Hotel" entrance - no portico or revolving doors etc. - everything is "shop" related. I wonder if you could adapt something from the station building :roll:
'Petermac
Posted
Full Member
Here's a brief glimpse:

I'm not sure, until I check the archives, how he built it, but I think he used Scalescenes "Builder's Yard" prints.
When I have some time, I'll see what I can find and, as you've seen it in my attic, I could take some photos to give you a few ideas if that's of use to you.
'Petermac
Posted
Full Member
hotel entrance images - Recherche Google
you should be able to find something there, when you find the one you like click on it, select "View Image" then right click and select "copy image", or "save image as"; open your photo editing package, paste as new image/open the "saved as", then resize and crop as necessary then print it and stick over the existing ground floor. You could cut out windows and fit glazing or maybe etched frames as well, same with the entrance, a porch or revolving doors should be easy enough to scratch build
Depending on your skills and the capabilities of your photo editing app you will probably be able to change the colour and clone out unwanted detail, also add your own hotel name.
Cheers MIKE
I'm like my avatar - a local ruin!
I'm like my avatar - a local ruin!
Posted
Full Member
Mike …….I am very dubious about my photo editing skills but that link is a virtual treasure trove and just a brief look glimpse has given me some excellent ideas for the entrance to a Victorian era hotel…….I hadnt apprectiated how relatvely small they were
Peter…….I had forgotten about the hotel that Geoff built (incidentally if you are in touch with him do give him my regards……has golf finally won the battle?)…….Its very ingenious and I can see how adding bays or something similar to the ground floor might create the look I am after
When you have a moment a few more photos would be great……………..its a long way off mind you…….. I have to finish the station buildings and roof first…………come to think of it I have to cover the lower level to provide a foundation first……..so there is no rush!
Posted
Full Member
Dimentionally the Highstreet front and backs match.
I have also used the Highstreet front upper section, and replaced the shop with a rear extention.
The base structure I use as the core of my tennements, just making a new cosmetic front and rear using the scalescene papers, combinations of Ashlar, Coursed rubble and Dressed stone.
And as usual with scalescene kits, once built there almost bullet proof.
Paul
Posted
Full Member
Posted
Guest user
I'm with you on the curtains. I've just had another look and to me they look fine. There is some depth there already and when working to scale, I would not go any further for fear of over stating the point.
Cheers
Toto
Posted
Full Member
Cheers MIKE
I'm like my avatar - a local ruin!
I'm like my avatar - a local ruin!
1 guest and 0 members have just viewed this.

