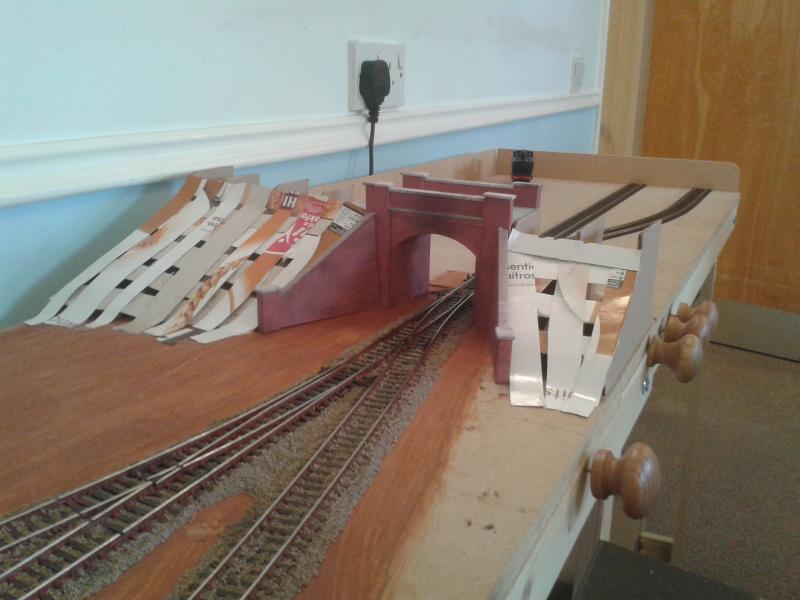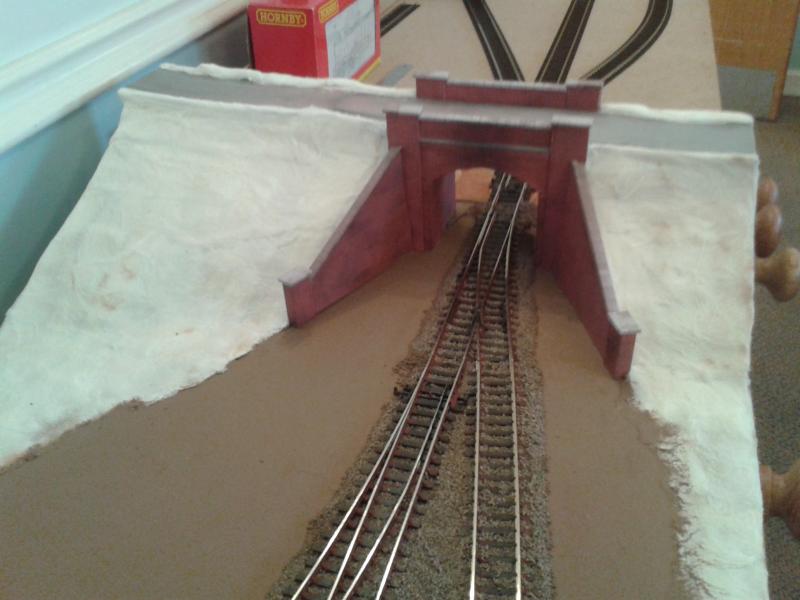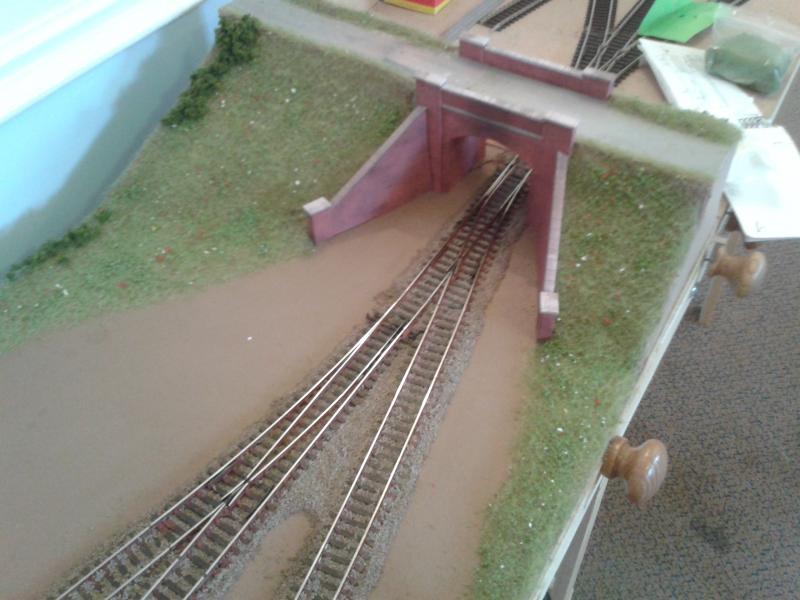More a gangway than a plank
Posted
Guest user
small end terminus with industrial area 8 x 2
Hi Gormo,Thanks again for your suggestion which as always is appreciated. I've had a pm from Gary with an idea as well which I am going to upload onto Anyrail for posting later.
Let me get it done and posted and then we can have a look at the wisdom of both.
I will be back ASAP.
Cheers
Toto
Posted
Guest user
just something to play with.

Posted
Guest user
Just my threepence worth
Cheers
Matt
Posted
Guest user
I was going to keep that area for a nudist beach as well……. oh well I suppose.
cheers
Toto
Posted
Guest user
Cheers
Matt
Posted
Guest user
exhibition plank !!!! you crack me up at times. You should go on Britains got talent. or at least appear in the Edinburgh fringe festival in one of the comedy venues. Ahhhh……… I laughed until I stopped……
Posted
Full Member
Less track and more scenery would be best for this plank as a practice piece
Cheers
Andy
Andy
Posted
Guest user
that is the idea for thinning it out. Before hand I done my usual and flooded the board with track. This time around I restrained myself as far as track went and split the available space 50 / 50 for scenery and structures. Again, this is just playing around at the moment and would not get of the drawing board until The R & GLR lower level has been wired and tested etc. Just prior to constructing the upper baseboard level. I just want to get some experience of the basics, ballasting, walling, grassing, maybe some small rock out crops.
I will be using chicken wire and plaster bandage for the cutting area. the building / structure types have not been decided yet. I would also like to attempt wire in tube for the points. Similar to Gary's method.
one big experimenting ground.
cheers
toto
Posted
Full Member
Chicken wire? That's hard work. Why do you want scenery strong enough to jump on? Why not just use card strips on card formers, covered with paper towels brushed with PVA, or plaster bandage? Much easier and quicker. Like this…

Covered in paper towels, brushed with PVA…

End result…

Hope this helps Toto.
Terry
Posted
Guest user
I like the finished result. the grasses are not too bling. A nice muted colour and much more realistic as the brighter tones that you can get. The cardboard lattice work looks easy enough. The only reason I mentioned chicken wire is that I have a full roll of the stuff already but experimenting is the name if the game. the cardboard would certainly be easier to work with and shape.
Like I said ……. a terrific finish.
cheers
Toto
Posted
Full Member
I did…. and do.

I still look at the Pentrecourt Halt diorama and ask myself "did I really make that?!"
Marty
Posted
Guest user
don't believe I've seen your diorama. I presume its on the forum. I'll need to have a search for it. I had suggested doing this before but I think the R & GLR needed most of my attention as I still had the shed issues at the time. However, with that fixed and the R & GLR now approaching a position where there will be a natural break in it. ie the completion of the lower level.
I think when that has been done and its not that far away, I will go for it. I think it will be good fun as it is a layout that should be able to be built and at a stage to operate quite quickly. Not necessarily anywhere near finished but the main infrastructure in and operating.
it will be interesting to see how it goes.
cheers
Toto
Posted
Full Member

http://yourmodelrailway.net/view_topic.php?id=1661&forum_id=52
cheers
Marty
Posted
Guest user
That's for tonight when I get home. I have had a quick run through some of it and as I suspected another master lesson on " how to " fantastic. I could be back with some queries later.
cheers for now
Toto
Posted
Guest user
possibly better as the potential for scenery is better still as the layout is not so cluttered with buildings.

What do you think. This could hold more smaller features and details possibly. Maybe a foresters howf and a yard for machinery etc.
cheers
Toto
Posted
Guest user
The above plan with the forestry is based on an old rural line long since closed. The surrounding land has been re-utilised for dense forestry use and the old line fortunately enough was never lifted. In fact the two sidings by the mill have been a late addition.
the other legs lead off to other area's of the forestry where pre-processed trunks are transported from for either direct haulage off to outside mills or processing through the site mill for the purpose of finished timber sales.
There is further scope for further structures as the real processes are determined but this plan would be a great deal more rural than the last and lend itself to more soft landscaping potential.
the jury is out.
cheers
Totol
Posted
Site staff

Ed
Posted
Guest user
both would be to OO gauge. Based on baseboards of approximately 7 feet by 18 inches but that could be trimmed in a bit. Especially on the second track plan……. Forestry.
Is that any help Ed ?
cheers
Toto
Posted
Site staff

Would have thought it unusual to have a standard gauge railway in a forestry type environment.
Ed
Posted
Banned
Cheers, Gary.
1 guest and 0 members have just viewed this.

