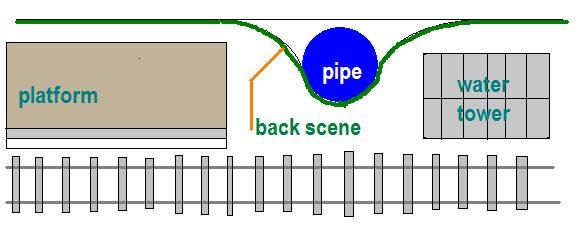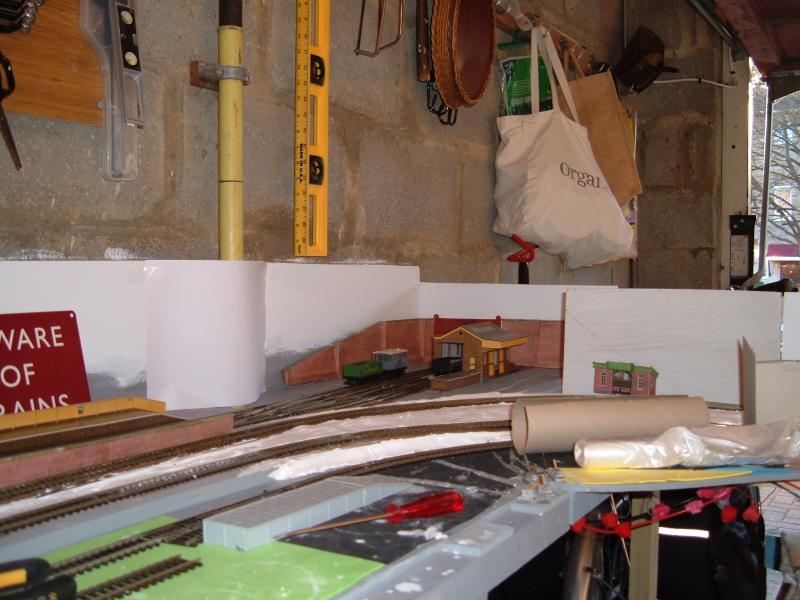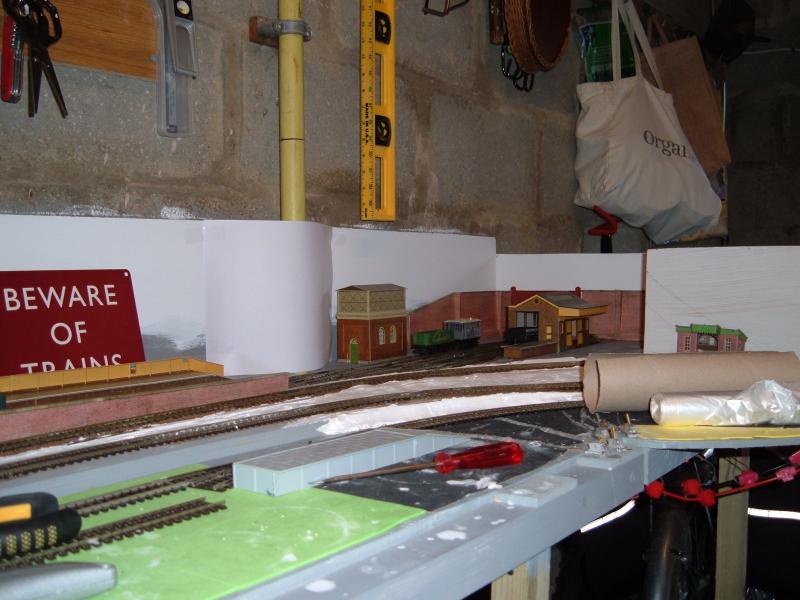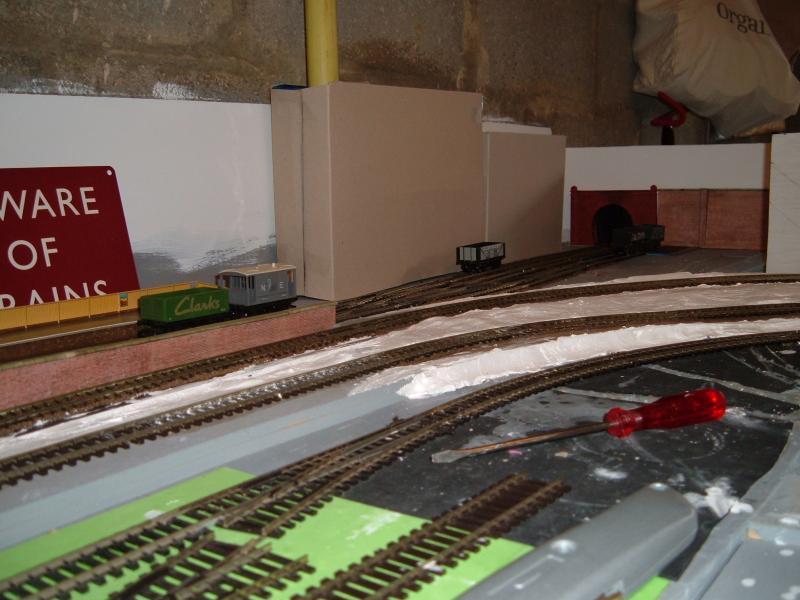OO Gauge - Latton Fields
Posted
Banned
Branch Line - Roundy, roundy with some shunting
If you can Ed, I would cut the back out of the water tower and wrap it around the pipe. With wahat is protruding from the top, just paint the same colour as the back scene (light blue ??).Another option is to run the back scene (printed ?) around in front of the pipe as a gentle hump in the back board/scene. Probably a lot less noticeable this way.

Maybe throw some bushes/shrubs around the base of the backscene where it wraps around the pipe.
Cheers, Gary.
Posted
Full Member
check out the old Quakers/Cadbury/Fry's chocolate factory at Keynsham, it's even got a chimney stack.
Just my thoughts
cheers
Marty
 Last edit: by Marty
Last edit: by Marty
Posted
Site staff

Cutting the water tower to fit round the pipe was plan A. But having built the Superquick kit I'm not sure I could carve out the required slot without it falling apart.
Curving the back scene is a good idea. I feel another mock-up coming on.
Hi Marty
Toto suggested some sort of silage tank, but I think anything not railway related wouldn't look right as it would be too near the track.
That said, the back of a warehouse could run from the gas pipe towards the tunnel and fill in that space. :hmm
Better check my store of empty cereal packets.
Ed
Posted
Guest user
Running the back scene around the pipe as Gary suggests could be the way to go. Back scenes can get a bit boring anyway if there is no undulations in them to break the plainness.
Decisions, decisions.
Toto
Posted
Site staff

"Decisions, decisions"
I'll say, so far its:
Plan A – Water Tower
Plan B – Skew Bridge
Plan C – Curved back scene
Plan D – Warehouse/Factory back
Ed
 Last edit: by Ed
Last edit: by Ed
Posted
Guest user
At least you have plenty options to play with ………… A bit of suck it and see I think.
Get that cardboard out.
Cheers
Toto
Posted
Full Member
I know the pipes a bit big, but wrap it in brickpaper, and hide a good chunk of it within the factory building, and it could be a chimney stack comming out of a boiler house (the factory building)
or
Paint it to match the backscene (sky), and plant two chimneys slightly infront and to the side of it, link them with with a building, flat roof, with a water tower etc and it should blend in - I hope :roll:
or
concentric rings arround it and turn it into a gasometer
Paul
Posted
Site staff

I had considered a gasometer but although the height would be good, the amount of space available length-wise would make it a very small segment. I did look at the Bachmann one
http://www.ehattons.com/38672/Bachmann_Branchline_44_211_Low_Relief_Gasometer_133_x_66_x_247mm_/StockDetail.aspx
which if anything is higher than I need, and then I saw the price
It also doesn't look particularly British.
Ed
Posted
Site staff

I looked at the Metcalf and Scalescenes warehouse kits and found that both would be difficult to fit.
The Metcalf version is 60mm deep, so it would leave a 15mm gap between the back of the warehouse and the back scene, the Scalescenes version has panels of 62mm so one panel would have a similar gap and two panels depth (124mm) would be over the track.
I then spent a lot of yesterday looking at back scenes and half relief buildings. Like both the warehouse kits, most half relief buildings kits seem to be modelling the front of the building, not the side or back, and you can't really have an entrance to a building opening out on to just a 25mm (scale 6' 3â€) gap in front of a railway line.
Also think these warehouse kits really lend themselves to larger layouts. If you're going to have a three story building it does need to have a reasonably long frontage to look right.
I had considered a curved back scene before Gary mentioned it, but dismissed it as not really likely to look quite right. But a couple of sheets of A4 plain paper as a mock-up and ……


Not bad, possibilities.
Ed
(Edit: Can't count this pm, 25mm is a scale 6' 3")
 Last edit: by Ed
Last edit: by Ed
Posted
Full Member
I have the scalescene warehouse kit, and although, it quotes 62mm, the beauty is if you make the walls solid (no windows) then you can adjust it to whatever size you want, if you make a pigs ear of it, just reprint.
Its an excellant and very versatile kit, just be prepared to cut out a lot of windows. Mine will be forming the basis of a boiler / plant house.
Paul
Posted
Full Member
I've built the warehouse (I assume you mean this one - http://scalescenes.com/products/T026-Factory-warehouse ) for a friend and it is very impressive. It's also a ton of work. I used Brassmasters etched windows - http://www.brassmasters.co.uk/etched_windows.htm
John
John
Posted
Inactive Member
Posted
Full Member
Yes, I have built a few of the scalescene kits, these kits could never be accused of being under-engineered or flimsey, but once you have built a few, you get a feel of whats comming next, but more importantly, you get a feel of what you can change, and pinch from one kit to another. I have used the low relief high street kit as the basis for my tennements . A good supply of new blades - stanley for the 2mm card, craft knife for the 1mm card and scalpel for the plain paper. Oh and embrace recycling - save all those cereal boxes.
Paul
Posted
Site staff

Paul, good point about the Scalescenes wall. I made the retaining wall and then made additional different size walls adapting the design, so I can see where your coming from.
Need to have a think about what would look best and in the meantime I've got plenty to do on the embankments.
Ed
Posted
Site staff


Also moved the goods shed to the other end of the station and done away with the engine shed.

Beginning to think warehouses look better than the curved back scene. It's growing on me.
Ed
Posted
Inactive Member
Lookin` good!!…..I agree that the factory set up looks better than the curved backscene. As said previously, you could wrap the pipe in brick paper. Alternatively paint it the same colour as the wall rather than leave it yellow, or do both.
One thing I`ve found with building bits and pieces, is that you can have a mixture of different materials and colours and textures, but once you colour it all the same ,( eg. the incline and bridges on my railway ), it all looks like it was always that way. All part of the one system and no part of it stands out any more than the other. So if you colour or brick the pipe it will not be that yellow distraction and the viewer will focus on the railway.
Keep rockin` on
:cheers Gormo
 Last edit: by spurno
Last edit: by spurno
"Anyone who claims to have never made a mistake, never made anything!!"
https://sites.google.com/site/greatchesterfordmodelrailway/home
https://sites.google.com/site/greatchesterfordmodelrailway/home
Posted
Full Member
Another coup[le of options
1930's factory building, as its low relief you would need to bodge the sides and roof
http://www.modelrailwayscenery.com/2014/03/low-relief-1930s-factory-oo-4mm-176/
and….
I knew i'd seen an alternative
http://www.modelrailwayscenery.com/2014/05/concrete-storage-silo-oo-4mm-176/
Paul
Posted
Site staff

Take your point about painting the pipe, but I am not sure it's allowed as it's the main pipe into the property and goes to the meter.
I'll look in to it, as it would make a big difference.
The links look interesting Paul.
The warehouse is a bit low at 160mm, but as you'll have noticed I'm looking at two warehouses, currently two cereal packets, so it may well do as the second one nearer the tunnel entrance. (Tunnel may go anyway).
If I've worked it out right the Scalscenes kit could be made as three story building and is about 220mm, which is roughly the height of my back scene.
The silo kit looks very good, but I'm still unsure about a silo being so near a railway track.
However, nothing is set in stone yet and all thought gratefully received.
Ed
Posted
Full Member
And another vote for a warehouse of some sort, the beauty of the scalescenes one is that you can easily adapt it to fit your space, and you could have a tall section to hide the pipe and then a lower extension to the right, to make it more interesting.
 Last edit: by Campaman
Last edit: by Campaman
Cheers
Andy
Andy
Posted
Site staff

Just been out to the garage Andy and was thinking the same thing.You don't actually have to paint the pipe, you could paint some paper and just wrap the pipe, then its removable if needs be.
Where it comes out of the concrete floor it's black, then there's a yellow section and then a black section into the meter.
Might be where joints are, who knows, but I'll do your suggestion and cover it with painted paper.
Ed
1 guest and 0 members have just viewed this.

