00 Gauge - Devan and Summersett V4
Posted
#103329
(In Topic #5483)
Guest user
Well ,over the last couple of operating sesssions, in the difficulty of actually shunting such a long station & complex movements & coupled with trying to reach to do scenery, etc, some changes are looming.
The next 3 photos show the corners & the main area.
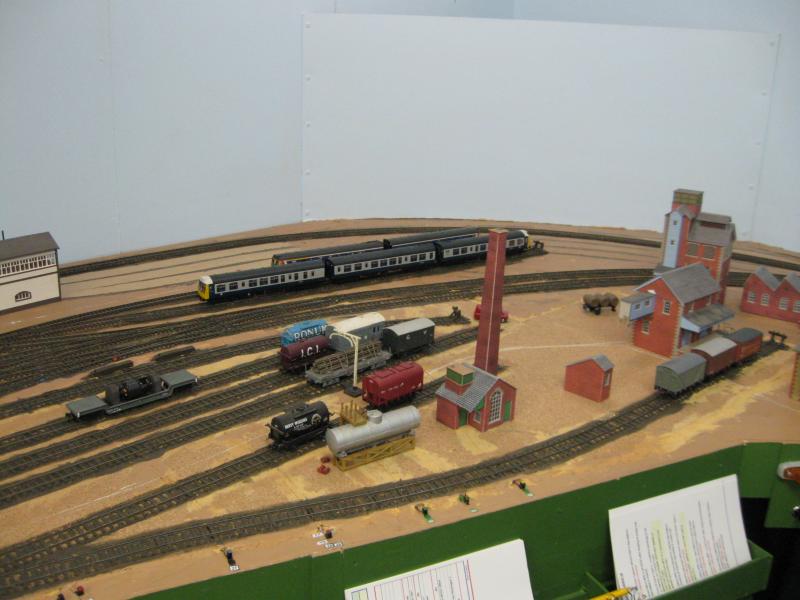
Requiring a reach of 48 inches.
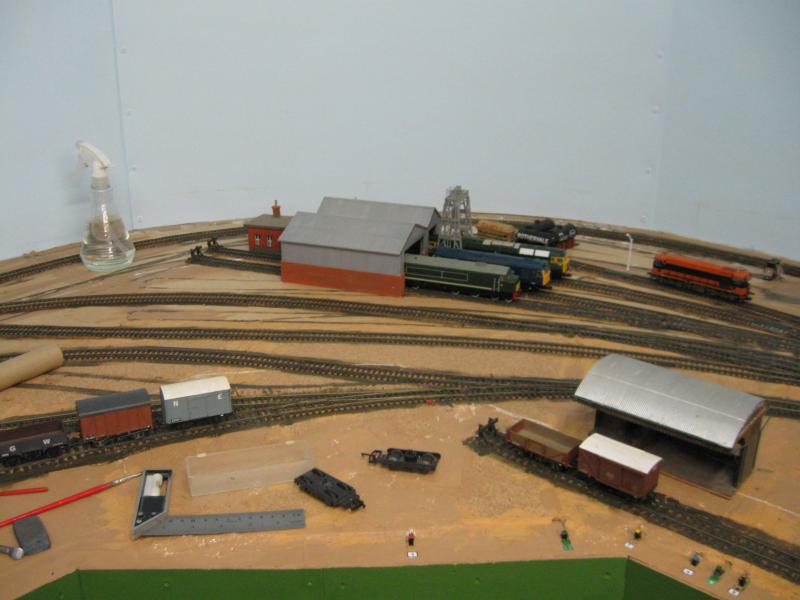
a reach of 43 inches & the next one of the main is 39 inches
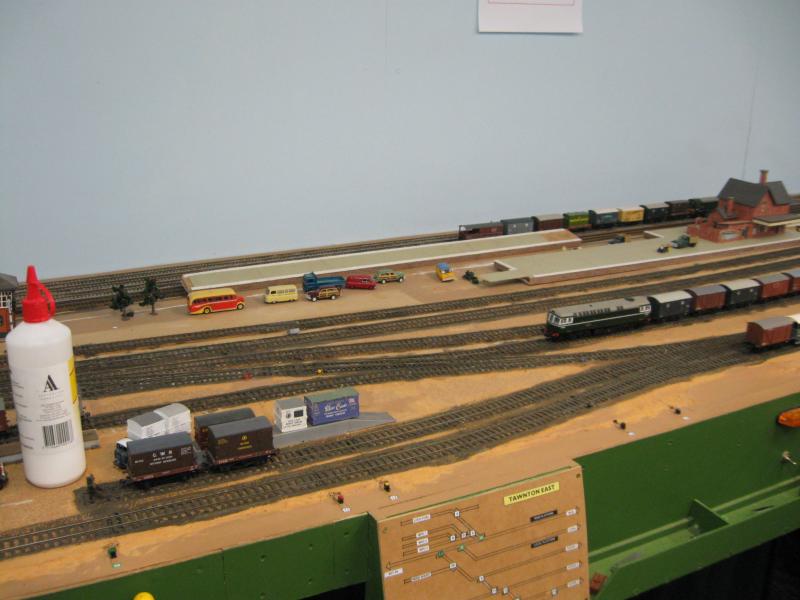
Discussed this with my mate Robbo ( ex UK signal man) & the current concept of a large station will go & be replaced with two smaller terminal stations. Continous running still to be used - in fact the main dead end storage will be first modified with a couple of tracks made continous. Careful planning will see this evolve so that operations can still be carried out.
One thing that will happen is that long passenger trains of 7 coaches will reduce to 5 & from 3 trains back to 2.
Posted
Full Member
Posted
Guest user
Mike
Posted
Guest user
The Axe will be used in part.
Posted
Inactive Member
Max
Port Elderley
Port Elderley
Posted
Guest user
Some of the existing storage tracks will be made through running to assist in operations.
Posted
Full Member
Now… just relax your grip, easy does it, there… I'll go and put the axe away in the cupboard for a bit then!
In Hobart, Tasmania, there is a big shed filled with an O gauge alpine railway. Can't remember what it's called or where it is exactly…. and I mean filled, an old packing shed or factory unit or somesuch, 4m ceiling to floor mountain scenery.
They had a workmans plank suspended from the ceiling on a pulley and track system so that they could build the scenery from above!
Something to consider maybe? hehehe
Posted
Inactive Member
Max
Port Elderley
Port Elderley
Posted
Guest user


brian
Posted
Full Member
There is a ladder system meant for use on stairs.
I don't see why it couldn't be used to span your layout.
They are lightweight and not very expensive.
Just a thought.
http://www.diytools.co.uk/diy/Main/sp-2-1800-928-titan-aluminium-3-way-ladder.asp?iCategoryID1=1800
 Last edit: by ddolfelin
Last edit: by ddolfelin
Posted
Guest user
http://www.micromark.com/TOPSIDE-CREEPER-STEP-LADDER-SUPPORT-SYSTEM,8854.html
I will work something out.
Posted
Guest user
What ever the outcome I am sure it will give you and the regular operators lots of pleasure. Not to mention the challenges of building it up as you wish.
Watching with interest here.
Posted
Legacy Member
Ron what are those small objects lining the front of your baseboards ? are they to do with points?
reg
Posted
Guest user
Posted
Legacy Member
reg
Posted
Guest user
It was planned to alter 3 dead end storage sidings to through running & this needed some additional pointwork & where the first point to come off the mainline that runs through the "sceniced " part of Barnstable - I had some fun.
The first photo has two holes for the Tortoise ( surplus ex Max's turtle farm) to be able to conmnect into the tiebar. The first hole with the blue cross I thought was well clear of any underneath woodwork but Murphy dictated - "NO WAY" so that is the reason for the second hole.
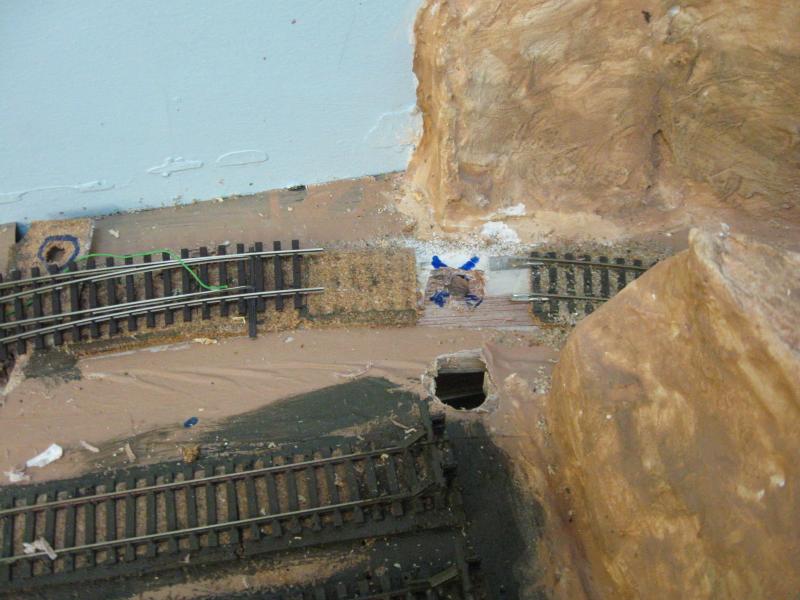
The next shot has the first hole covered, point in temporary position with the wire rod to be moved by a Turtle ( when it is released from the Farm)
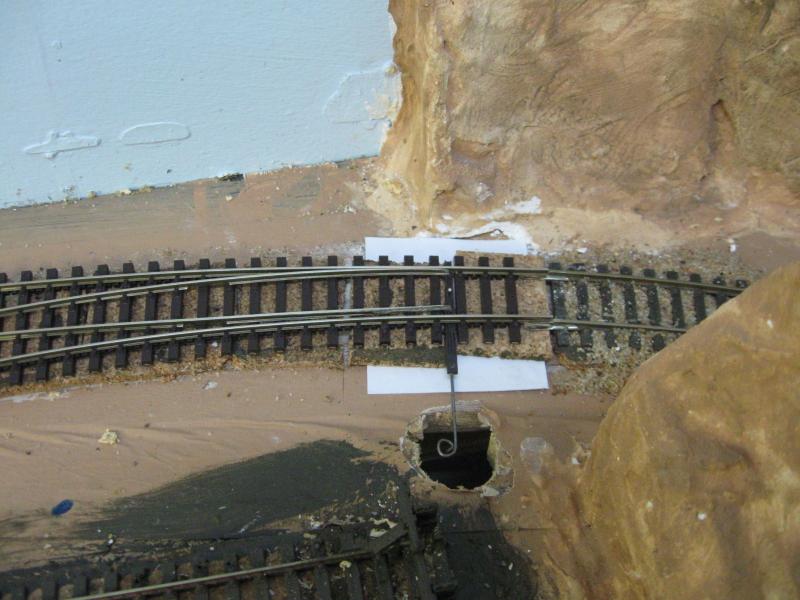
All fitted now - it was fun connecting Code 83 to Code 100 each end, flattened Code 100 metal fishplates & soldered to both rails - works like a dream !!l Getting the angles/alignment was fun considering it is 32 "/ 80 cm in from the baseboard edge.
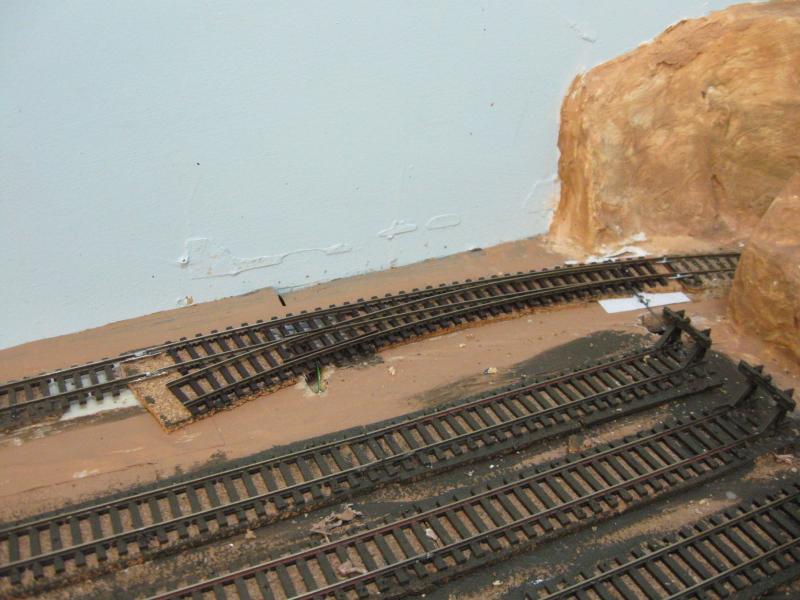
The next two photos show the new points where they will be installed to make the 3 dead end into through running - coaches are on the outer two tracks. These will use above mounted Peco motors.
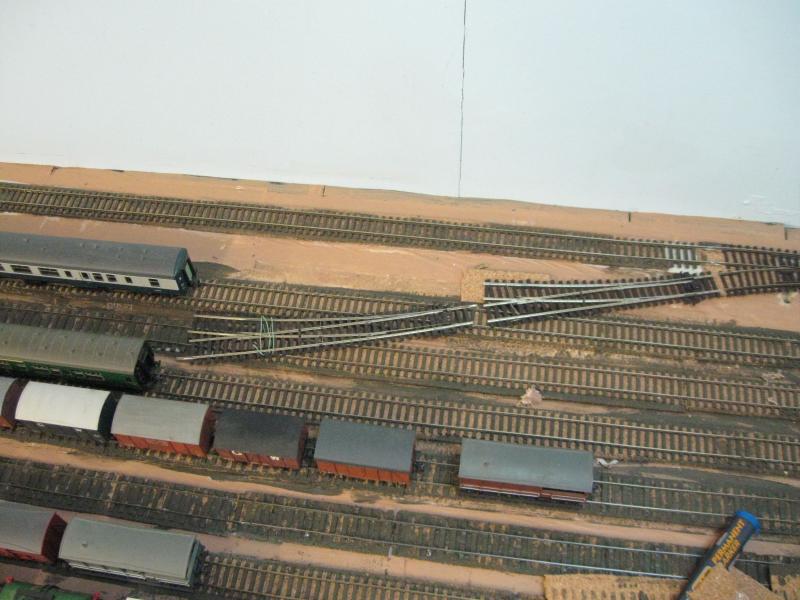
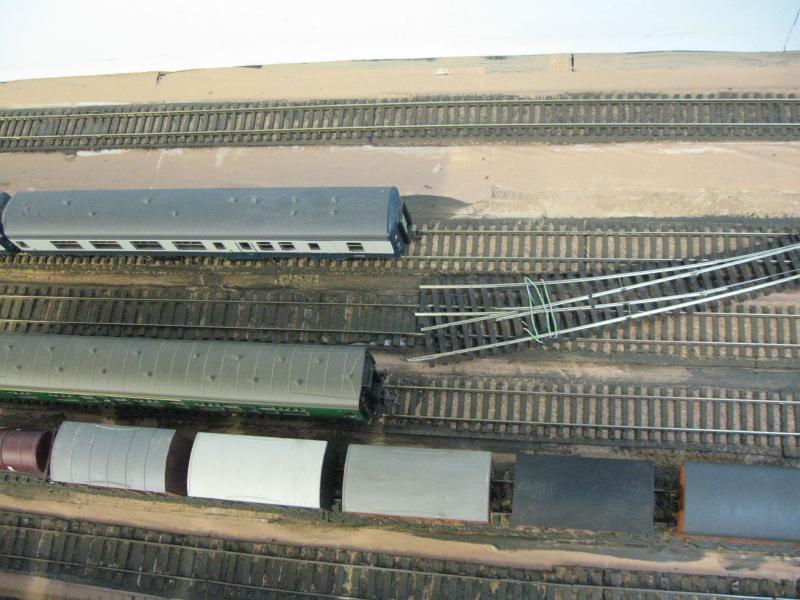
Got the timber today for the centre peninsula - 3.3m x 0.4 m ( 10'10" x 1'4") - two levels - 6 track storage under & a station on top - a couple of my "mates" reckon it should all be done by next weekend exclam: December maybe .
Posted
Guest user
two holes for the Tortoise ( surplus ex Max's turtle farm)
They are entirely different species, Sol, and should not be confused!
Posted
Guest user
two holes for the Tortoise ( surplus ex Max's turtle farm)
They are entirely different species, Sol, and should not be confused!
Sorry Rick, I was stepping on Petermac's shoes.
Re Tortoise v Turtle - I don't care what species as long as they move the point tiebar when given a touch of electricity ( as their food) ;-)
Posted
Full Member
Posted
Full Member
Phill
1 guest and 0 members have just viewed this.

