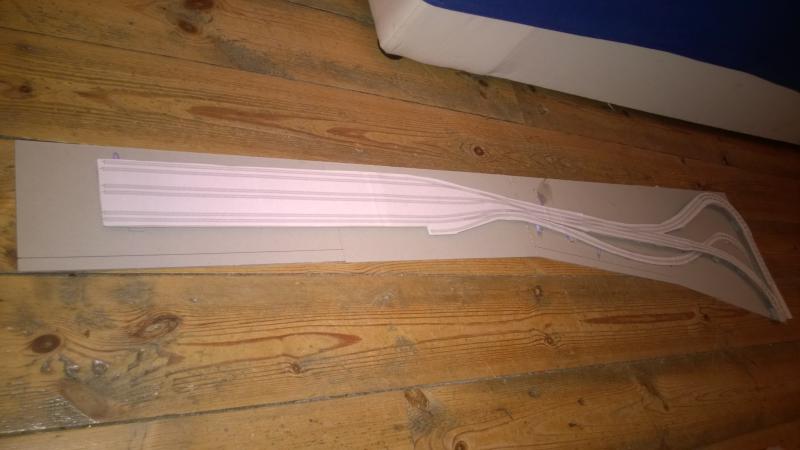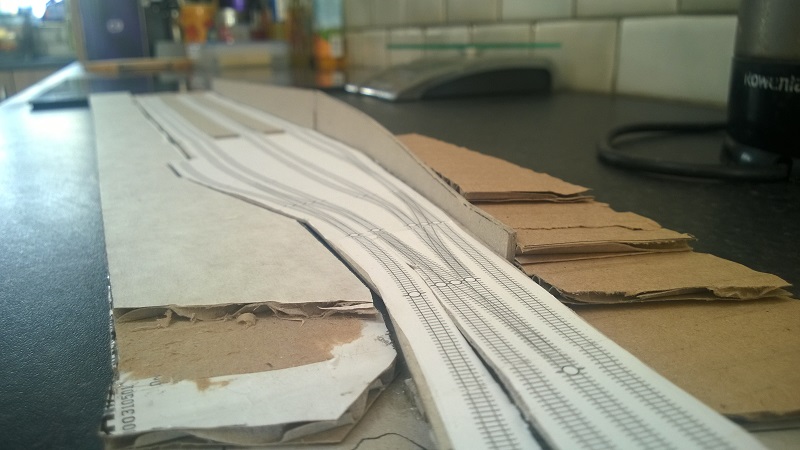Stanley Junction
Posted
#191579
(In Topic #10701)
Full Member
An N-Gauge idea for the garage, based on Bradford Interchange and Skipton
Now that Pig Hill Yard is more or less finished, my attention is turning to a new project a little larger in scope. We're moving house in the summer and there will be a whole garage just waiting to be used for a layout. (A garage in the main house building; not a separate one, but still with an up-and-over door. Any guidance on its suitability will be welcome in a few months time!).I've been spending a lot of time travelling through Bradford Interchange recently, and have really been inspired by the place. It has four platforms, a siding and a loop. It's a terminus that sits at the end of a double-track junction (Mill Lane Junction); one line to Leeds, the other to Halifax. Most trains are through trains that reverse here. One or two Grand Central trains to London. There are pictures of scrap trains being run-round here too, so there's scope for freight. It's at the bottom of a steep incline. The station-end has a high retaining wall running down one side, and is flat at the other side. The wall gets lower and the tracks higher as you leave the station, and eventually ground levels meet. There's a road under the tracks just before the junction, and a few roads over it. It has a "bit of everything". The track was remodelled a few years ago so that it can cope with simultaneous arrivals and departures on both directions.
I spent ages trying to find a 00-gauge track plan that would inspire me, but didn't really get anywhere. I started to tinker with N Gauge track in Anyrail and found that I could get the exact track work (in a compressed form) from the junction down to the station onto a layout 4.5m long, which will fit in the garage nicely, and be able to run almost scale-length HSTs from the station platforms.
Another place I find quite inspirational is Skipton, on the line from Leeds/Settle/Carlisle. It's main interest is that the Tilcon stone trains to and from Swinden quarry reverse here, with the loco running round via the platform lines. The line to the quarry rises steeply behind the station and then sweeps round in an arc and crosses the main line about 350m south of the station.
Taking these inspirations then, I've put them together into Stanley Junction:

The double track lines enter on the right. The top one is from Leeds, the bottom Halifax. The track work is copied directly from Google Maps of the area, in terms of points etc. Not in terms of the direction the track takes. The crossing between the two middle lines (platforms 2 and 3) on the left is not actually there now. It was removed a few years ago when the tracks were remodelled, but I've left it in as it gives more scope to run loco hauled trains. So the main track is a combination of pre- and post- remodelling. There are two platforms giving four faces in the large gaps between the pairs of tracks.
On-scene curves are no steeper than 110cm apart from just at the beginning of the exit off-scene, where they become 60cm. Off-scene curves are minimum 30cm, which I believe should be fine for all stock…?
The single line branch leaves from the lower loop, which is where the plan deviates from Bradford. In this plan, the branch descends while the main lines ascend. I believe (hope) that 5cm is enough clearance in N-Gauge, so the branch descends at a 1.9% gradient and the mains ascend at 1.3%, giving 5cm at the point of the crossing. Any thoughts on whether this will look too steep will be received gratefully.
In order to help me work it all out, and to give me something to do between now and the move, I've decided to mock it up in card, at 25% scale. This is how far I have got:

I don't get much time to work on models these days, so this will be a slow moving thread, but I thought I'd record what I was up to as much for my own benefit as in the hope it may provide mild interest for the fine people on this forum.
Mike
Pig Hill Yard - a small Inglenook shunting layout for my boys, in 00.
Pig Hill Yard - a small Inglenook shunting layout for my boys, in 00.
Posted
Banned
Interesting new project. I'm looking foward to the build on this one, as Pig Hill was excellent, this will no doubt be just as good, if not better. :thumbs I can't see why your 1.9% gradients will give you any grief. Just be careful with gradients and tight curves…
Cheers, Gary.
Posted
Full Member
Back to Stanley Junction, here's what I've been doing.
In the odd spare minute, I have been building up the ground contours on the 25% scale model using cardboard box card. Here's the retaining wall at the side of the station. Like Bradford Interchange, it gets higher before getting lower again. I'm building up the height of the ground in card behind it. The platforms are on there to about half-length.

This is a really useful thing to do (I think it was Marty who first suggested to me in another thread just how useful a mock up can be - thanks!). I've already spotted three things that I could change to improve the track plan:

A - have the platforms at an angle to the baseboard. Makes it a bit more interesting, and gives more room at the back to model the road and buildings at the back and side of the station.
B - the branch line can be straightened out a little bit and leave the board almost straight.
C - by curving the whole track plan a little, I can have a longer run on this pair of tracks. The benefit is that there will be more countryside to run through. The drawback is the tight (90cm radius) curve, but I don't think that it looks *too* tight. I'd be interested in what others think though…
Mike
Pig Hill Yard - a small Inglenook shunting layout for my boys, in 00.
Pig Hill Yard - a small Inglenook shunting layout for my boys, in 00.
Posted
Guest user
Cheers
Toto
Posted
Full Member
Glad the mock ups are working.
Marty
1 guest and 0 members have just viewed this.

