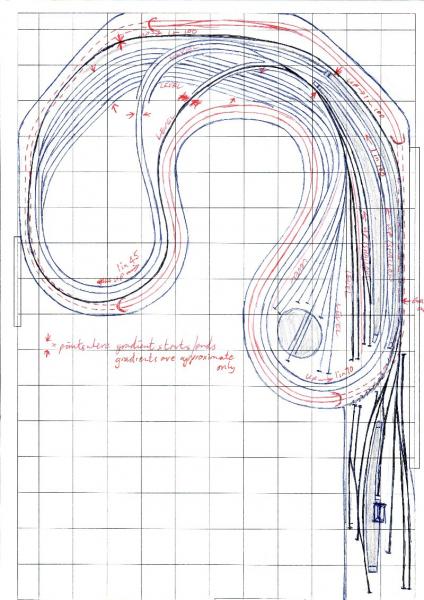Jeff's (SRman) New Layout Plan
Posted
#79894
(In Topic #4450)
Full Member
This is my idea for my new (as yet unnamed) layout
OK. At Sol's prompting, here is my sketch for my new layout plan. It is certainly not finalised and has a few question marks regarding various features, for example, will I be able to get the eight-road loops in where I have drawn them, or will they have to be staggered a bit, or will I have to widen the boards slightly to fit them in? Gradients are another feature I'm not very good with but I have estimated the gradients to be around 1 in 48 at one end and 1 in 80 (average at the other, complicated by not wanting to put the station at the full gradient, so I estimate that if the gradient through the platforms is eased to 1 in 100, then the remaining slope will be around 1 in 70.The branch terminus is based on the real Hawkehurst but straightened out a bit. The branch bay in the main station will have to be level, giving a split level platform at that location - if I don't have it level, then when the locomotive is released from its train to run round, any coaches will roll forwards and couple up again!
The engine shed / turntable area is very much a sketchy idea and I have several other possible arrangements in mind.
The red double track running around the outside of the boards is intended to be simple DC to start with (converting to DCC later) and will be for the London Transport trains. I may include a platform for those as well in the final plan. Aquestion mark hangs over the access to the tunnels as part of them runs along a wall (the plan shows the complete room with doors and window sill marked in.
The gradients start within the storage loops / fiddle yard, so that any loose stock will roll to the centre - a trick I employed with my existing layout although not with such steep slopes.
(Edited to add the picture of the plan - I was using Opera browser and can't get at the tools from that; sorry, I forgot!!).

 Last edit: by SRman
Last edit: by SRman
Jeff Lynn,
Amateur layabout, Professional Lurker, Thread hijacker extraordinaire
Amateur layabout, Professional Lurker, Thread hijacker extraordinaire
Posted
Full Member
The door at the lower end (on the plan)has been obliterated by the scanning process. Both doors are sliders, the one at left slides outside of the room, the one at bottom slides inside the room so clearance will be needed at the end of the branch terminus. Both doors will require child-proof locks or hooks to stop Toby (our 1 yr old kitten/cat) from opening them!
Jeff Lynn,
Amateur layabout, Professional Lurker, Thread hijacker extraordinaire
Amateur layabout, Professional Lurker, Thread hijacker extraordinaire
Posted
Guest user
Posted
Legacy Member
The plan looks stunning.
Bozzy(never known to pass a pub)
Posted
Guest user
when the locomotive is released from its train to run round, any coaches will roll forwards and couple up again!
Gravity-shunting of passenger stock at terminals was never sanctioned but certainly occurred. Cowes is one location which comes to mind where it is recorded.
A prototype for everything as we say. I fully understand the need for a level run-round; mine began that way but a sag has developed in the board over the years causing free-running stock to creep forwards now

The new plans look ambitious but having seen your recently-closed line (though I must have missed the publication of the closure notice and the statutory advertising of alternative transport options ;-) ) it should be fascinating to watch this develop.
Posted
Guest user
go for it myself.
:doublethumb

 :cool:
:cool:
Posted
Full Member
 Last edit: by SRman
Last edit: by SRman
Jeff Lynn,
Amateur layabout, Professional Lurker, Thread hijacker extraordinaire
Amateur layabout, Professional Lurker, Thread hijacker extraordinaire
Posted
Full Member
Are you building your own track or should IÂ be going out and buying shares in Peco!
The plan looks stunning.
Take out Peco shares! I'll probably stick with code 100, although I may yet lay the branch (in black on the plan) with code 75. That's not to mention the code 60 I'll need for third rail!
The LT tracks will be code 100 and are essentially level for the whole run.
Some sidings will reuse existing track recovered from the old layout but I always start a main line with new track and new points.
Jeff Lynn,
Amateur layabout, Professional Lurker, Thread hijacker extraordinaire
Amateur layabout, Professional Lurker, Thread hijacker extraordinaire
Posted
Guest user
Posted
Full Member
I have now drawn up a simplified plan with no gradients and no branch line (shame about that!). I'll scan it shortly and post ut here for your perusal and comments.
Essentially it has two entirely separate levels, both remaining on the level for their complete circuits. Both levels will be based on double tracks with some sidings and crossovers. The lower level will be the London Underground tracks while the upper will be BR(SR)-based. I'm also considering a modular approach to buildings and signage so I can switch from one era to another, particularly the 1960s for one and the 1990s-2000s for another.
There is still not a huge amount of scenic potential with the new plan but I have been able to arrange the boards so accessibility is improved (a big bugbear of the earleir plan).
Jeff Lynn,
Amateur layabout, Professional Lurker, Thread hijacker extraordinaire
Amateur layabout, Professional Lurker, Thread hijacker extraordinaire
1 guest and 0 members have just viewed this.

