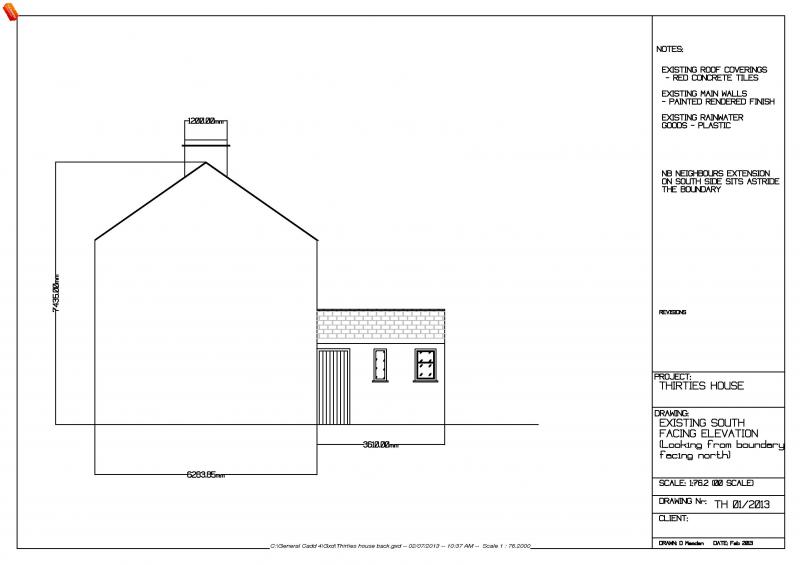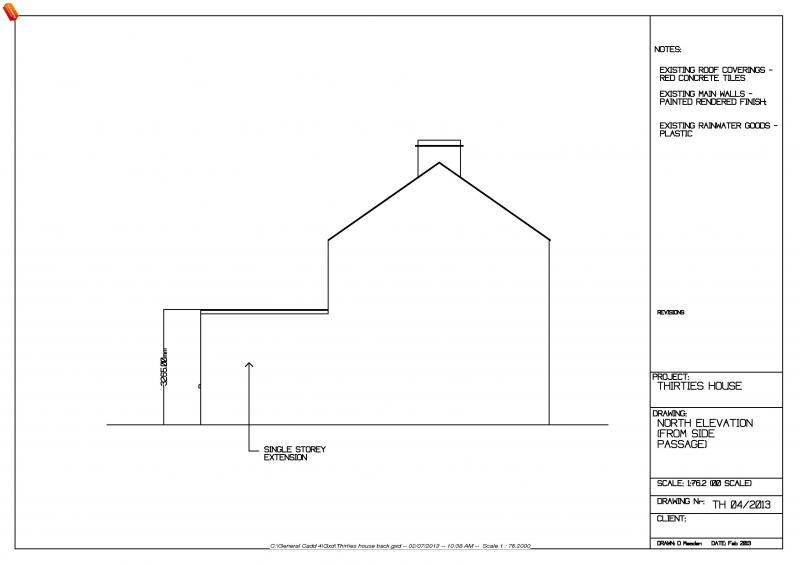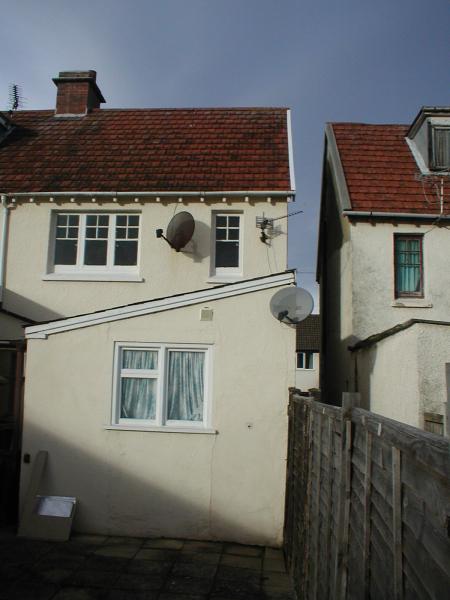1930's House - Back
Posted
#149625
(In Topic #8280)
Inactive Member
The drawings show the house with the extension but you could leave it off and replace it with a door and adjacent window to get the feel of the earlier period.
The prototype (which is in Minehead) is on the end of a terrace of similar houses (four in the row). There is an alleyway or path to the side which is why there are no windows on that side.
© David Meaden




Posted
Full Member
Posted
Inactive Member
1 guest and 0 members have just viewed this.

