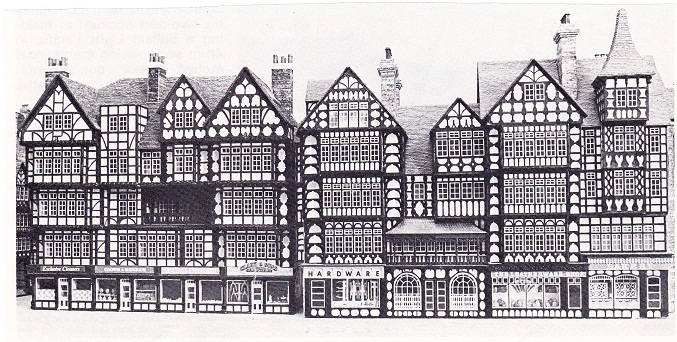Chester buildings
Posted
#154419
(In Topic #8652)
Inactive Member
The first building is about 200 yards or so from the station. Whether cocoa was perceived as a luxury or it was an attempt at temperance I don't know.

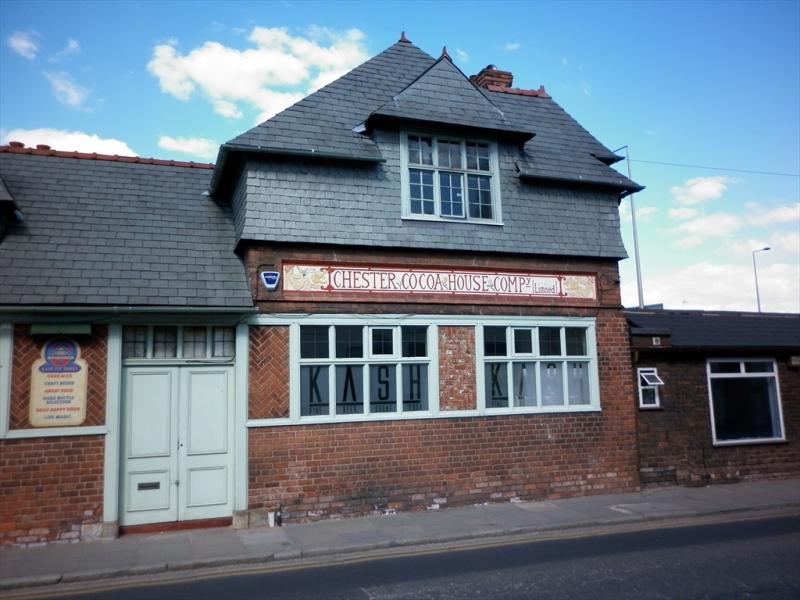
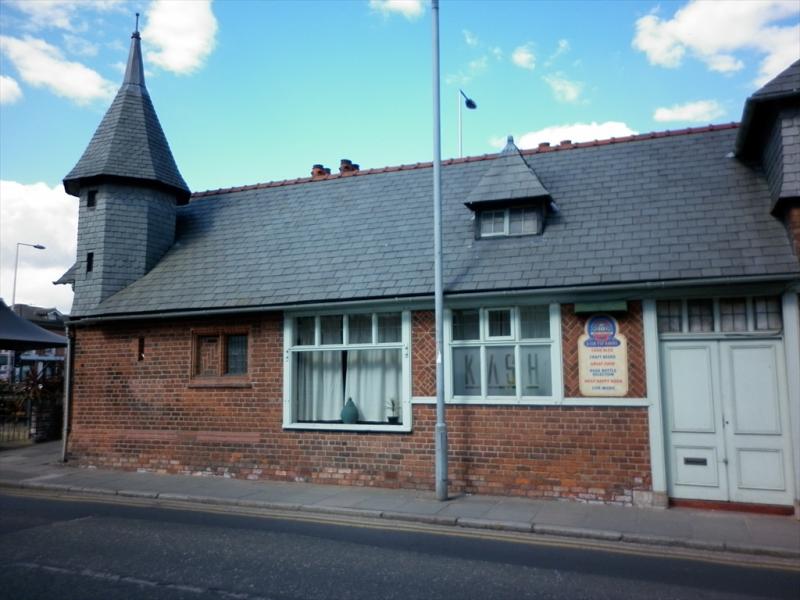
The Westminster Hotel is just across the road from the station.
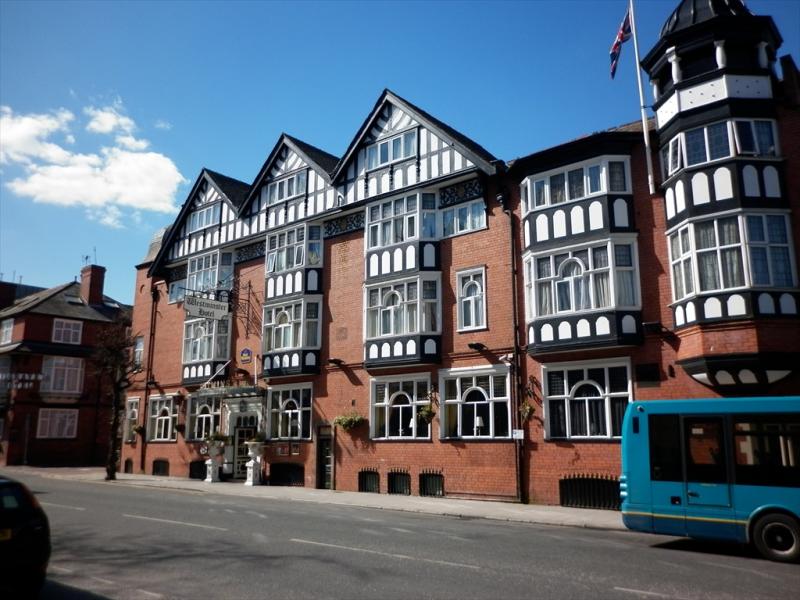
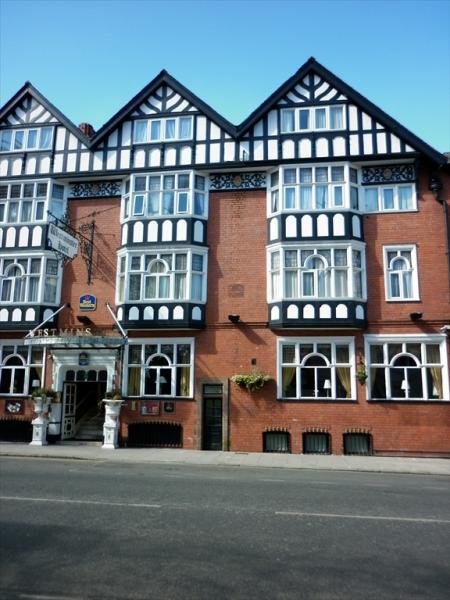
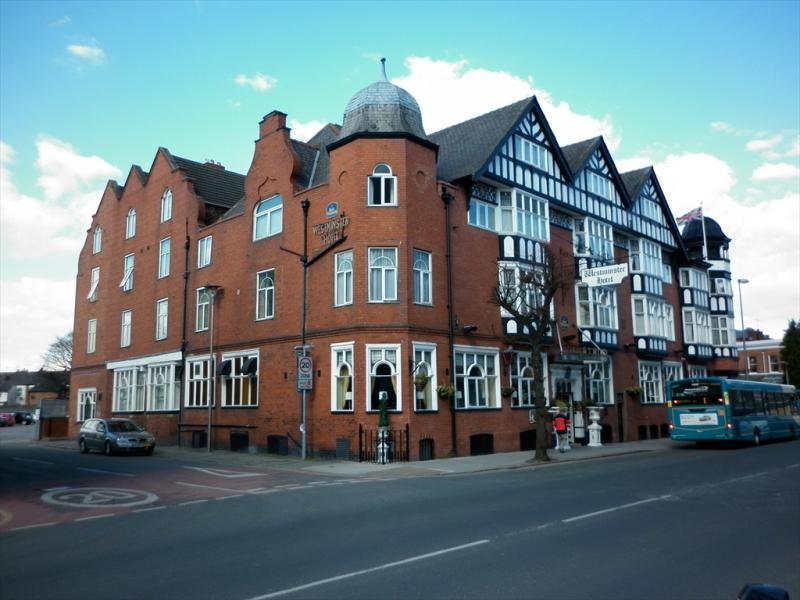
Posted
Legacy Member
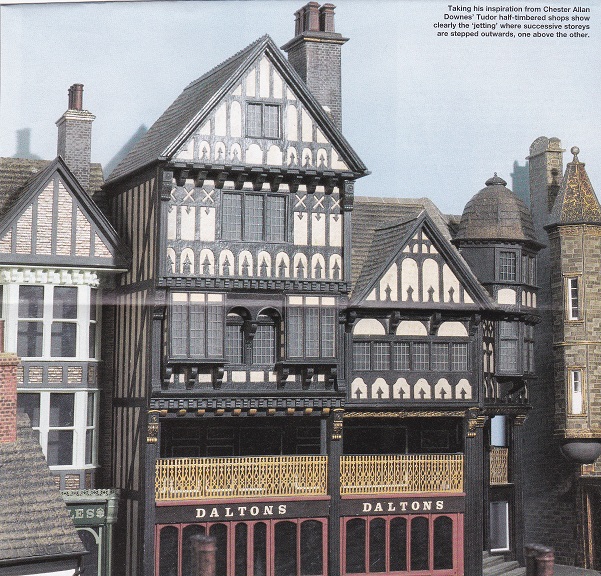
Posted
Full Member
Much appreciated as my proposed layout will be North Wales Coast Line based !
Allan, your fantastic modelling just makes me want to give up !

Regards
Rhiwderin_Ray
Rhiwderin_Ray
Posted
Legacy Member

Posted
Inactive Member
Regards
David
Posted
Full Member
More "How did you do it?" questions:-
1. How did you do the black "timber" patterns on the white panels?
2. Is the diamond leaded glass a commercial item ?
Regards
Rhiwderin_Ray
Rhiwderin_Ray
Posted
Legacy Member
Fantastic Allan.
More "How did you do it?" questions:-
1. How did you do the black "timber" patterns on the white panels?
2. Is the diamond leaded glass a commercial item ?
Thanks for the pics David, awesomely inspiring!
Hi Ray, first the black timber/pattern work.
The whole building is marked out onto a large sheet of post card quality card in pencil - everything.
This is then all cut out as as a 'one piece fret' - a doily if you like - then sprayed matt black.
This is then glued across a 2mil thich sheet of white/cream backing card that will represent the panel infill between the timbers and the bay windoes made up as seperate units.
The diamond leading is brass etched and available from SCALELINK in various sizes and in either square or diamond pattern.This is sprayed in darkish grey and cut to window size with scissors when and as needed. The sheets are about six"x four"
If you require Protype practice regarding half timbered buildings, then please let me know and I'll run through it - with a picture or two to back it up.
Posted
Full Member
One further point (sorry !) In your first photo here there is a little tower on the right hand end of the half-timbered building with a complex curved roof. Was this achieved through trial and error or was there a mathematical technique used?
Regards
Rhiwderin_Ray
Rhiwderin_Ray
Posted
Legacy Member
Hi Ray.Thanks Allan, well explained.
One further point (sorry !) In your first photo here there is a little tower on the right hand end of the half-timbered building with a complex curved roof. Was this achieved through trial and error or was there a mathematical technique used?
I don't think I'd know what a 'mathemarical technique' was if it hit me in the face!
Geometry wasn't one of my stronger points ( got six once at boarding school for when we had to write an essay on the Leaning Tower of Piza where I just wrote "What can you say, bloody Wop builders!") but it gave me good "marks" - six out of ten to be exact !
No, I'm just a cut 'n' hope merchant I'm affraid Ray - if it don't fit, make one that does!
 Last edit: by allan downes
Last edit: by allan downes
Posted
Full Member
Great pictures Mynnyddog.
Astounding modelling Allen,thanks for the pics also……..:thumbs
Just be yourself…….
Cos those who matter don't mind,
And those who mind don't matter.
Ste
Cos those who matter don't mind,
And those who mind don't matter.
Ste
Posted
Full Member
This is the part I don't get..
Sorry, but how the heck do you cut that out !! ????????????????????????????????????????????????????
(refering to the picture in post #2)
And that cream coloured filigree on the balcony ? seriously ? HOW ?
Amazing !
 Last edit: by AndyG
Last edit: by AndyG
The Newcastle Model Railway Club
Newcastle Model Railway Club
Newcastle Model Railway Club
Posted
Legacy Member
Allan says….. "This is then all cut out as as a 'one piece fret' "
This is the part I don't get..
Sorry, but how the heck do you cut that out !! ????????????????????????????????????????????????????
(refering to the picture in post #2)
And that cream coloured filigree on the balcony ? seriously ? HOW ?
Amazing !
"Sorry, but how the heck do you cut that out !!" - very carefully!!!
I just use an ordinary Stanley knife - good grip, no wrist ache, cuts just as fine as any scapel - As a test, draw out an intricate pattern onto a postcard say, then have a go at cutting it out - just take your time.
I shall have to go back and have a look at the 'cream coloured filigree on the balcony' and get back to you on this.
However, below a couple of shots of very early tudor using the same method - 'timber fret' cut out as one piece gled over panel sheet.
Allan.
Posted
Legacy Member
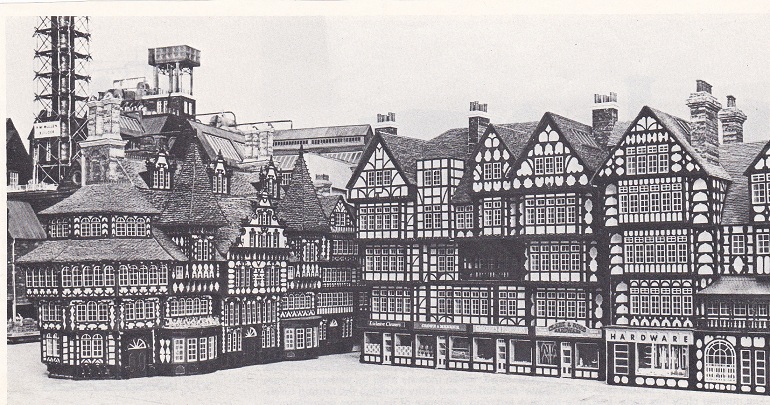
Posted
Legacy Member
Ah, yes.
Well that is chemicaly etched bordering from SCALELINK - you will find this bodering most of their brass etched frets and in particular, their wrought iron balcony frets.
Anything else, just feel free to ask.
Cheers
Allan.
Posted
Full Member
You are a machine !! :mrgreen:
The Newcastle Model Railway Club
Newcastle Model Railway Club
Newcastle Model Railway Club
Posted
Legacy Member
So do I that's why I use brass etched windows - check them out in the photo below.
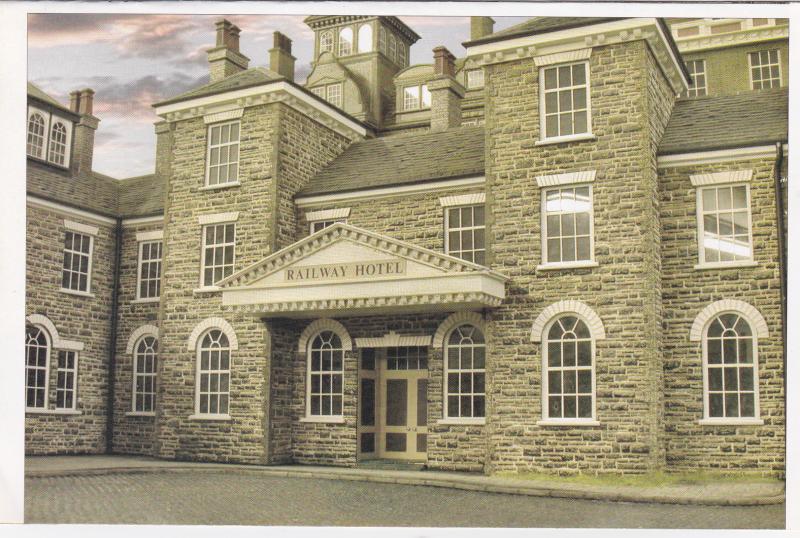
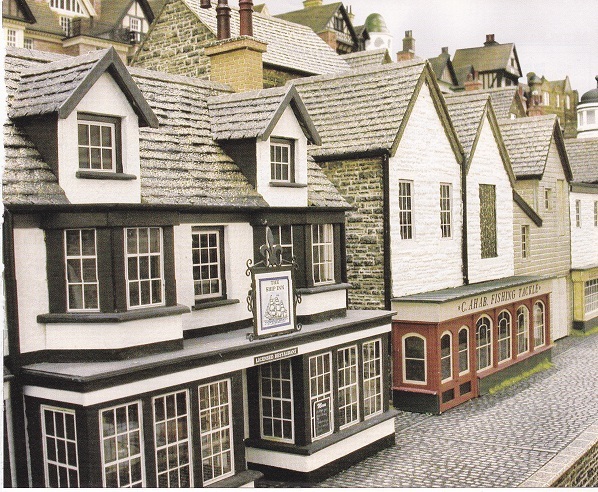
Posted
Full Member
and those curved top windows.. I can never get them right.. I have tried a few times… all over the place.

I have always had issues with the really small detail.
Maybe its my eyes. maybe my fingers, maybe my patience !!
So I tend to go "big layout", so detail may be the trade-off. ???
 Last edit: by AndyG
Last edit: by AndyG
The Newcastle Model Railway Club
Newcastle Model Railway Club
Newcastle Model Railway Club
Posted
Legacy Member
I mean the big rectangle that the window fits in !!.
and those curved top windows.. I can never get them right.. I have tried a few times… all over the place.
I have always had issues with the really small detail.
Maybe its my eyes. maybe my fingers, maybe my patience !!
So I tend to go "big layout", so detail may be the trade-off. ???
"I mean the big rectangle that the window fits in !!."
Andy, do you mean the actual window aperture cut into the wall, or the inner main window surround itself ?
Yes, cutting out perfect arches wasn't always going to be easy but what I do, well on plastic anyway, is to use a pair good quality steel dividers and keep scoring the arch until it's about half way into the plastic then 'snap' out the waste and tidy it up with a small fine file.
"Maybe its my eyes. maybe my fingers, maybe my patience !!" maybe you're not hungry enough!! when you do it for a living you just have to do it, any which way you can !
"So I tend to go "big layout", so detail may be the trade-off. ???" - Blind 'em with spectacle aye Andy ! It's called " painting with wide brush strokes" as my modelling was once described by Chris Liegh !
Cheers.
Allan.
 Last edit: by allan downes
Last edit: by allan downes
Posted
Full Member
I suspect that is a deep philosophical answer. Which came first.. chicken or the egg. :cool:
Anyways.. your work is an inspiration to us all. Please keep posting those photos ! :mrgreen:
Maybe when I finish everything else I'm working on, I can find the time to try and do more than just the card kits…
The Newcastle Model Railway Club
Newcastle Model Railway Club
Newcastle Model Railway Club
Posted
Legacy Member
Below a very early doctored Superquick example with a bit stuck on one end, matchstick overlayed timber work and a thatched roof - not brilliant, but different.
Anyway, just a thought.
Allan.
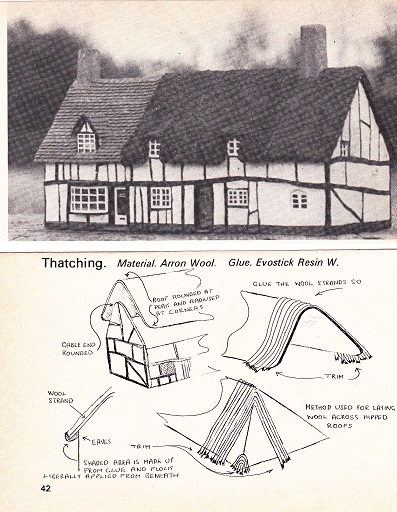
1 guest and 0 members have just viewed this.


