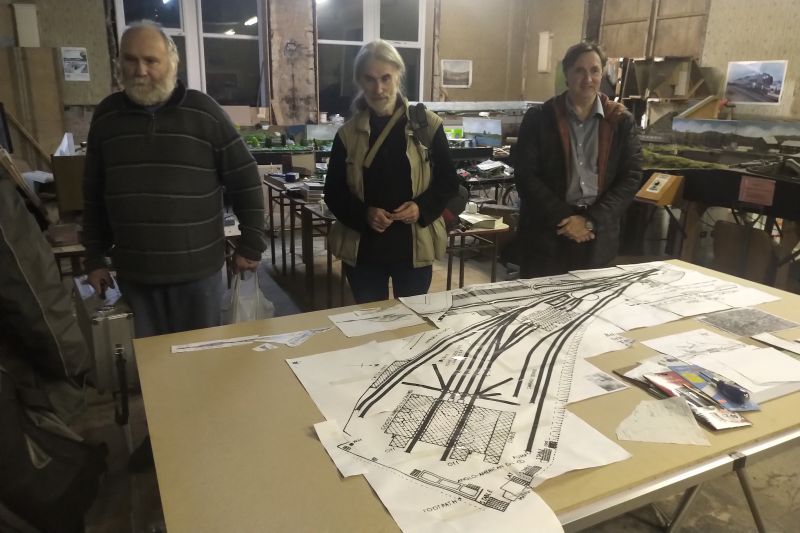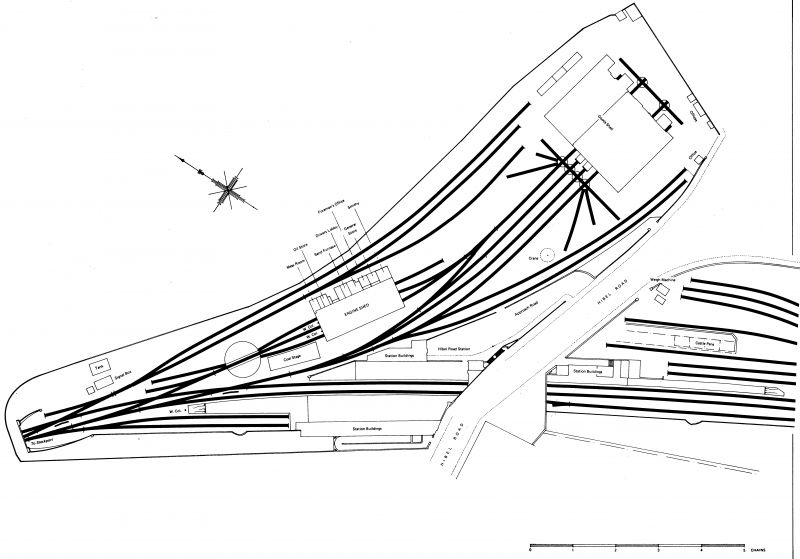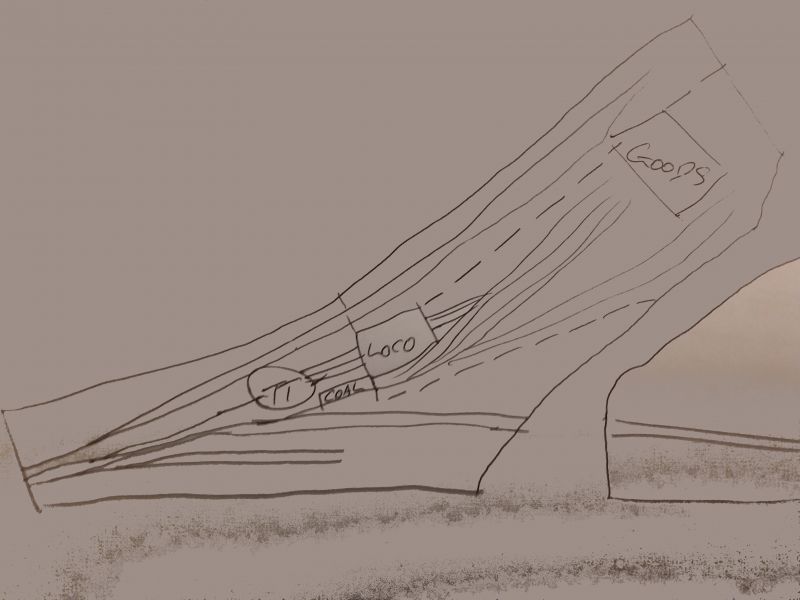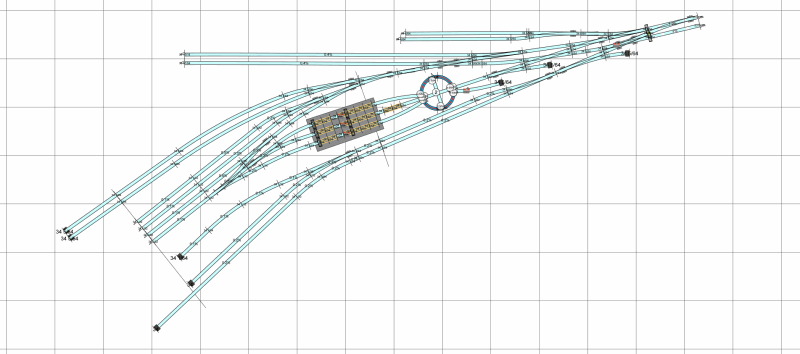Irregular shape.
Posted
#256526
(In Topic #14038)
Full Member
Following scenic boundaries or simplifying construction?
The central core of my 9C layout is the NSR loco shed at Hibel Road. The boundaries follow scenic features, but this gives the enclosed area a combination of the shapes of an elongated pentagon and a banana.What are the arguments for and against constructing the baseboard with these unconventional edges in order to hide the joins with adjacent sections, in contrast to keeping it regular and having more exposed baseboard joins?
Also, the entire shed area would require a banana of approximately 6' 9" by 2' 9". That would be cumbersome, even as a club centrepiece.
Would any of you like to throw in some comments, either one way or the other?
For reference: the uncut board with the plan laid on is a full sized 8' by 4'.

9C, Hibel Road & Macclesfield Central: 30 May 1941. Various scales
Landscape 1:150, Buildings 1:152·4, 9mm Track 1:159·5, Stock 1:148
Landscape 1:150, Buildings 1:152·4, 9mm Track 1:159·5, Stock 1:148
Posted
Site staff

The left section would either be aprox 4'x 2' ish ? Or a banana shape wrapping round the track
The middle section and right hand section sizes, would depend on your best place for cutting through the rail lines
Treat these sections as SUB bases. The middle and right sections would have the track fixed down and wiring underneath etc with a split in the best place
Now divide the scenic areas up into manageable chunks with scenery built on removable dioramas which can cross over the joins but be lifted off in sections so the boards underneath can be divided and moved if necessary. You can always build up the area containing track to match the height of the separate diorama boards that sit on top.
Each diorama board can be made to a size/ shape that works in with a natural boundry feature, but DOESN'T have to match a board join underneath
An added bonus is that each diorama area can be removed and worked on more comfortably, away from the main layout boards
HTH
Cheers
Matt
Wasnie me, a big boy did it and ran away
"Why did you volunteer ? I didn't Sir, the other three stepped backwards"
"Why did you volunteer ? I didn't Sir, the other three stepped backwards"
Posted
Full Member
I'd thought of splitting it in two, but not into three or four. Thanks, Matt.
Perhaps the NS goods shed and cattle dock from as far back as a hidden joint under the engine shed, together with the approach road and eastern LNW buildings, on one larger segment. The mainline, western LNW station buildings and tunnel portal on a second. Perhaps turntable, coal stage, carriage sidings and up to the middle of the (lift off) engine shed on the third one?
Very rough sketch added to illustrate those suggestions.


9C, Hibel Road & Macclesfield Central: 30 May 1941. Various scales
Landscape 1:150, Buildings 1:152·4, 9mm Track 1:159·5, Stock 1:148
Landscape 1:150, Buildings 1:152·4, 9mm Track 1:159·5, Stock 1:148
Posted
Site staff

Cheers
Matt
Wasnie me, a big boy did it and ran away
"Why did you volunteer ? I didn't Sir, the other three stepped backwards"
"Why did you volunteer ? I didn't Sir, the other three stepped backwards"
Posted
Full Member
Quick bit of history…. the original (LNW) station was at the other end of the tunnel. As they came south, the NS were building north. At the time, there wasn't any animosity so the joint station was built with the LNW north of the road and the NS south of it. Technically, the NS had to use their permitted running powers to reach their own engine shed and goods yard. Both companies ran separate services over the entire line(s) from Manchester to Birmingham. Later, tensions grew between the LNW and NS and when the MS&L (later GC) made overtures to run into the joint station from Marple and Bollington it was welcomed by the NS (who would then have two alternate routes to London Road). The LNW, however, were not happy and blocked the MS&L's entrance into the north side of Hibel Road station. The NS countered by building *another* station just 700 yards to the south and running the Macclesfield, Bollington and Marple line through an elongated S curve to connect south of Hibel Road. After grouping, LMS trains to London Road via Stockport stopped at Hibel Road and LMS/LNER joint services to London Road via Marple stopped at Central. The LMS ran right to Euston once a day, but the joint services went no further than Stafford or Uttoxeter.
The south (NS) end of Hibel Road station and the coal merchants will be phase 2, followed by Macclesfield Central in phase 3, the MB&M branch line as phase 4, the GC goods next, the 'scenic' area around the gasworks will follow and finally phase 7 will be the completion of the hidden yards, storage roads, turning loops and other backstage malarky underneath the rising moorland east of town. That should comfortably take us well into the 2030s.
9C, Hibel Road & Macclesfield Central: 30 May 1941. Various scales
Landscape 1:150, Buildings 1:152·4, 9mm Track 1:159·5, Stock 1:148
Landscape 1:150, Buildings 1:152·4, 9mm Track 1:159·5, Stock 1:148
Posted
Full Member
Well the latest is that I popped into the clubroom over the weekend, now that the licenced premises are open again. I measured things up and laid straight edges in various places, then came home and drew a few lines on the AnyRail plan. I'm tending towards these three sub-sections:
1) Mainline, station buildings and platforms (to road bridge), throat of loco yard from the tunnel up to a line joining the end of the loco shed and the coal stage.
2) Central loco yard between the line described above and a line across the front of the goods shed extending to the cattle dock. Includes the sloping approach road at the rear of the station buildings.
3) Goods shed and termination of the cattle sidings and carriage roads.
Some of the buildings/structures will be removable dioramas which will slightly overlap the underlying baseboards to hide the joints.
9C, Hibel Road & Macclesfield Central: 30 May 1941. Various scales
Landscape 1:150, Buildings 1:152·4, 9mm Track 1:159·5, Stock 1:148
Landscape 1:150, Buildings 1:152·4, 9mm Track 1:159·5, Stock 1:148
Posted
Full Member
Posted
Full Member
Following along. The baseboard separations sound good to me.
Thanks, Marty. :cool:
9C, Hibel Road & Macclesfield Central: 30 May 1941. Various scales
Landscape 1:150, Buildings 1:152·4, 9mm Track 1:159·5, Stock 1:148
Landscape 1:150, Buildings 1:152·4, 9mm Track 1:159·5, Stock 1:148
Posted
Full Member
I'm assuming you're a member of Macclesfield Model Railway Society.Which one of the three in post one is you?
I used to regularly visit your shows until this lockdown pallavah and I know some quality modelling comes out of Macc, one of my favourite layouts being the n gauge Bodmin layout.Also the big club one with the gasworks on it.
Following with interest!
Cheers,John.B.:thumbs
Posted
Full Member
Morning, John.Hi David,
I'm assuming you're a member of Macclesfield Model Railway Society.Which one of the three in post one is you?
I used to regularly visit your shows until this lockdown pallavah and I know some quality modelling comes out of Macc, one of my favourite layouts being the n gauge Bodmin layout.Also the big club one with the gasworks on it.
Following with interest!
Cheers,John.B.:thumbs
I'm not an MMRS member currently, although I did join back in the late 1980s when the very first glimmering of this plan popped into my youthful head. The photograph was taken in the clubroom at the 24A Model Group, which covers the borough of Hyndburn (with the shed code being Accrington), at the last meeting before 2020 lockdown. Those pictured are the secretary (O/OO), chairman (OO/OO9) and my brother (O/OO/N). I'm taking the photograph (N/maybeOO) and you might just make out the head of the treasurer (OO/N) behind the chairman (bent over his layout, facing away).
MMRS obviously didn't have the same domestic upheavals as I did, so their version of my original idea has progressed much more quickly. The gas works diorama will be part of my scenic work during Phase 5, after the mainline is completed and the bare branchline track is laid. Edit: I don't think the MMRS model includes the large M,B&M goods yard on the branchline.
David.
 Last edit: by 6243
Last edit: by 6243
9C, Hibel Road & Macclesfield Central: 30 May 1941. Various scales
Landscape 1:150, Buildings 1:152·4, 9mm Track 1:159·5, Stock 1:148
Landscape 1:150, Buildings 1:152·4, 9mm Track 1:159·5, Stock 1:148
Posted
Full Member
Ahh,I just assumed the clubrooms were Macclesfields!I saw their layout of this area a few years back when they'd just finished the gasworks area, and I don't think they do have the goods area you mentioned either.Still,I'm looking forward to seeing this develop, local interest aside, it's great to see a prototypical layout in n gauge.
Cheers,John.B.:thumbs
Posted
Full Member

Make the loco shed a lift-off and splitting there will avoid all the points …………………. :hmm
A second join, to make it manageable, could be at this end just clear of the tracks.
'Petermac
Posted
Full Member
The line across the board at the north end of the (lift away) loco shed is a definite. At the south(east) end, my current thought is probably the northern face of the goods shed with an extension to the cattle dock.
9C, Hibel Road & Macclesfield Central: 30 May 1941. Various scales
Landscape 1:150, Buildings 1:152·4, 9mm Track 1:159·5, Stock 1:148
Landscape 1:150, Buildings 1:152·4, 9mm Track 1:159·5, Stock 1:148
Posted
Site staff

Cheers
Matt
Wasnie me, a big boy did it and ran away
"Why did you volunteer ? I didn't Sir, the other three stepped backwards"
"Why did you volunteer ? I didn't Sir, the other three stepped backwards"
Posted
Full Member
Thanks for everyone's input. There does seem to be broad agreement that the above three sub-sections are probably the best compromise.I popped into the clubroom over the weekend, now that the licenced premises are open again. I measured things up and laid straight edges in various places, then came home and drew a few lines on the AnyRail plan. I'm tending towards these three sub-sections:
1) Mainline, station buildings and platforms (to road bridge), throat of loco yard from the tunnel up to a line joining the end of the loco shed and the coal stage.
2) Central loco yard between the line described above and a line across the front of the goods shed extending to the cattle dock. Includes the sloping approach road at the rear of the station buildings.
3) Goods shed and termination of the cattle sidings and carriage roads.
Some of the buildings/structures will be removable dioramas which will slightly overlap the underlying baseboards to hide the joints.
9C, Hibel Road & Macclesfield Central: 30 May 1941. Various scales
Landscape 1:150, Buildings 1:152·4, 9mm Track 1:159·5, Stock 1:148
Landscape 1:150, Buildings 1:152·4, 9mm Track 1:159·5, Stock 1:148
Posted
Full Member

9C, Hibel Road & Macclesfield Central: 30 May 1941. Various scales
Landscape 1:150, Buildings 1:152·4, 9mm Track 1:159·5, Stock 1:148
Landscape 1:150, Buildings 1:152·4, 9mm Track 1:159·5, Stock 1:148
Posted
Site staff

Cheers
Matt
Wasnie me, a big boy did it and ran away
"Why did you volunteer ? I didn't Sir, the other three stepped backwards"
"Why did you volunteer ? I didn't Sir, the other three stepped backwards"
Posted
Full Member
Thanks, Matt.Looking good :thumbs. I've popped a link to the new layout thread in your post, I'll head over for a looksee there now
Cheers
Matt

9C, Hibel Road & Macclesfield Central: 30 May 1941. Various scales
Landscape 1:150, Buildings 1:152·4, 9mm Track 1:159·5, Stock 1:148
Landscape 1:150, Buildings 1:152·4, 9mm Track 1:159·5, Stock 1:148
1 guest and 0 members have just viewed this.

