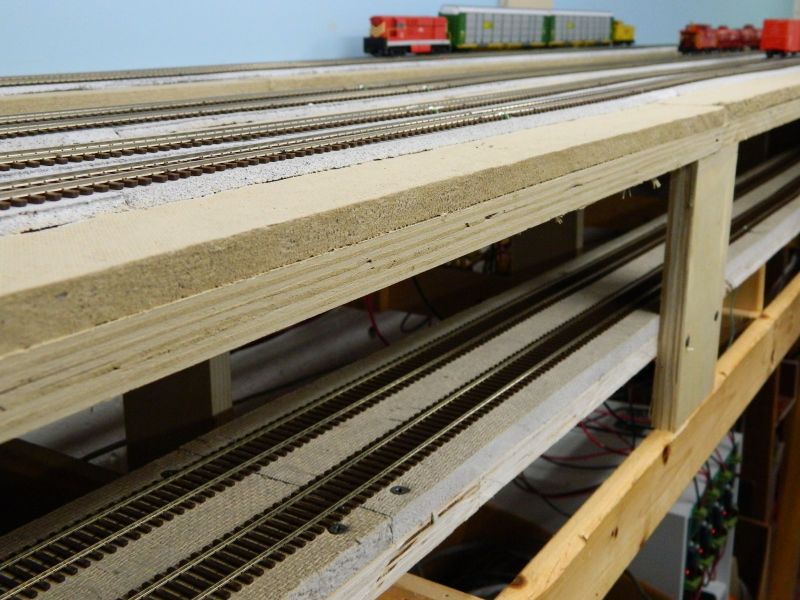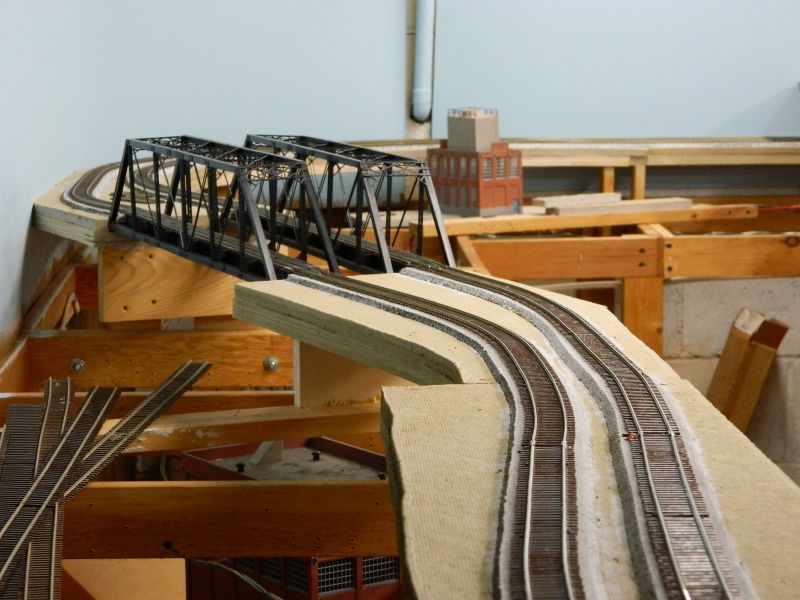Open Frame Construction
Posted
#238522
(In Topic #13198)
Full Member
Old School baseboard construction
Hi All,I was the designated "Greeter" at a layout open house our local NMRA division held yesterday. This layout is a work in progress, and is 100% "old school" open frame construction, built to withstand major earthquakes and rock-steady. You could go clog dancing on the top of it. Around 13 x 26 feet, multilevel.
I'm posting some photos I took before manning the door, indifferent quality, but for those unfamiliar with open frame construction this is how it is done. Open frame pine construction at the bottom, elevated track bed constructed of cabinet-grade 3/4" birch ply on risers, topped with a layer of 1/2" homasote. This is a compressed cellulose material, much used in the construction world here, it will take screws and pins/spikes, glues easily with PVA, and is a good sound insulator. Note its use as track bed. You will see old pine, the owner took it all apart and rebuilt it just for the open house and conversion to DCC from DC. Definitely not modular.
Nigel





©Nigel C. Phillips
Posted
Full Member
Posted
Full Member
Shed dweller, Softie Southerner and Meglomaniac
Posted
Site staff

Cheers
Matt
Wasnie me, a big boy did it and ran away
"Why did you volunteer ? I didn't Sir, the other three stepped backwards"
"Why did you volunteer ? I didn't Sir, the other three stepped backwards"
Posted
Full Member
I have used this concept before for mobile benchwork in my shed. The shed is a little cramped, so I am able to move heavy(ish) tools in and out of the space as required, so this is something I will definitely be considering.
Posted
Full Member
Great if you want landscaping to go down … as well as up.
Posted
Full Member
My current layout was basically bought "as is" but, as most of it was track covered, open top wouldn't really have worked.
The timberwork shown in Nigel's shots would probably carry the full sized trackwork !! I used 75mm x 25mm for the main frames. The risers were cut from whatever I had kicking around - usually something like 10mm ply and the track bed was cork covered 10mm ply. The main problem I had was the amount of ply waste. Cutting a long curve from a piece of recatngular timber leaves a large, odd shaped piece of waste ply. It might be worth drawing your cutting list onto a plan first to aboid so much waste - ply here isn't cheap !!
'Petermac
Posted
Site staff

Cheers
Matt
Wasnie me, a big boy did it and ran away
"Why did you volunteer ? I didn't Sir, the other three stepped backwards"
"Why did you volunteer ? I didn't Sir, the other three stepped backwards"
Posted
Full Member
I started out with an 8x4 sheet and ended up with a barrow crossing ………………………….
'Petermac
Posted
Site staff

Wasnie me, a big boy did it and ran away
"Why did you volunteer ? I didn't Sir, the other three stepped backwards"
"Why did you volunteer ? I didn't Sir, the other three stepped backwards"
Posted
Full Member
Thanks Peter,I would always go for open frame baseboards - except in track-heavy urban areas and large-ish stations.
My current layout was basically bought "as is" but, as most of it was track covered, open top wouldn't really have worked.
The timberwork shown in Nigel's shots would probably carry the full sized trackwork !! I used 75mm x 25mm for the main frames. The risers were cut from whatever I had kicking around - usually something like 10mm ply and the track bed was cork covered 10mm ply. The main problem I had was the amount of ply waste. Cutting a long curve from a piece of recatngular timber leaves a large, odd shaped piece of waste ply. It might be worth drawing your cutting list onto a plan first to aboid so much waste - ply here isn't cheap !!
Agree, ply is not that cheap here in Aus either. I will head off to Bunnings (one of our hardware chains) and assess dressed pine for the frame, I am considering 64mm x 19mm. 19mm seems to be a "standard" thickness, but as the perimeter of each frame will be "laminated" so to speak (38mm), I think there will be plenty of strength. The real trick is to find "straight" lengths" of timber. For the deck its self, I will go with 9mm ply. Can't go with anything thicker as it will mess with my clearances and slopes.
Regards, Andrew
Posted
Full Member



Posted
Full Member
Early next week I hope to be able to upload my Anyrail plan that will contain the frame work plan. I am happy to share the native Anyrail files as well, if that is possible?
Posted
Site staff

This may also help when you end up moving the layout to it's permanent home as well so yes, having separate, braced tops that you can lift off WOULD be good. Also aranging to be able to separate wiring looms at the board joints from the start will make this task so much easier ? Each board could have all electrickery for that section mounted on it so you can just unplug and lift away without major surgery :hmm
Cheers
Matt
Wasnie me, a big boy did it and ran away
"Why did you volunteer ? I didn't Sir, the other three stepped backwards"
"Why did you volunteer ? I didn't Sir, the other three stepped backwards"
Posted
Full Member
Brilliant, thanks Matt.Andrew personally I think however you do it, having the ability to remove or at the very least upend a track heavy section to work on the wiring underneath would DEFINITELY be an advantage :thumbs
This may also help when you end up moving the layout to it's permanent home as well so yes, having separate, braced tops that you can lift off WOULD be good. Also aranging to be able to separate wiring looms at the board joints from the start will make this task so much easier ? Each board could have all electrickery for that section mounted on it so you can just unplug and lift away without major surgery :hmm
Cheers
Matt
Posted
Full Member
One other thing to think about is the height of your baseboard. Most in UK are too low - I say in UK because in the States, they appear to go for much higher boards - around chest height. This makes access underneath much easier and has the additional advantage of allowing "eye level" viewing of your trains - the viewpoint you'd have for the real thing.
'Petermac
Posted
Full Member
"One general question, for the track intensive sections of the layout, like a station, should I secure the boards as "simple" ply sheets direct to the frame/risers, or would it be better to create a board on a frame that "sits" on top of the risers? i.e. make the frame work and the large tops as separately moveable pieces, rather than single frame and top units. The advantage I see to the separated approach is the ability to lift a board off the layout for easier access from below both during construction and subsequent maintenance/modification.
That is the way I am trying to do it. Makes the electical wiring so much easier.
I think my board is 20 MDF.
An exampe here.
http://yourmodelrailway.net/view_topic.php?id=362&forum_id=21&page=78#p265275
cheers
Posted
Full Member
[user=2199]Andrewdonald[/user] wrote:
"One general question, for the track intensive sections of the layout, like a station, should I secure the boards as "simple" ply sheets direct to the frame/risers, or would it be better to create a board on a frame that "sits" on top of the risers? i.e. make the frame work and the large tops as separately moveable pieces, rather than single frame and top units. The advantage I see to the separated approach is the ability to lift a board off the layout for easier access from below both during construction and subsequent maintenance/modification.
That is the way I am trying to do it. Makes the electical wiring so much easier.
I think my board is 20 MDF.
An exampe here.
http://yourmodelrailway.net/view_topic.php?id=362&forum_id=21&page=78#p265275
cheers
Brilliant Marty,
Thanks for the excellent pointers. :doublethumb
1 guest and 0 members have just viewed this.

