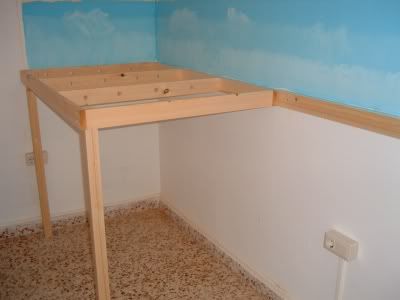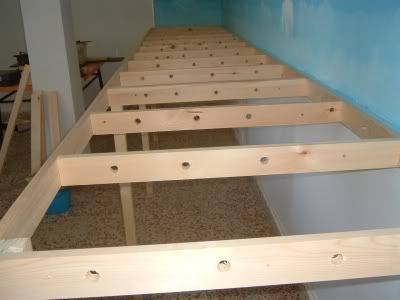Barchester's Baseboards.
Posted
#288
(In Topic #124)
Legacy Member
The boards are quite simply made of lengths of 2"x1" softwood with supports of the same material every 15" or so. This distance depends a great deal on the type of top surface you are going to use. The thinner and more flexible this surface is the closer the supports will need to be. The supports have holes drilled in them for electric cables to pass through, so helping to keep the wiring a bit tidier. The boards are in 4 foot lengths, each length screwd to a batten on the wall and it's supporting leg of 2"x2" softwood added. The separate lengths are also screwed to each other. As an additional precaution, knowing how clumsy I am, I have added a small steel angle plate to the base of each leg and screwed that to the floor. The stability is first class and the structure would stand a mans weight.
The first picture shows baseboard number one and the second shows all four baseboards together.


Posted
Full Member
Posted
Guest user
cheers Brian
Posted
Full Member
Posted
Full Member




Posted
Guest user
In it I've put mine at 46" (which they are) but if I had 42" timber, I'd use that and be perfectly happy.
Posted
Full Member
Posted
Guest user
This way, I can add shelving & stop people kicking the legs at the front. This technique I used on 3 walls as they were 19mm chipboard walls anchored to steel framing.
The other wall being brick, I bolted the back horizontal piece of the baseboard framing to the wall in about 3 places ( 20 ft wall) , 3 vertical legs bolted to the wall & one vertical leg at the front & this was also braced horizontally on the floor to stop any movement. Diagonal braces here as well. I ended up with about 76 feet of shelving - 2 levels. One shelf 16" wide & the other about 20" & still not enough storage space !!
Lift up with 4 tracks at the doorway. Basic level is 44" high.
Posted
Legacy Member
1 guest and 0 members have just viewed this.


