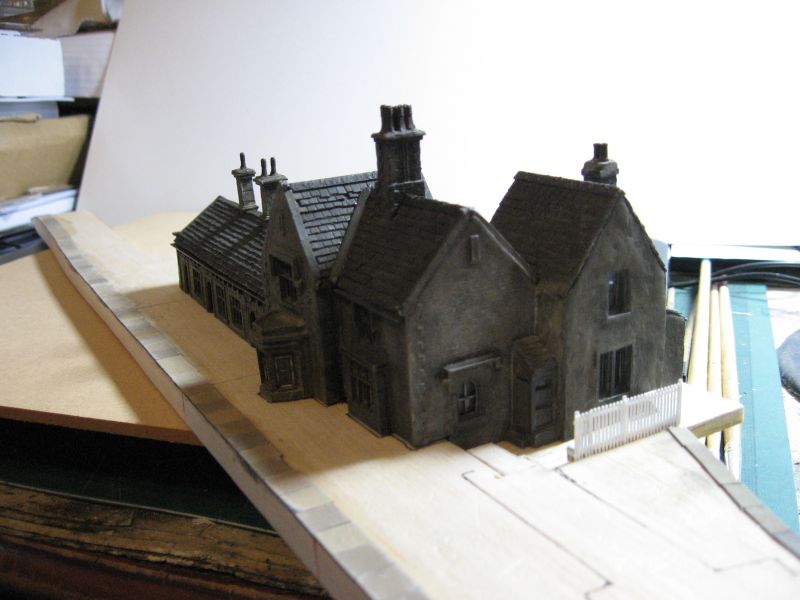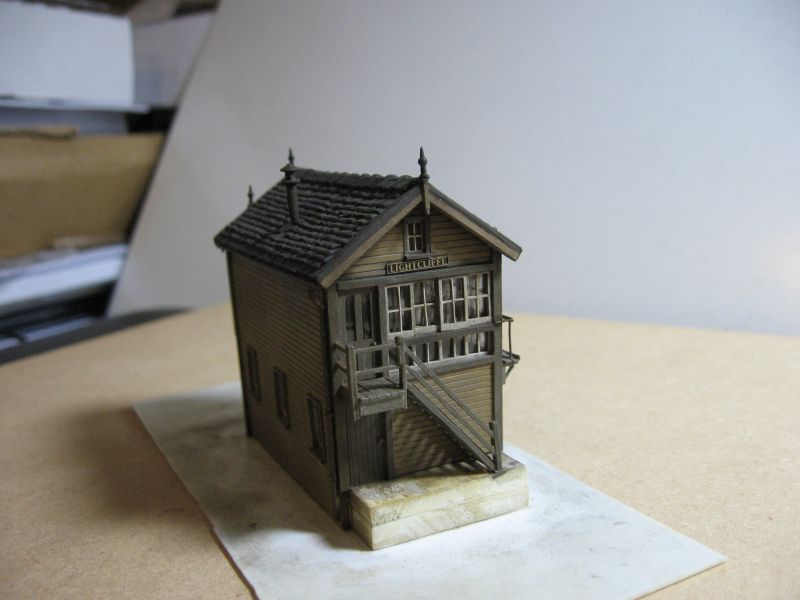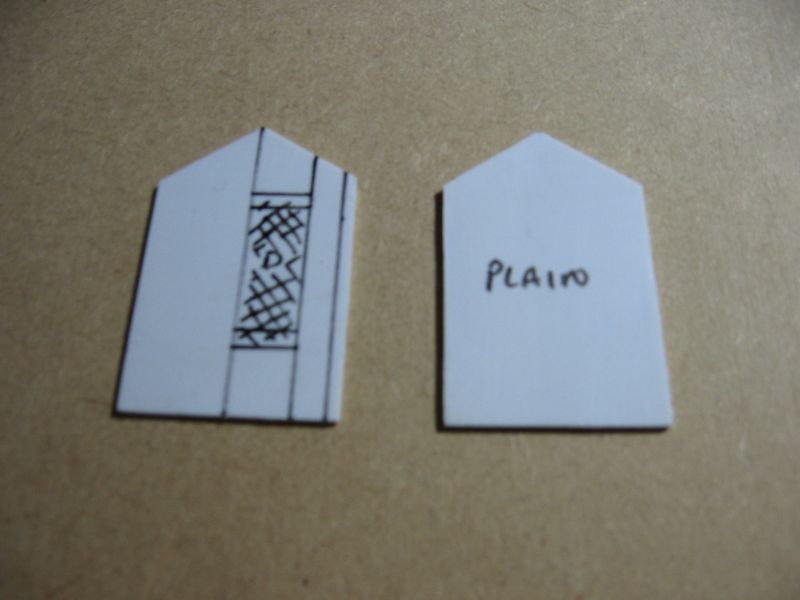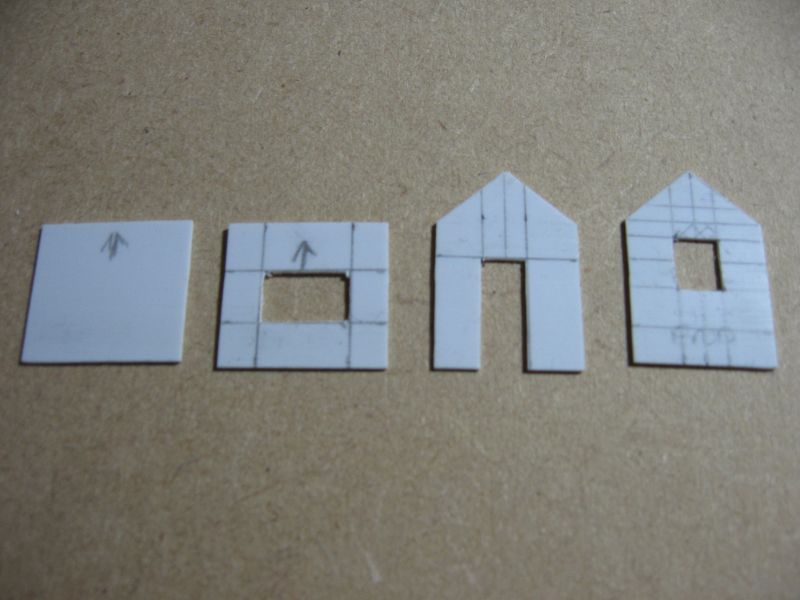Building buildings for Lightcliffe
Posted
#231654
(In Topic #12678)
Full Member
Scratchbuilding 2mm scale buildings
I'm currently one of a group of about half a dozen modellers who are building a 2mm finescale layout based on Lightcliffe (on the L&Y between Bradford and Halifx) in the 1930s.For my sins, I've been tasked with making the buildings and am just about to embark on the construction of a rather mysterious building on the Bradford bound platform.
I've already completed the signal box and am well on with the main station buildings, but now need to crack on with this building so that I can get the Bradford bound platform finished.
Now, what's so mysterious about it, I hear you ask. Well, I'm not sure what it was. The station master's house, the ticket office, the ladies and gentlemens waiting rooms and the usual facilities were all contained in the main building, so there's nothing immediately obvious missing. Add to that that whilst the main building was profusely signed, there were no signs whatsoever on the other building.
I've got several photographs of the platform side of it, and a couple of the end walls, but I've yet to see a photograph that shows the rear of the building. Also, it appears to be on a split level with one storey at platform level and two at the rear.
Two thoughts occur to me: (1) Lightcliffe didn't have a goods shed, so this might be some form of goods warehouse and (2) there's no porters room or anything similar in the main building so it could be some sort of store as well.
Anyway, I've got to get on and build it, so there's going to have to be quite a bit of guess work for the rear - the only real help is an aerial photograph which seems to show a lighter patch of ground to the rear of the building and which leads me to think that there might have been some doors there giving road access.
Construction will be in plasticard and some photos are attached showing the initial marking out of the doors and windows. Oh, and I've also attached some photos of the buildings that I've already constructed (it's the first time I've posted photos on here so hopefully I've got it right).














Posted
Full Member
John.
Posted
Full Member
Main walls are 1mm plasticard, and the cladding is Slaters' stone sheet. Doors and windows were opened up by drilling a small hole in each corner of the openings and then cutting out with a piercing saw, with the edges then being tidied up with a file.
The cladding was affixed with Lemonene solvent which I've found avoids warping when adding layers like this.


Posted
Inactive Member
Max
Port Elderley
Port Elderley
Posted
Full Member
This is the stuff I use - Hobby Holidays product details - very good and as I said I've not had any problems with warping when using it (and that's even when applying it quite liberally).
Posted
Inactive Member
Max
Port Elderley
Port Elderley
Posted
Full Member
Anyway, further progress with the warehouse building and the walls are nearly complete, as are the walls for the gentlemens toilet on the Halifax bound platform, and I've also made a start on the weighbridge hut in the goods yard.
Frontage of the warehouse (the timetable/poster boards haven't been affixed yet, a downpipe for the guttering needs to be added and I'm waiting on an order for a custom made running-in board which will sit above the larger timetable/poster board).

Rear of the warehouse building (this will now be when a photo comes to light showing that it didn't look like that at all!)

End walls of the warehouse (not sure if the Halifax end had steps or not, but it's a typical feature of buildings in the area).

Front and Bradford end wall for the gents loos (the holes of the front wall are for the downpipe for the guttering).

Halifax end wall with downpipe placed but not yet affixed (the rear wall is plain).

And finally for now the beginnings of the weighbridge hut (not seen any photos of this and only have the basic dimensions from the plan of the main buildings so again it's guesswork).

Thanks for looking.
Regards,
David V.
1 guest and 0 members have just viewed this.

