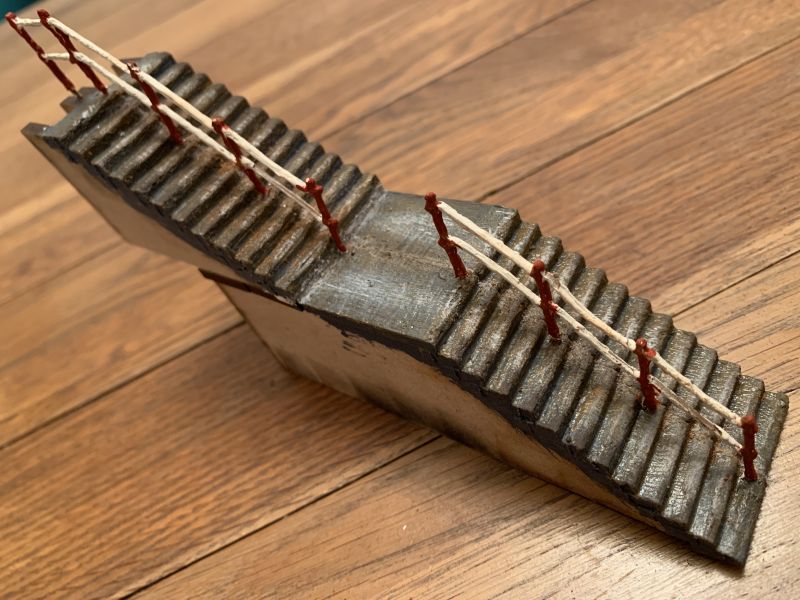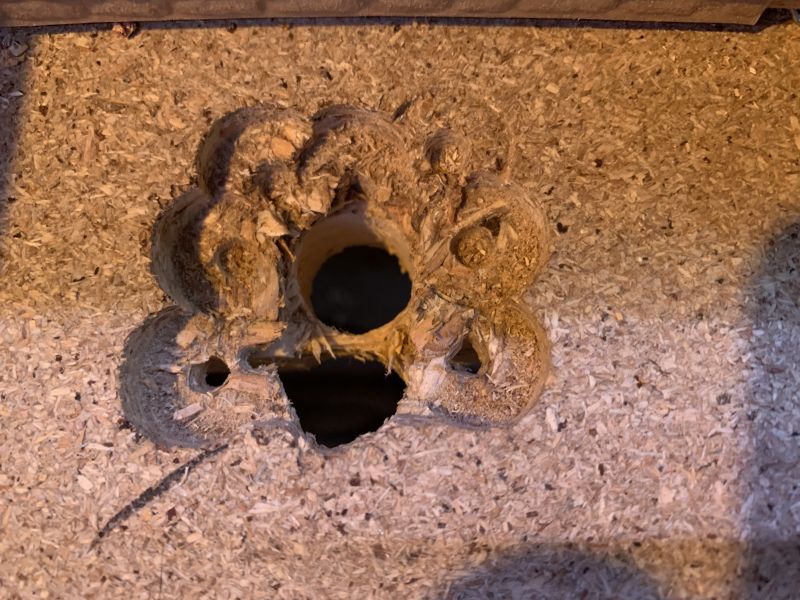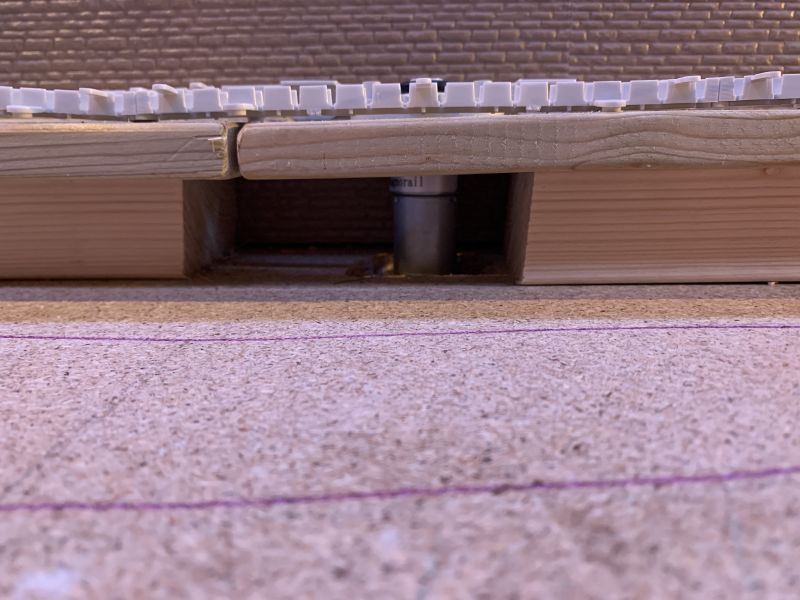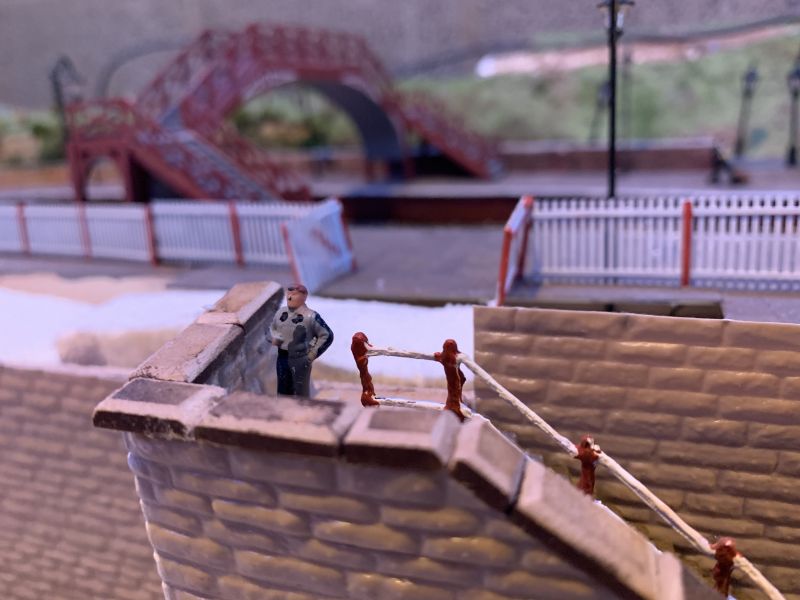Teasel Bay
Posted
Full Member
Early construction of a simple 00 garage layout
An excellent job Chris - they certainly don't look like the laser cut starting point. The paint really has given them a stone-like texture and and your detailing isn't lost, you can definitely seen the well trod route up and down.Michael
Posted
Full Member
Posted
Full Member
I’ve glued them together and filled the middle with pollyfiller, probably should have done that before painting.

Posted
Full Member
I love the colour scheme. :thumbs :pathead
'Petermac
Posted
Full Member
Michael
Posted
Inactive Member
Cheers
Evan
Posted
Full Member
Posted
Full Member
You live in Perranporth… That is one stunningly beautiful place!Peter - both you and Liz are welcome to come and share our beach at Perranporth!
Posted
Full Member
Now with a double layer of cardboard wrapped in Plastikard! I then used the spare steps as coping stones by sanding down each edge before glueing them on.

A close up of the other side, which will sit along the sea wall. Time for some more painting!

Posted
Full Member
Peter - both you and Liz are welcome to come and share our beach at Perranporth!
That's kind Derek - we may just take you up on that one of these days ………………………… :cheers
Hope you're both keeping yourselves safe. :thumbs
'Petermac
Posted
Full Member
'Petermac
Posted
Full Member
Impressed at the plasticard on the wall of the steps….. very smart again
Michael
Posted
Full Member

I may have made a little mess this evening.

Firstly I planned the position without fully inspecting the frame and hit slap bang into a support. Then every time I measured/test fitted it seemed to have moved!
But what is a few extra holes gouged into a baseboard between friends!!!
Posted
Full Member
……………………………………………………….
But what is a few extra holes gouged into a baseboard between friends!!!
Regarding the capping stones on the steps - I think you may have answered the question about the size - your "example" is, as you say, a road bridge over a railway line. These would have been much heavier structures than a stone staircase - certainly much thicker walls and therefore, capping slabs.
'Petermac
Posted
Full Member
Those holes are 14mm each. I could get 2 power station grade cables through that! Lol[user=2057]TeaselBay[/user] wrote:……………………………………………………….
But what is a few extra holes gouged into a baseboard between friends!!!


You'll be able to put 2 wires through now Chris ………………..
Posted
Full Member
'Petermac
Posted
Inactive Member
Cheers
Evan
Posted
Full Member

The local painter and decorator has been in to review the new steps but after consultation has agreed to change the coping stones for a lower profile. Watch this space!

Posted
Full Member
Michael
 Last edit: by Headmaster
Last edit: by Headmaster
Posted
Full Member
If you look back at old photos you can see them hiding! It was a Christmas present but only now I’m getting to a stage to set it up.
It doesn’t help that we’ve bought a Switch and the last few evenings I’ve been distracted….!
1 guest and 0 members have just viewed this.

