Boghouses / Tŷ Bach
Posted
Full Member
N / OO9 Two scales one gauge
Slow but steady progress being made on the N-gauge theme. Some of the progress cannot be seen.The road has been coated in very fine material to resemble asphalt rather than paper-covered foam board. The mix was Peco weathering materials in black coal-dust, buff ash and some Noch fine granite ballast secured with a wipe of dilute PVA and oversprayed with hair-spray. It awaits white and yellow lines.
The buildings are finally glued in place (which you can’t see) and with the pub slightly farther forward than the houses instead of inline with them.
The groundwork for the play area is complete as is the brick wall on the railway boundary. It would appear that “play” has involved wrecking a car and burning out a caravan.
The adjacent swap-out raft of foam-board has been cut ready to extend the scene towards Boghouses station.
I need some people suited to the theme - I am slowly working through the options.
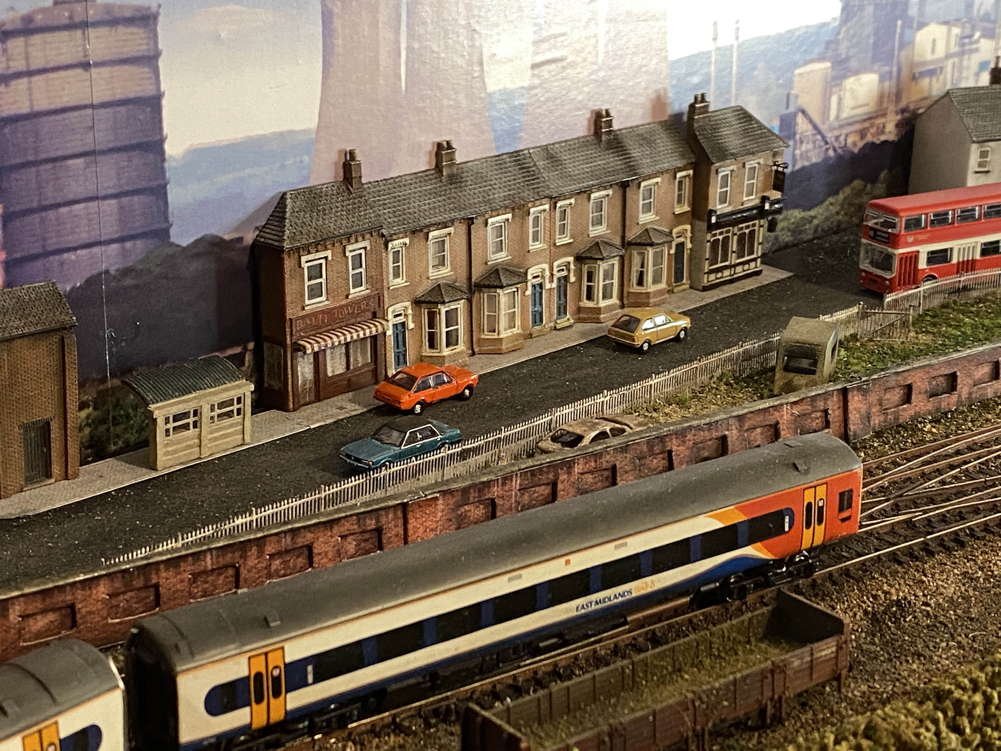
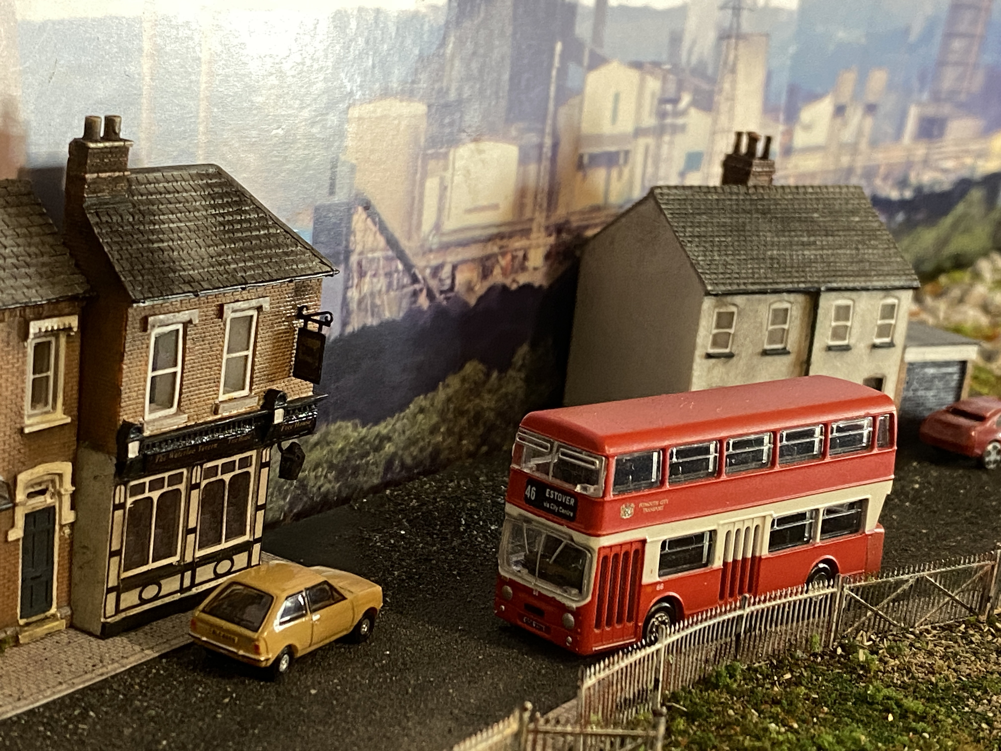
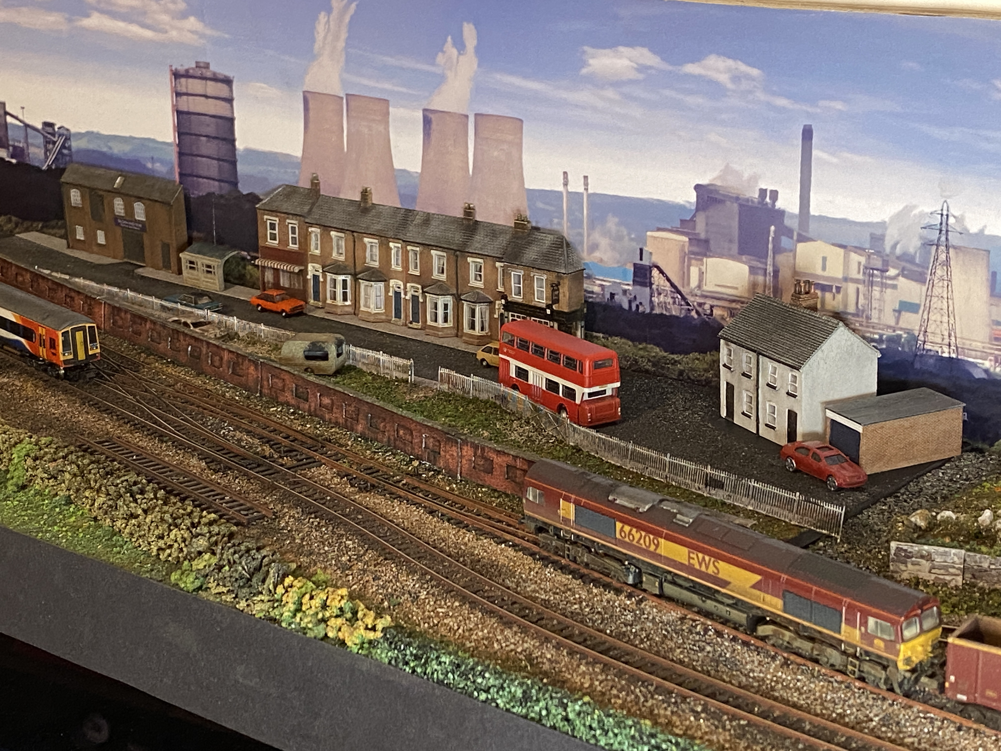
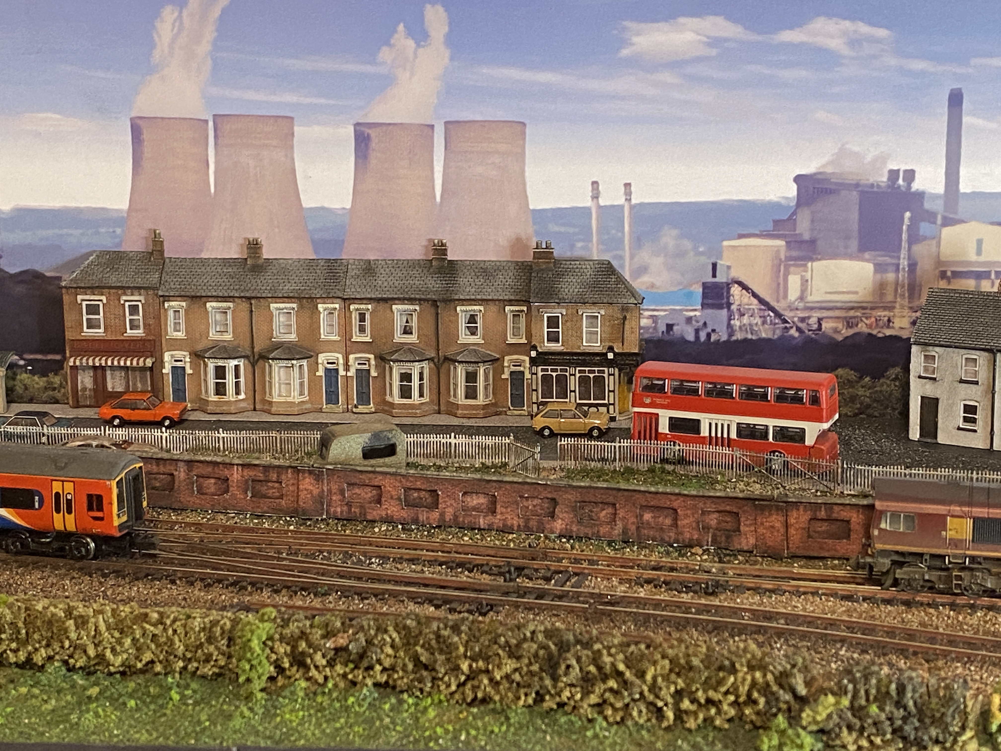
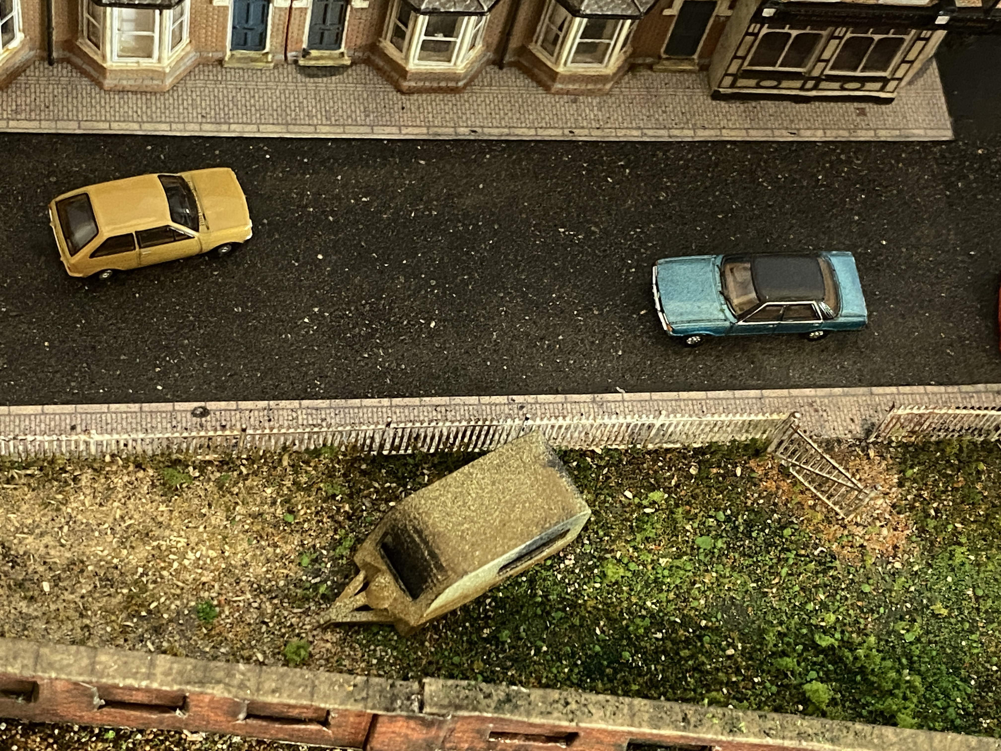
Posted
Full Member
Lamp posts have been fitted (dummy not actually lighting up) and the first of numerous people added.
More bits are in the mail. People, more people and garden fencing. The addition of white and yellow road markings in this scale continues to challenge me - ideally a very fine mapping pen would do it; white is available but not yellow. As the road is textured I cannot apply stick-on lines.
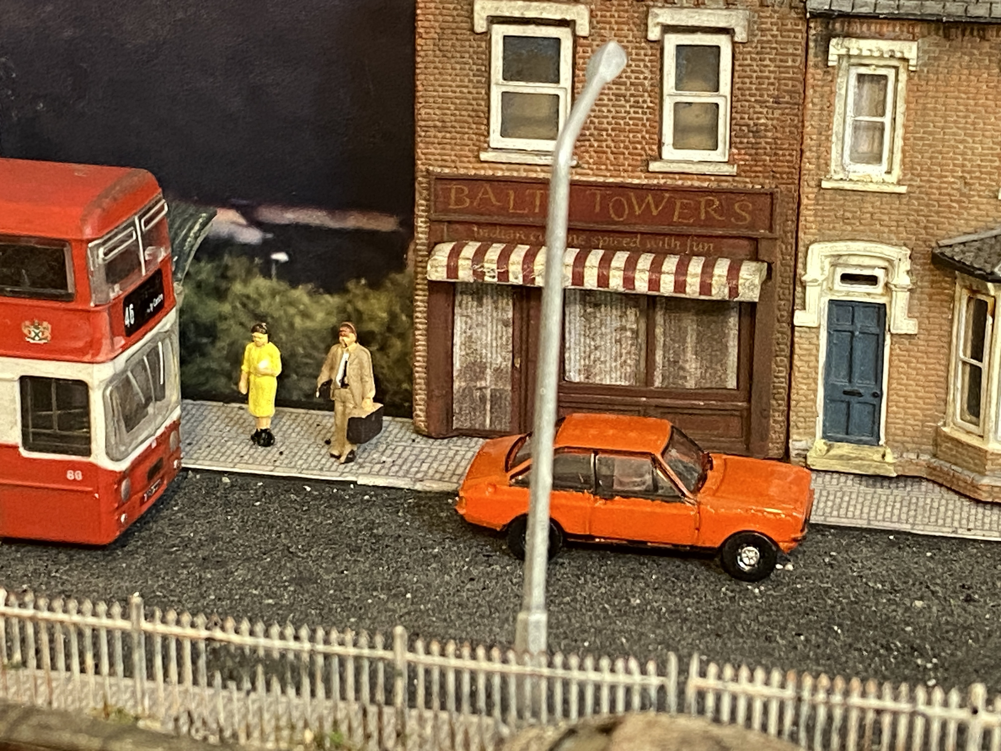
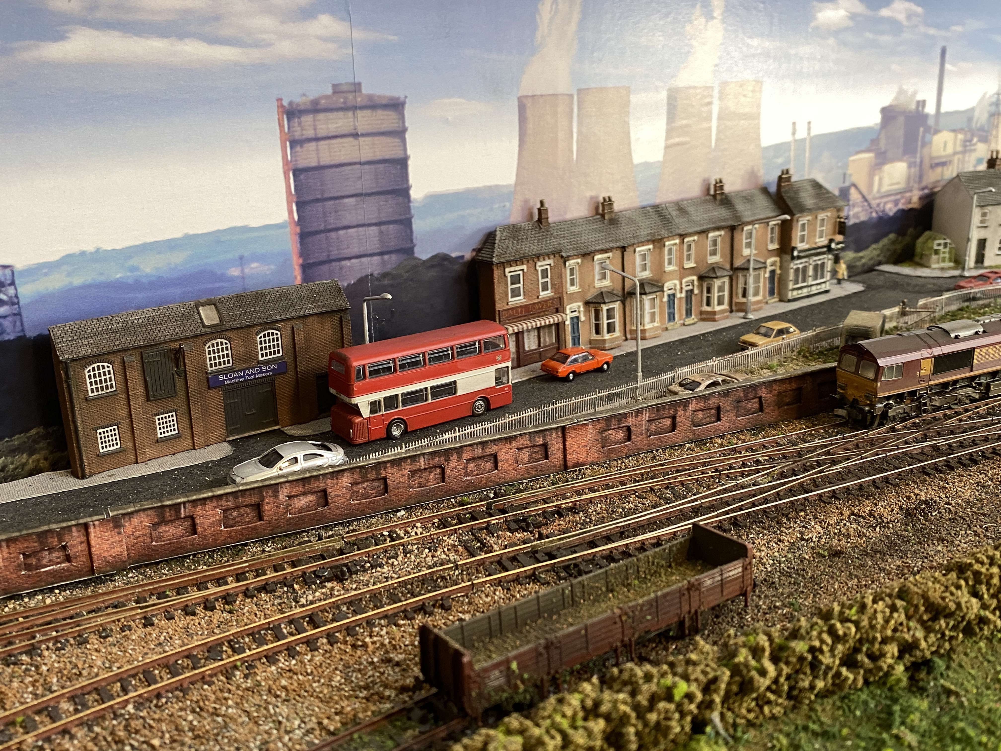
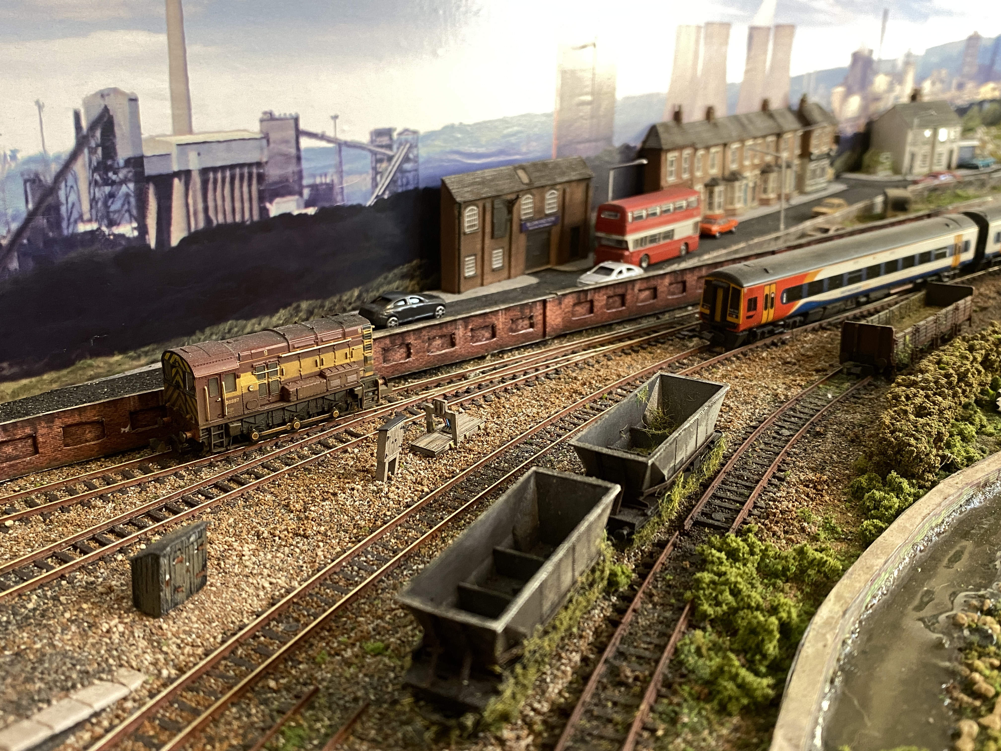
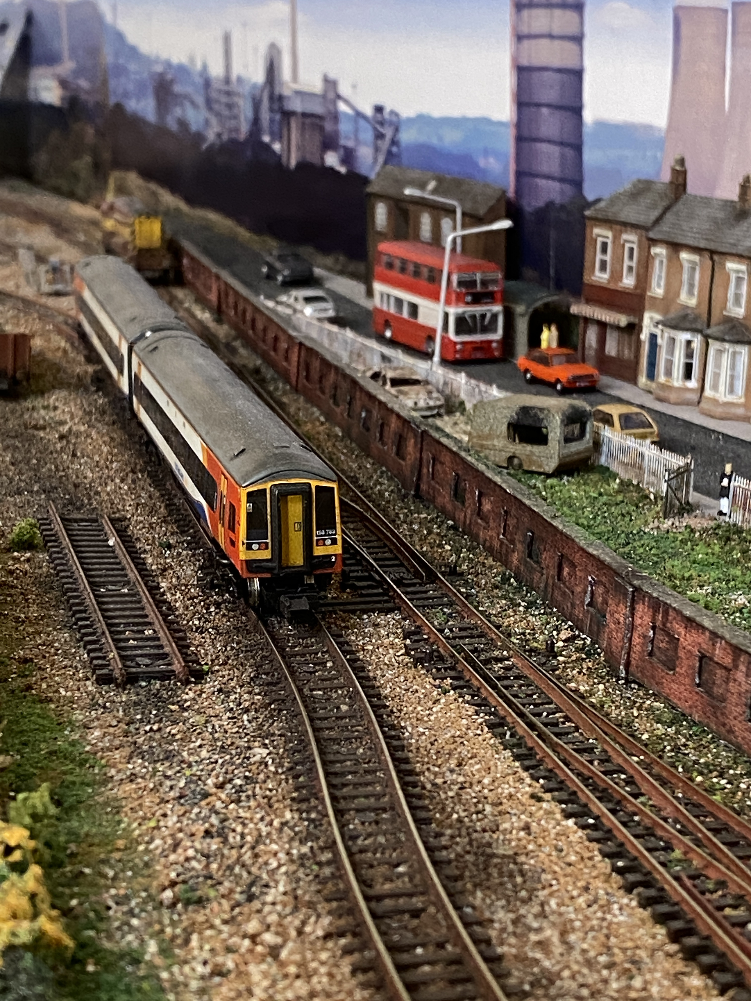
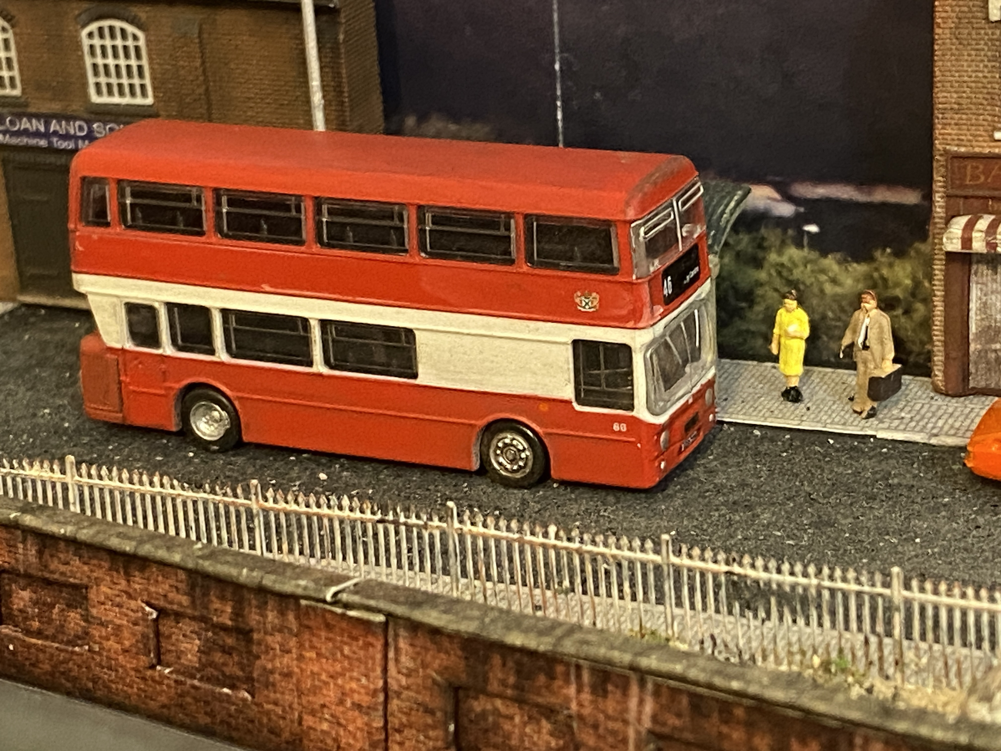
Posted
Full Member
Cheers Pete.
Posted
Full Member
I’m not too sure about that small gate! Camera close-ups show all sorts but it looks ok to my eyes. It’s also N-gauge meaning even with a laser-cut kit the assembly was fiddly. Paint was dry-brushed with a mix of “Murky” and “Earth Brown” from Woodland Scenics and Raw Umber plus black from my acrylics box.
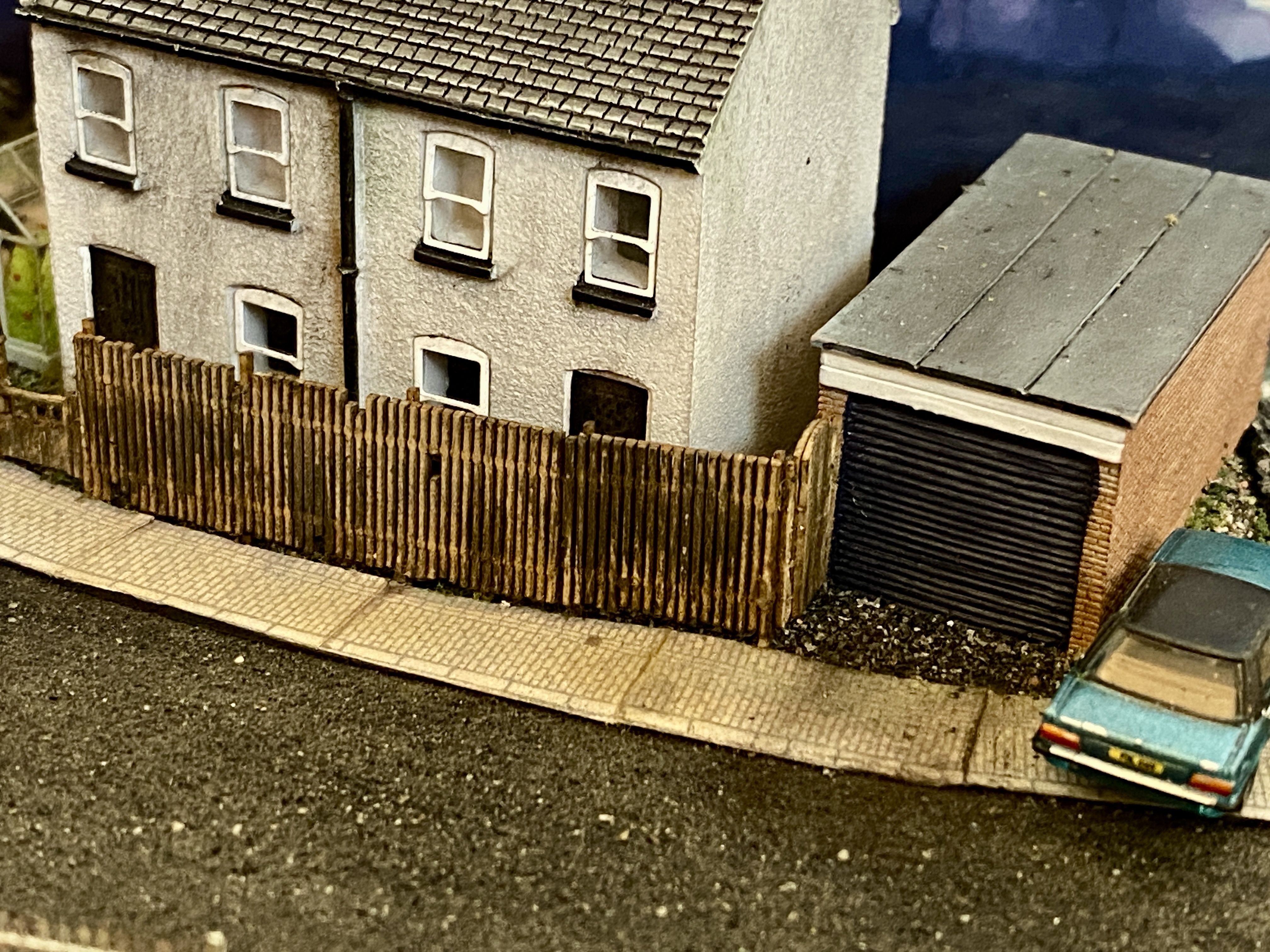
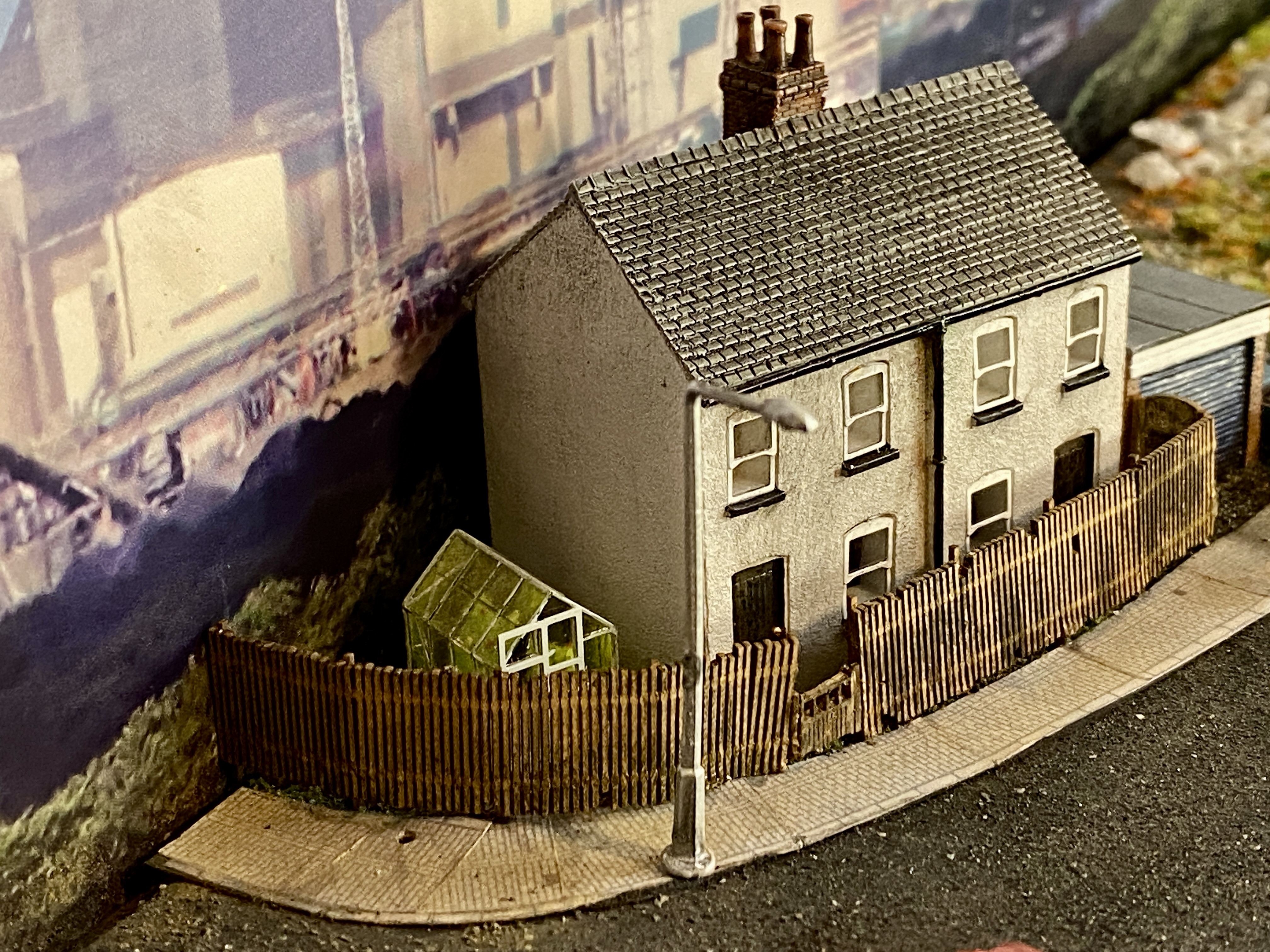
Posted
Full Member

Now, so you don't get too big-headed, a couple of things I'm not so sure about.
Firstly, and maybe not much you can do about it - the double decker bus appears to have nowhere to go or to turn round when it reaches the garage at the end of the road ………………………..

Secondly, I'm not too sure about the tall fencing around the white houses. They completely block the inhabitants view of the outside world and, as it's probably dark and dismal enough with all that industry behind them, I'm sure they'd want to let some light in. Fencing at the same height as the gate would look better (IMHO).
Otherwise, it's looking really, really good - well done Sir.
'Petermac
Posted
Full Member
Kids “chill” in the rough ground with bike and skateboard in evidence. Another group “hangs” around the abandoned car / burned-out caravan.
More people are using both road and footpath.
It’s worth remembering this is N-scale so variously 1:148 or 1:160.
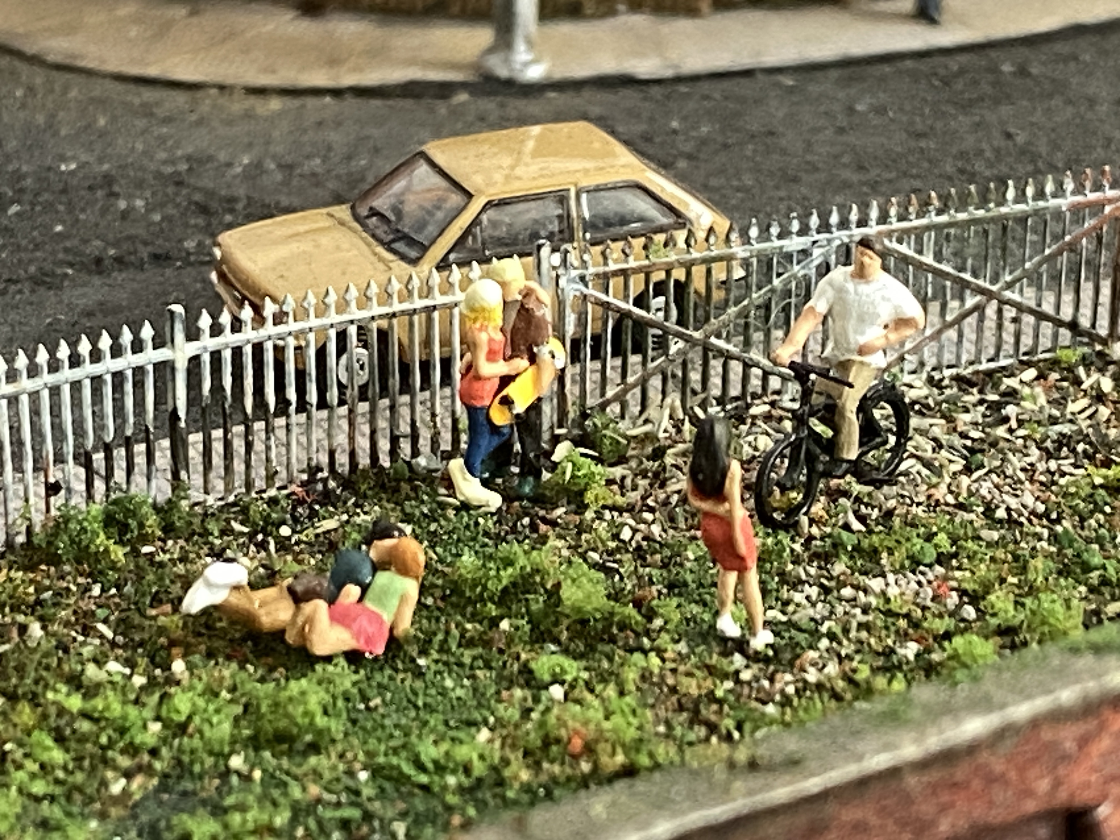
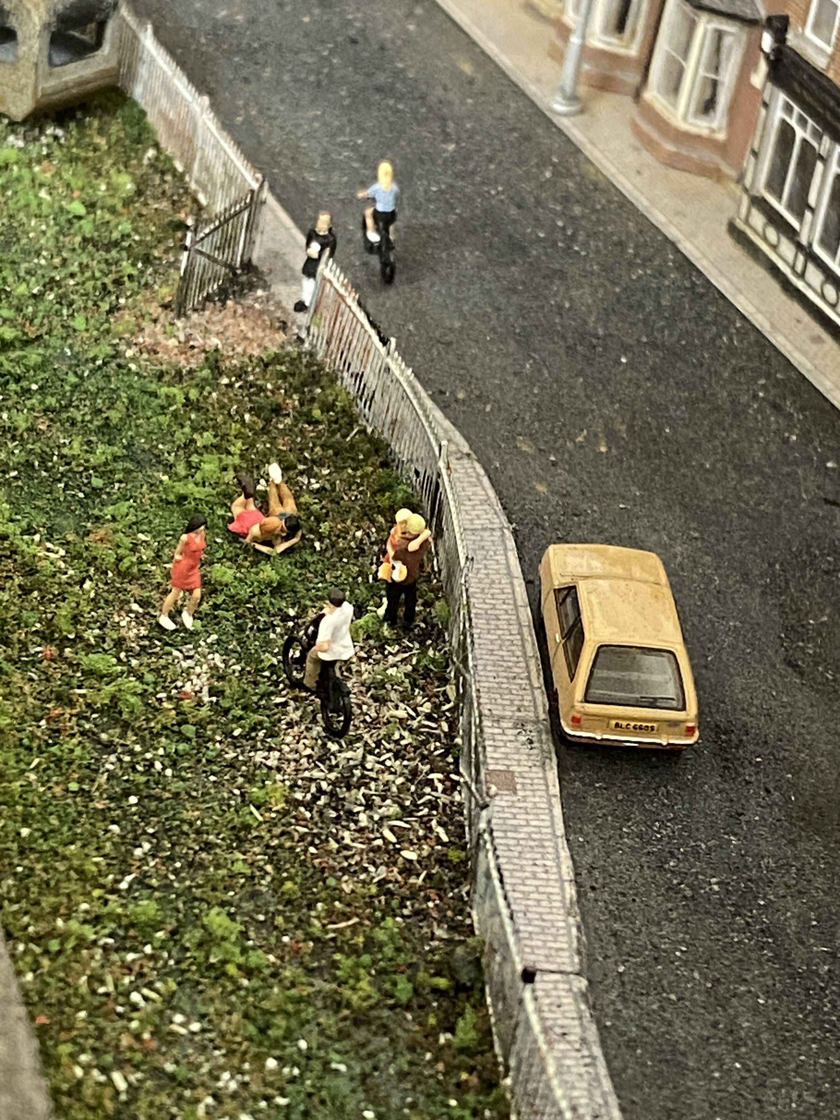
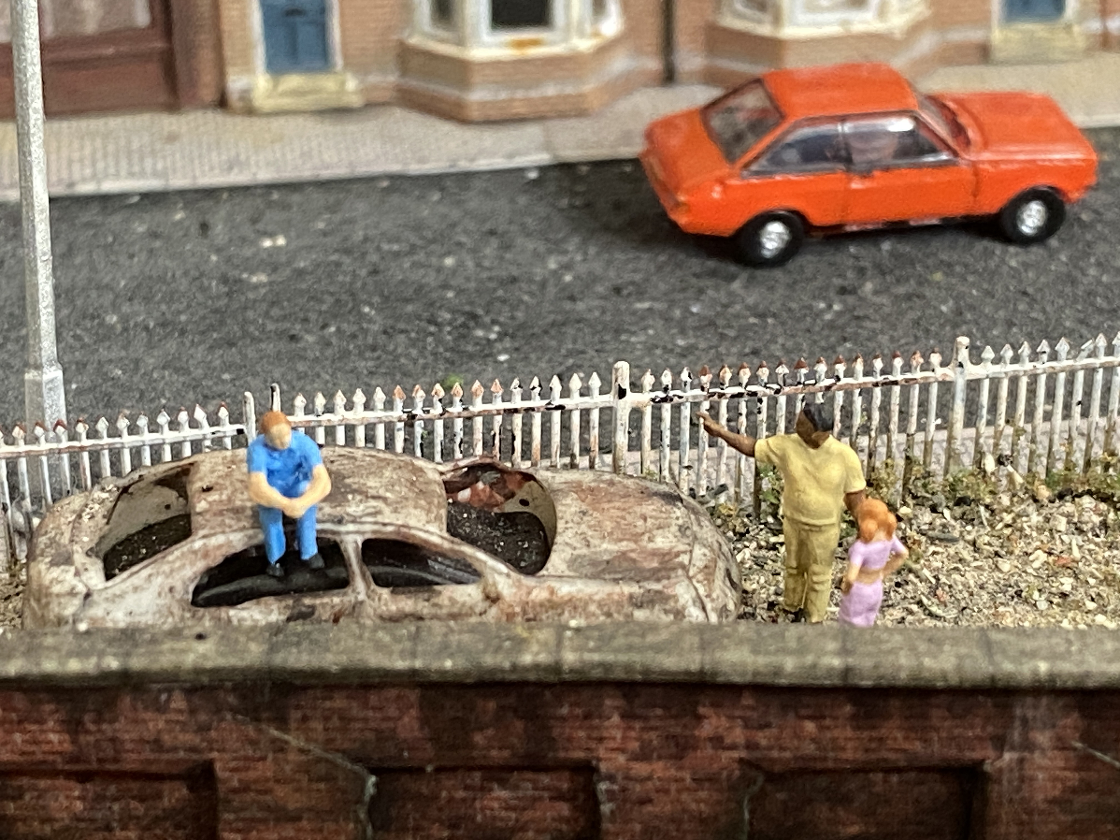
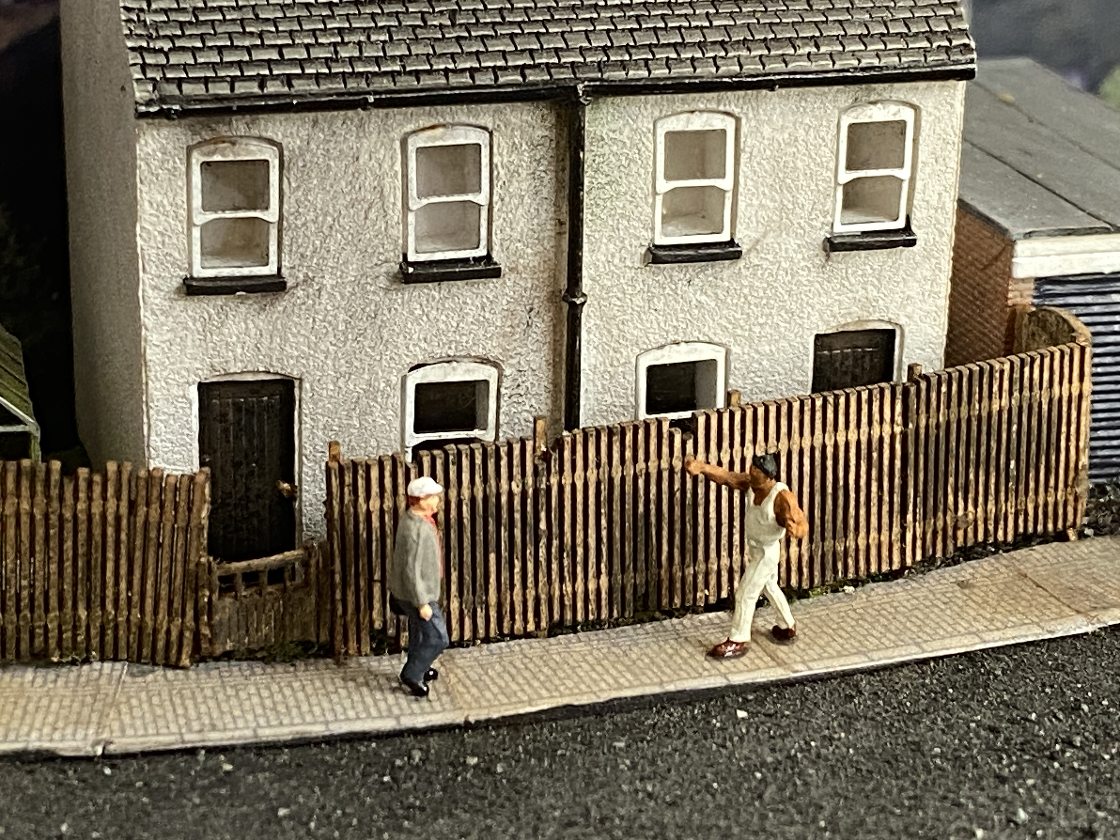 m
m
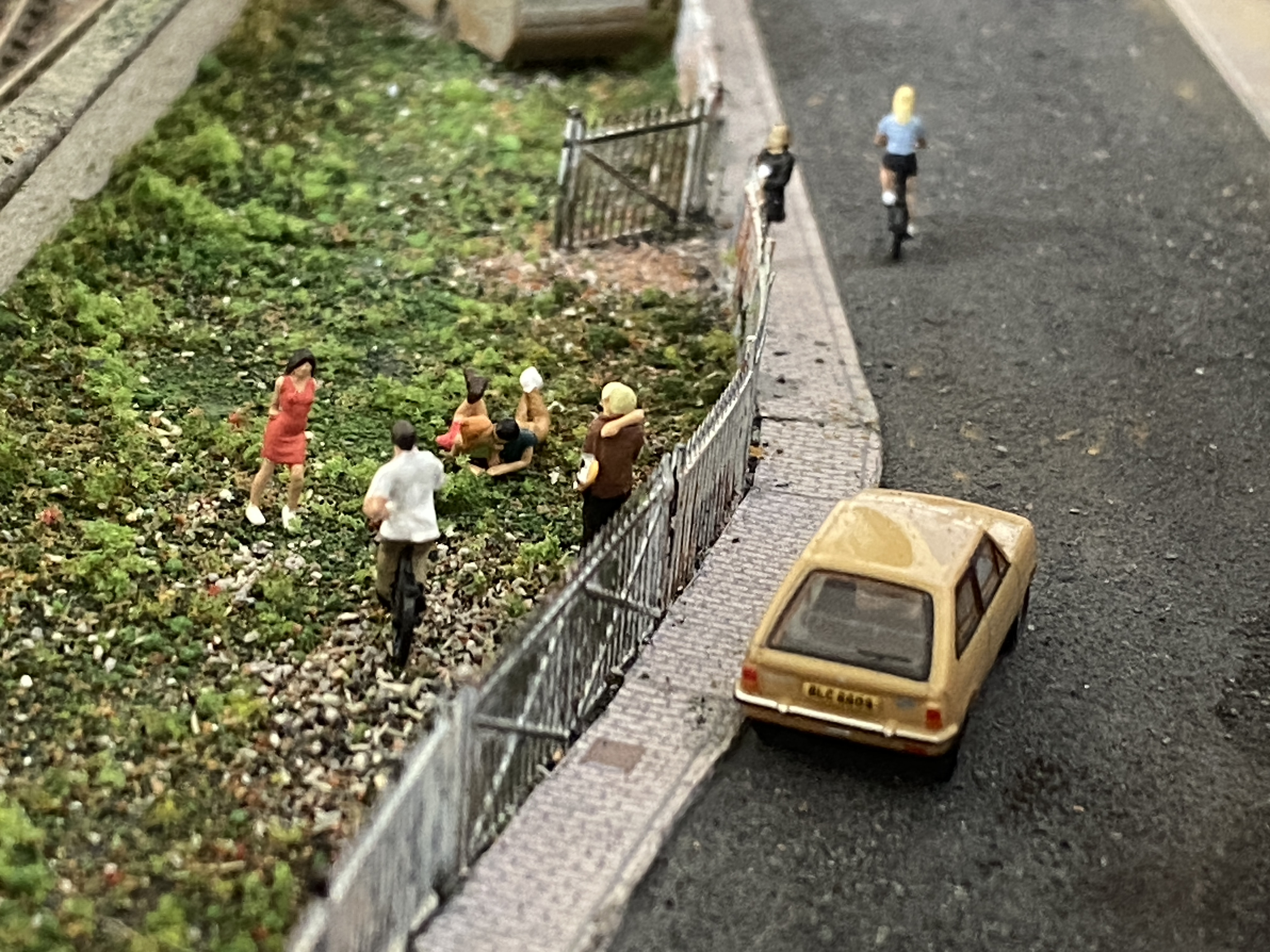
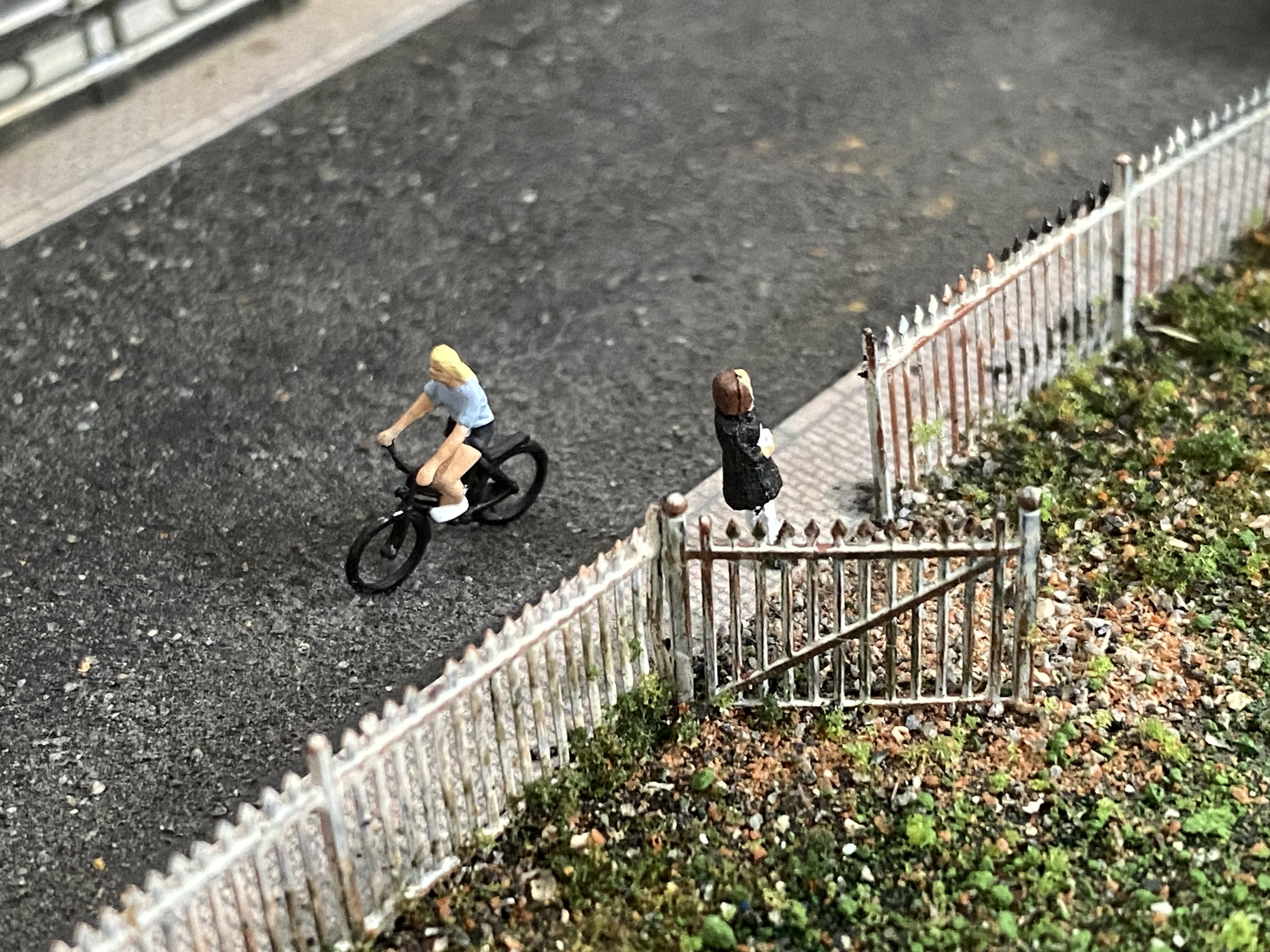
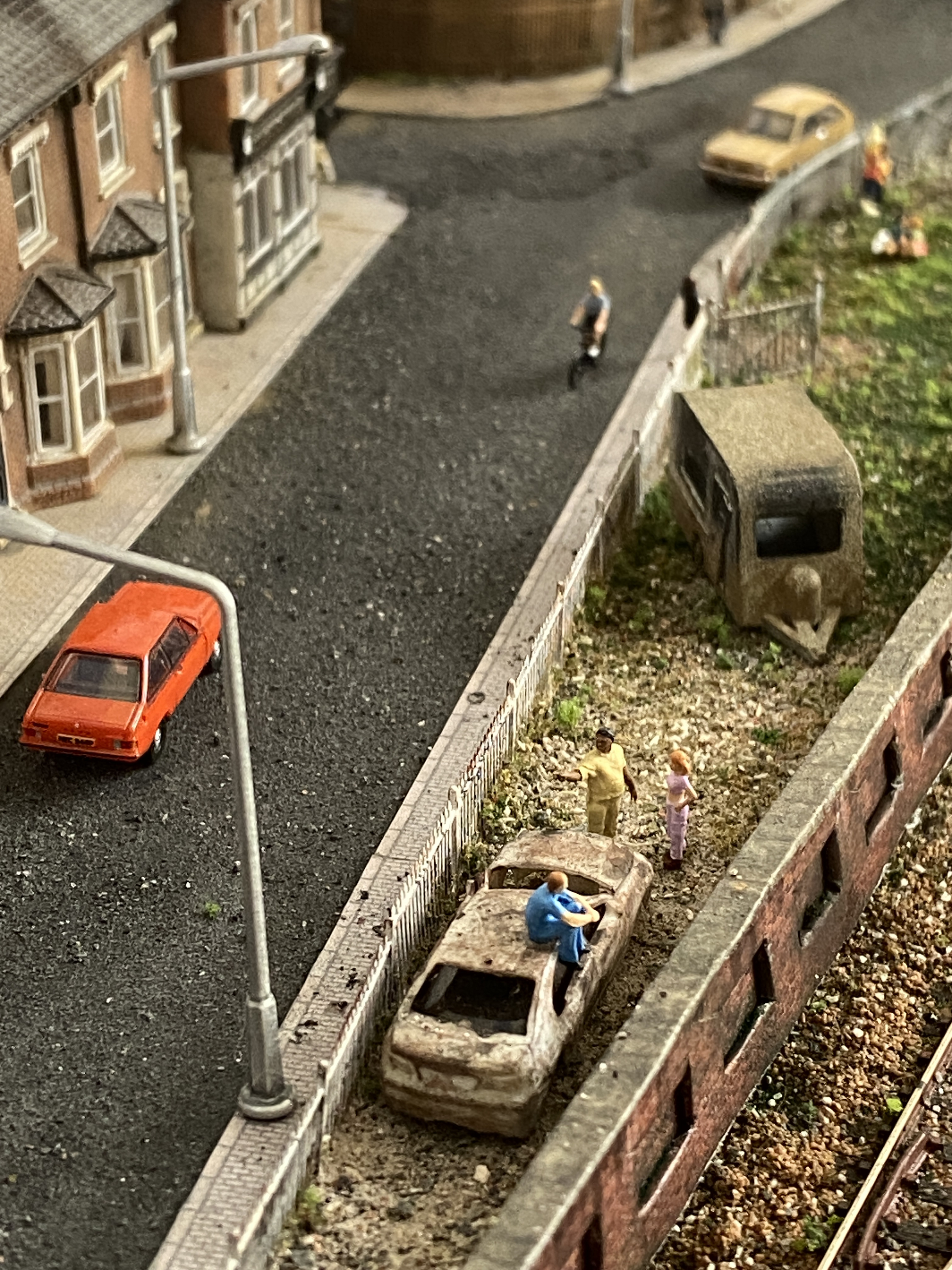
Posted
Full Member
The high fence might be handy to maintain privacy and prevent unwanted intrusions by (perhaps young, perhaps substance-influenced) passers-by. Its height also matches the side gate to the cottage with the garage.
The “lack of turning space” will be dealt with. This scene will be extended in the next phase of the build with a new raft covering the 00-9 mountain branch and stream. Then the road will continue.
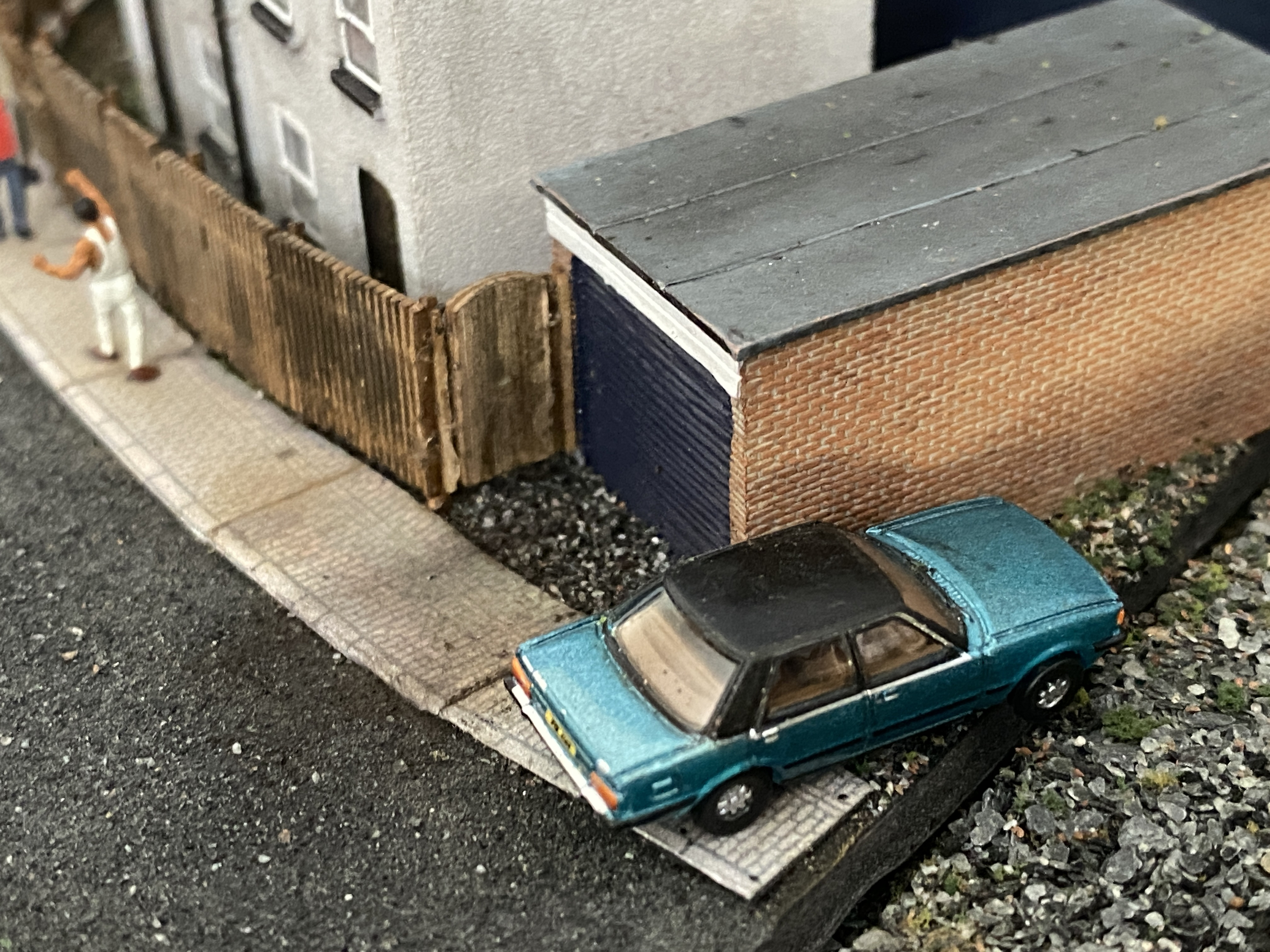
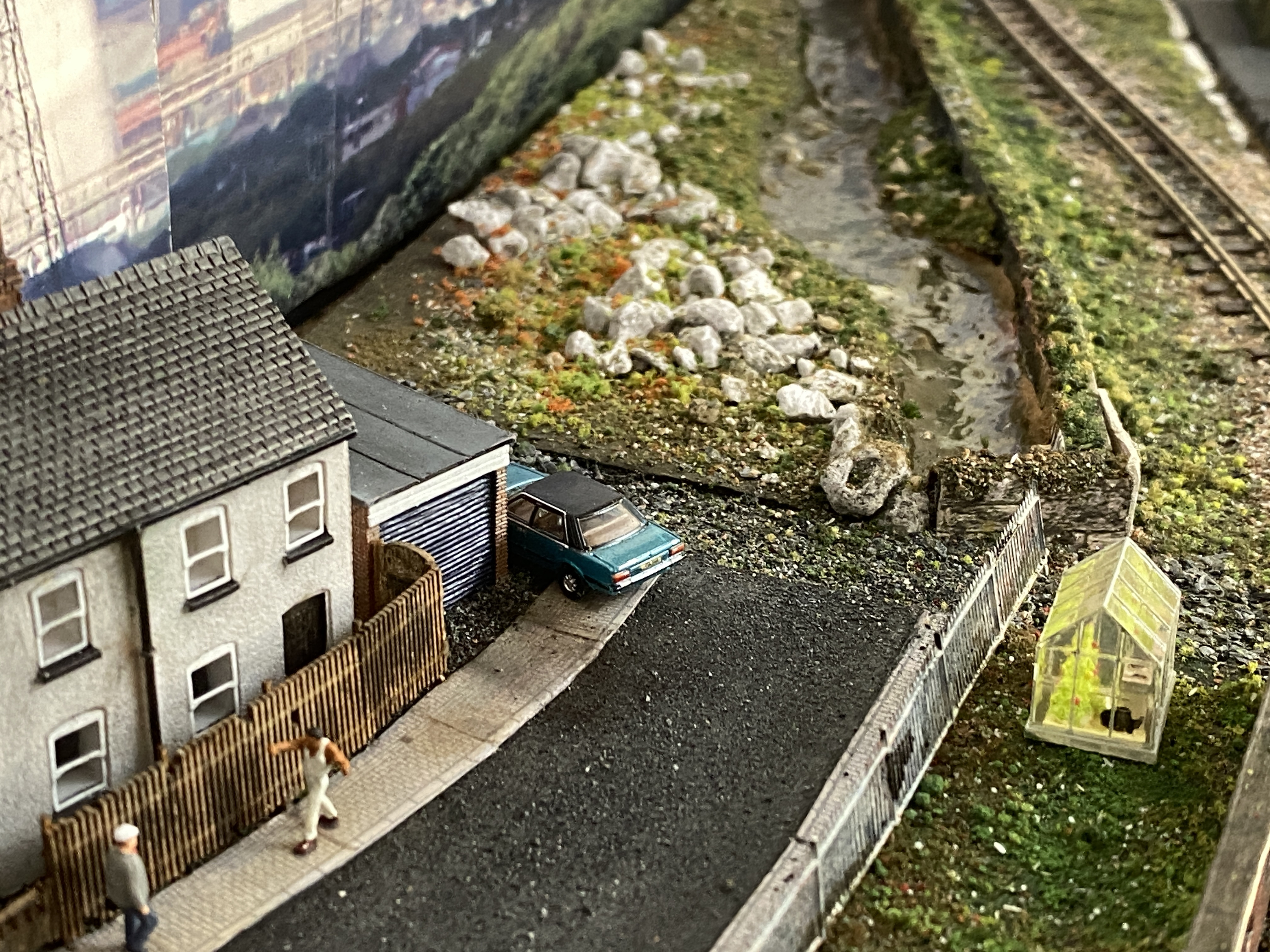
Posted
Full Member

Pleased to hear a mountain branch and stream are planned, plus somewhere to park that double decker !!
Nearly forgot - what a difference the people make - superb little cameos.

'Petermac
Posted
Full Member
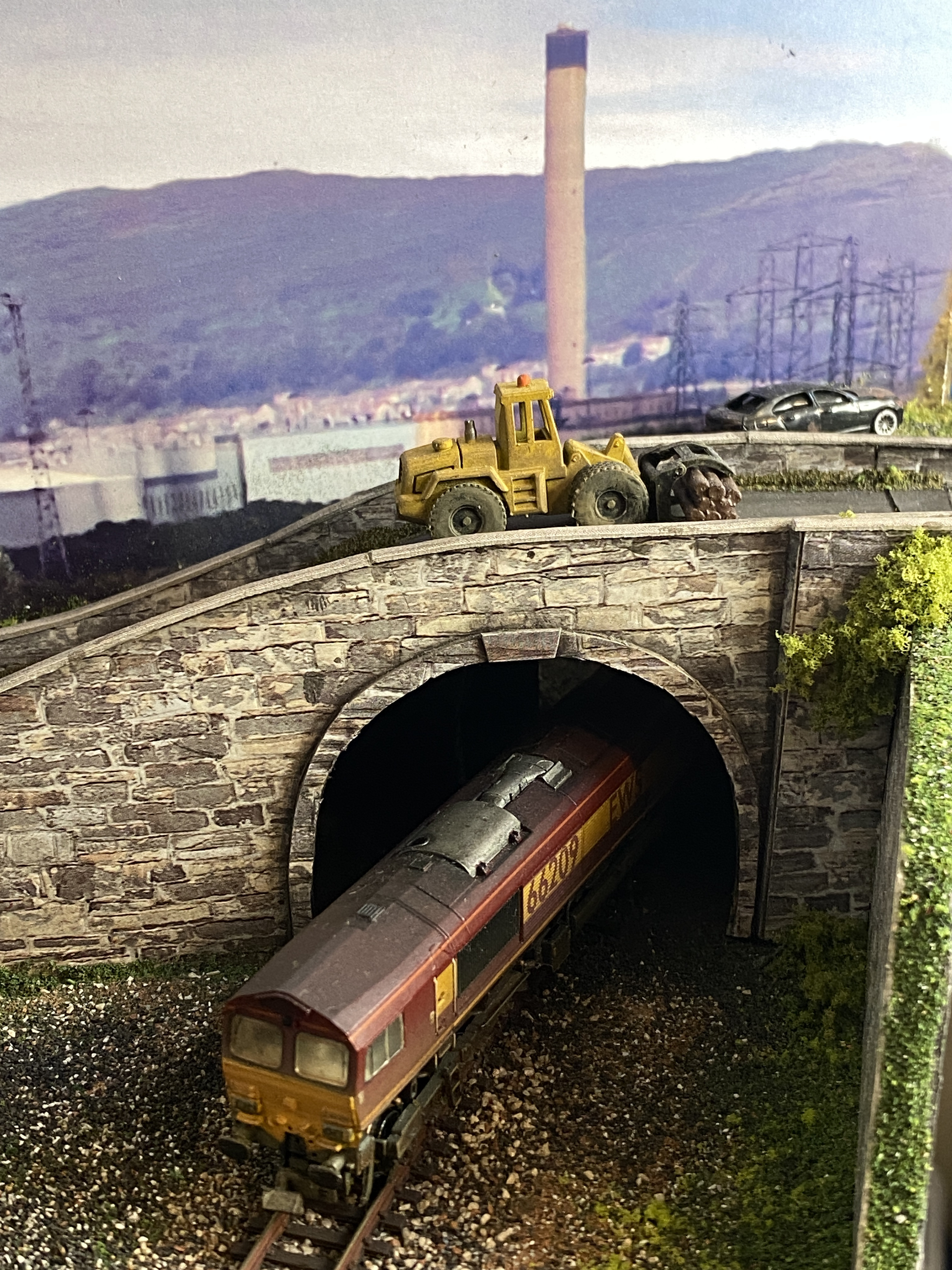
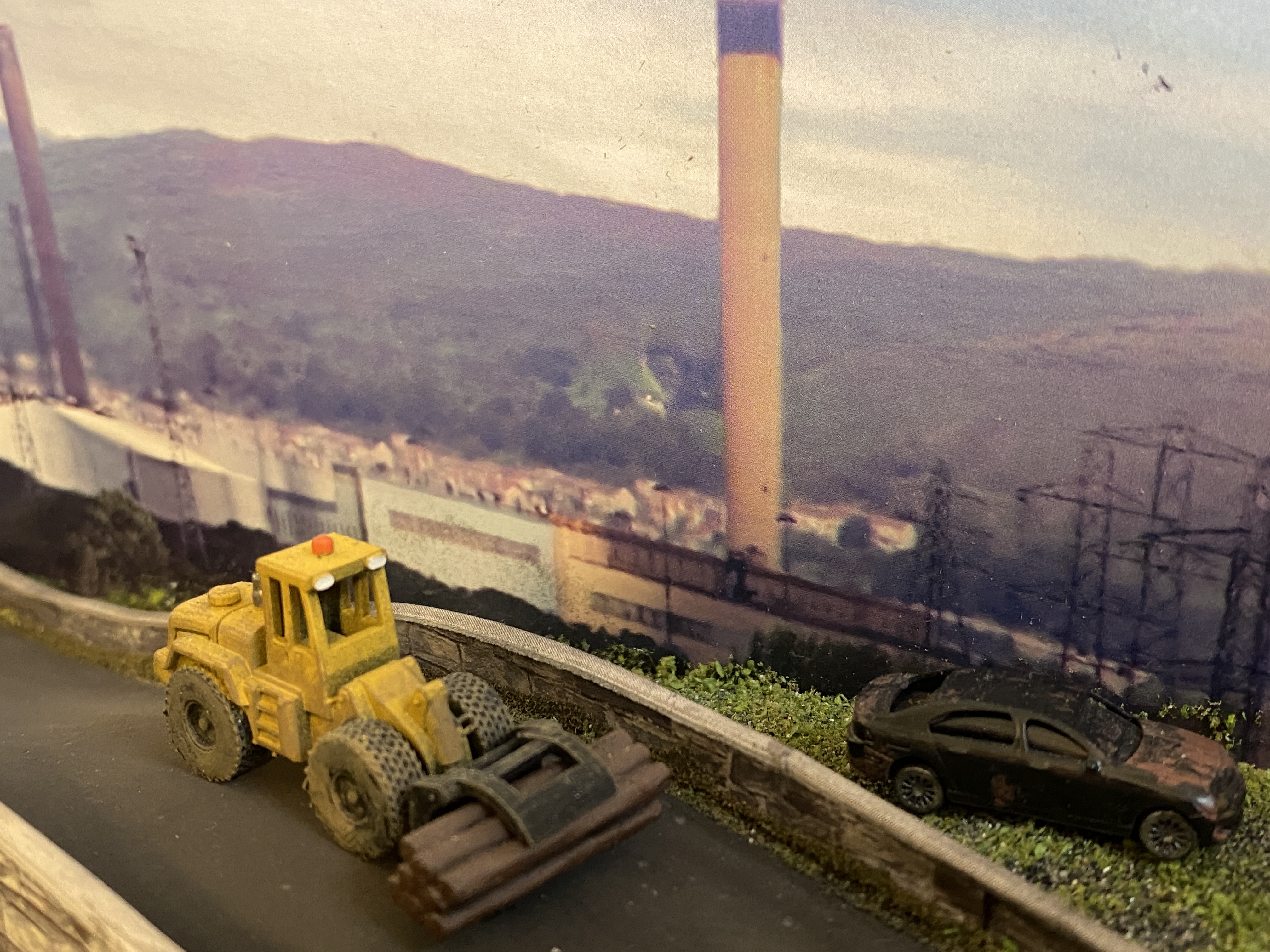
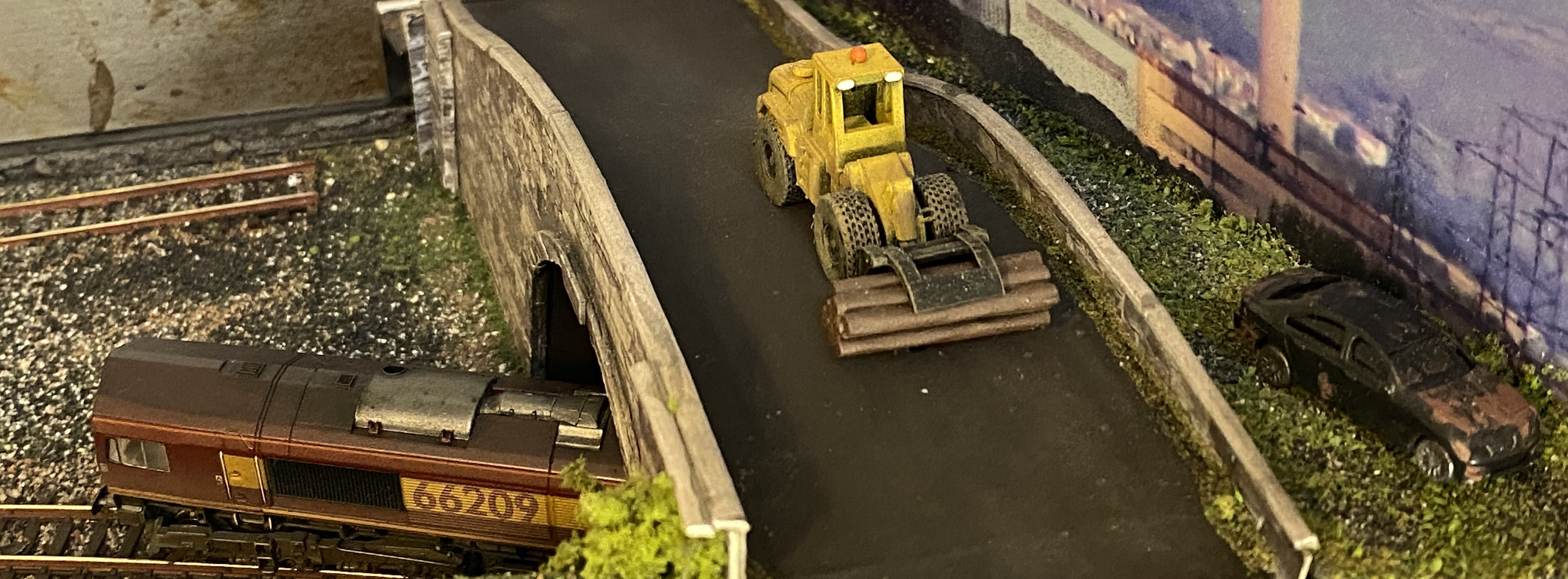
Posted
Full Member
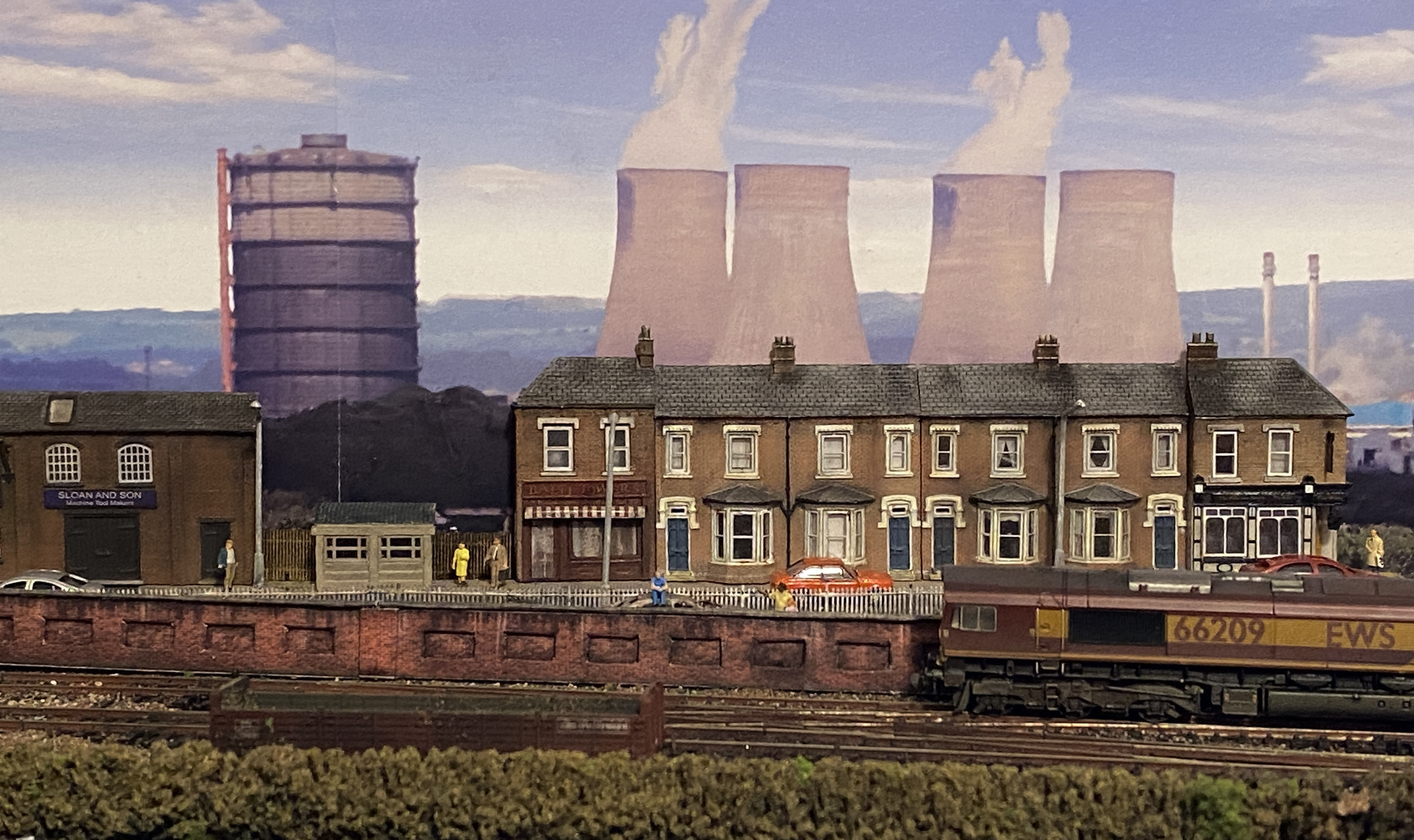
Posted
Full Member
This is probably the site itself, but your pic's take a long time to load, but all of your previous pic's load at the same time. We have over 100mb's of download so I think admin needs to look at this.
Cheers Pete.
Posted
Full Member
peterm said
Looking good, Rick. Thanks for posting.
This is probably the site itself, but your pic's take a long time to load, but all of your previous pic's load at the same time. We have over 100mb's of download so I think admin needs to look at this.
From “Post #292,246”, 16th June 2025, 1:04 am
The file size might be an issue for this site. We are only running a fairly basic and free-to-use board which won't have huge bandwidth at the back-end.
I could reduce the file size but that requires taking a lower quality original image which would in turn affect the quality when used elsewhere. Including possible magazine submissions.
The N-gauge scene is slowly getting there. The brick wall now extends another two "runs" to the left of the view above and curving gently towards the backscene to ease the road into the background. The waste transfer siding which has the mountain stream and 00-9 branch line fixed behind it is getting its cover of flexed art card onto which a lightweight industrial scene will be built.
I can't use resin buildings here because the art card supporting the scene is quite flimsy; I can however size it to add a little strength. I considered using a base of plastercloth for rigidity but the mess that would make in the cottage during application has been ruled out by the Management. So it will be largely card on card which is exercising the mind. I'm sure something will emerge from the finger-tips in due course!
Posted
Full Member
Cheers Pete.
Posted
Full Member
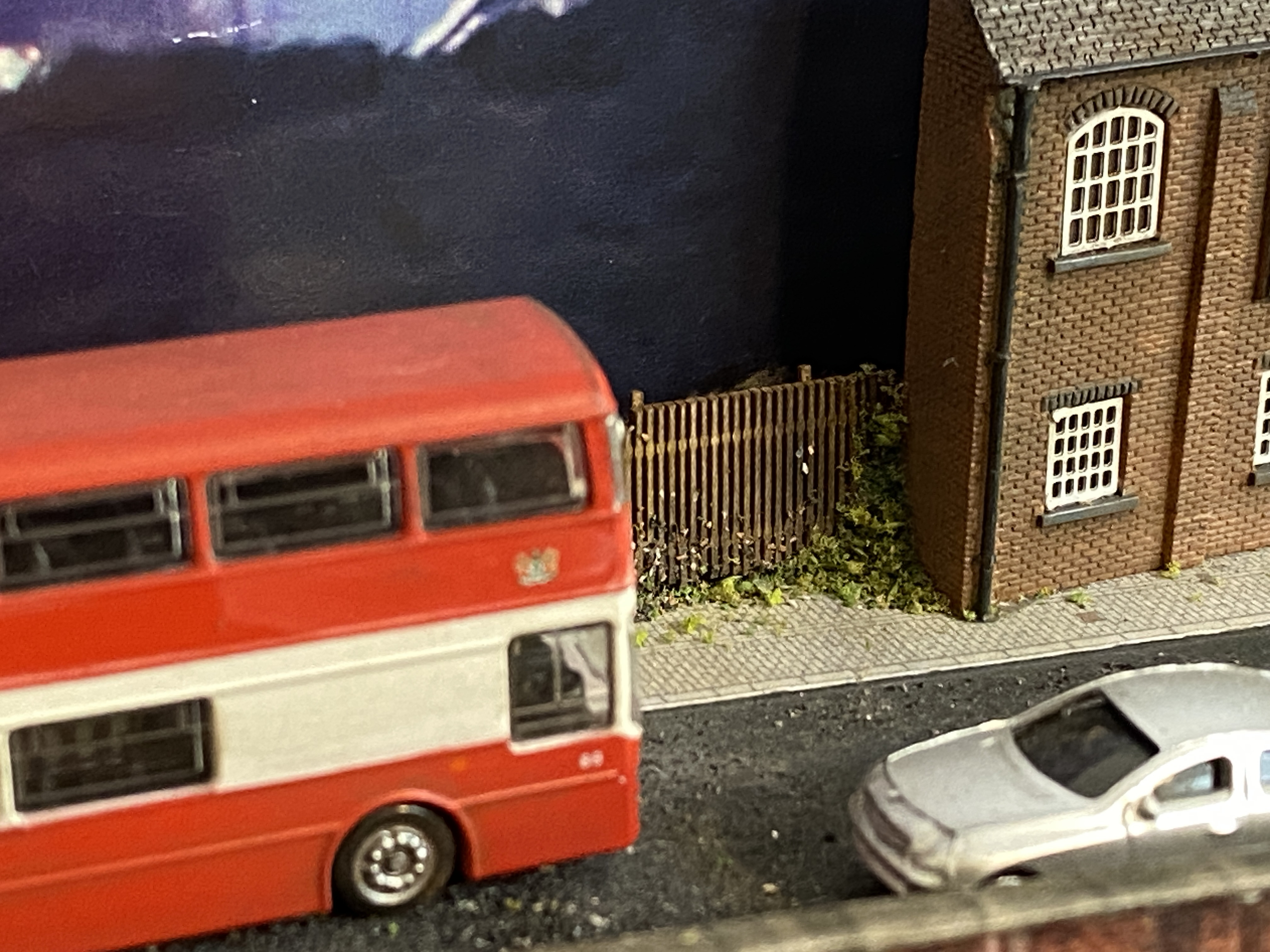
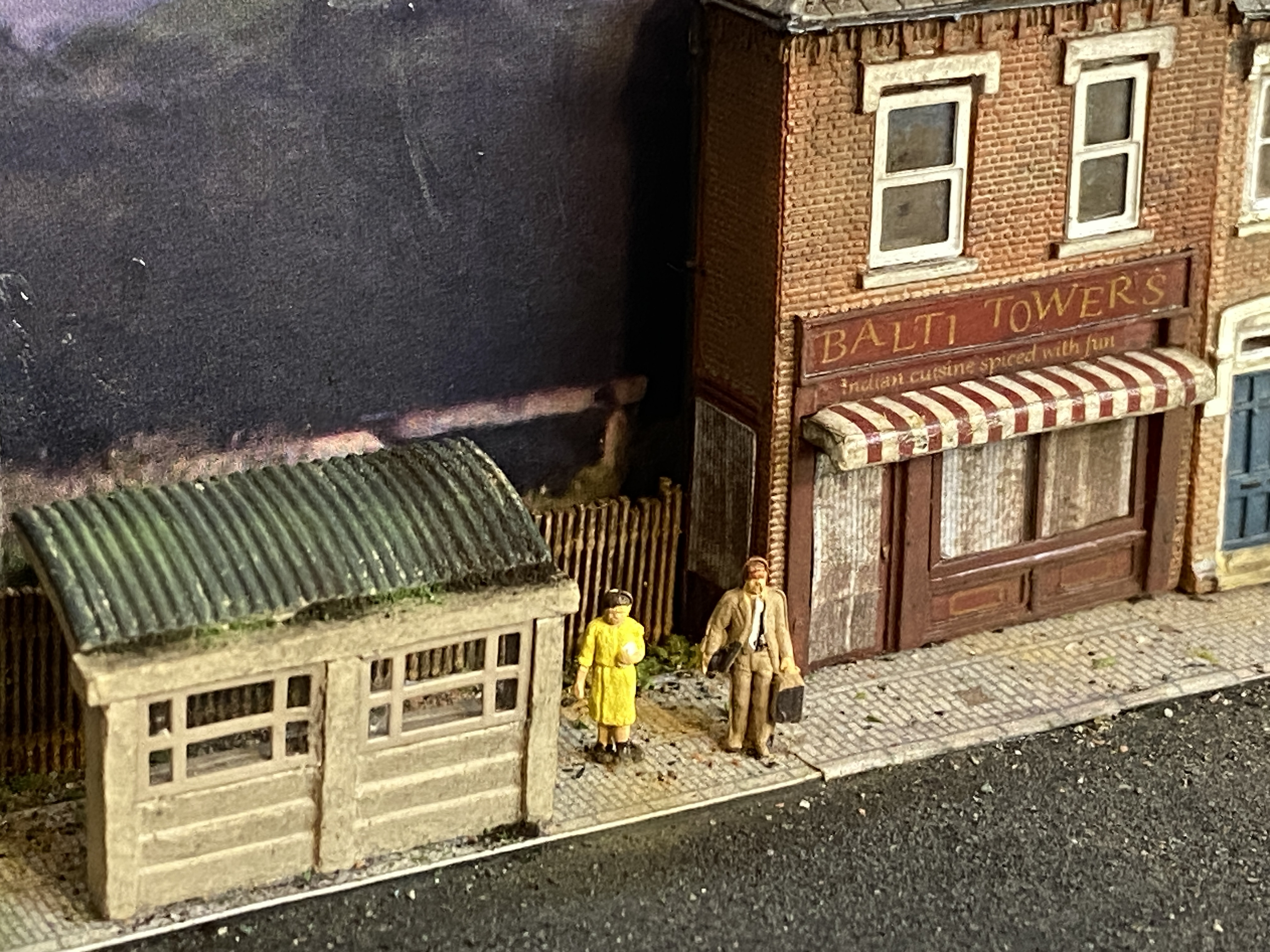
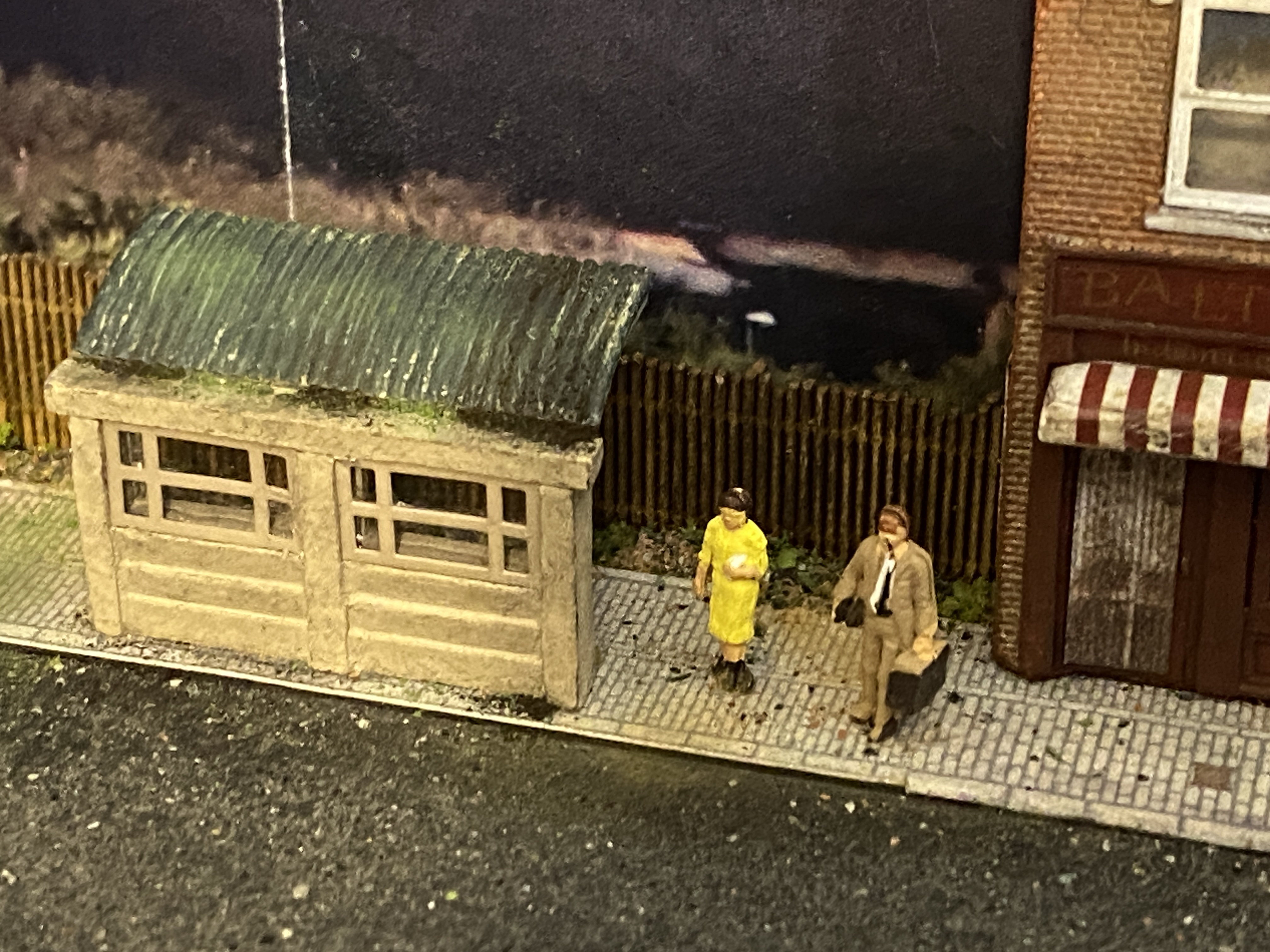
Posted
Full Member
'Petermac
Posted
Full Member
Cheers Pete.
Posted
Full Member
John.
Posted
Full Member
“Williams Yard” is a sizeable resin building. Despite being mounted only on card this will be at about the mid-position on the panel, will be glued down and therefore can be used as the lifting handle for the whole section when N gives way to OO-9.
Rusted lamp posts and a car indicate the approximate position of the future road extension. The yard backs onto the railway and is assumed to make use of the loading siding.
There remains a step-change in levels which is caused by fixed 00-9 scenery beneath. I hope to ease the card downward by adding some fishing weights which will be disguised somehow.
The back scene is a not-quite-exact match as it has had to be fitted in an odd space using offcuts of the printed scene. I wasn’t about to buy a whole new pack for such a short infill.
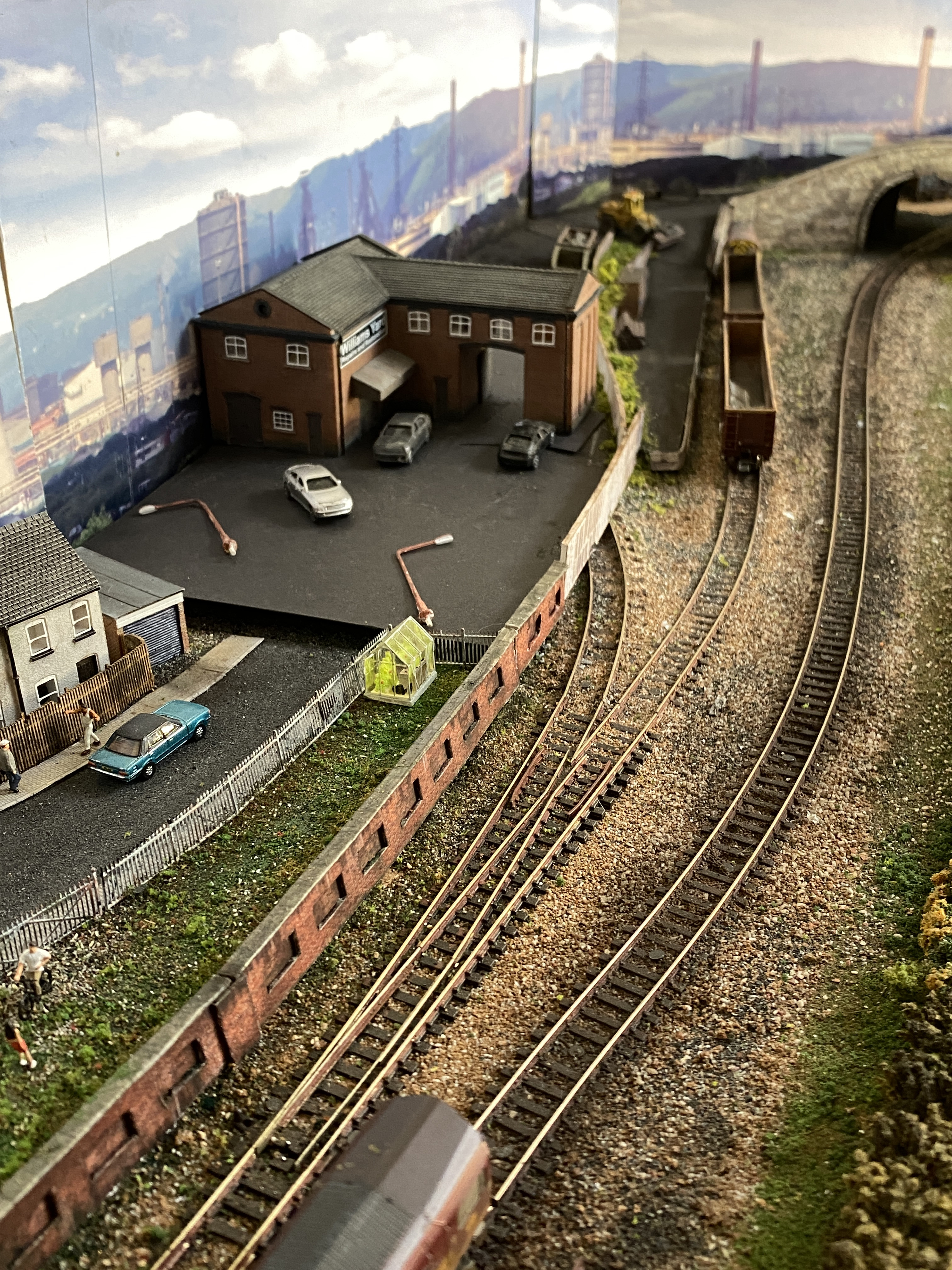
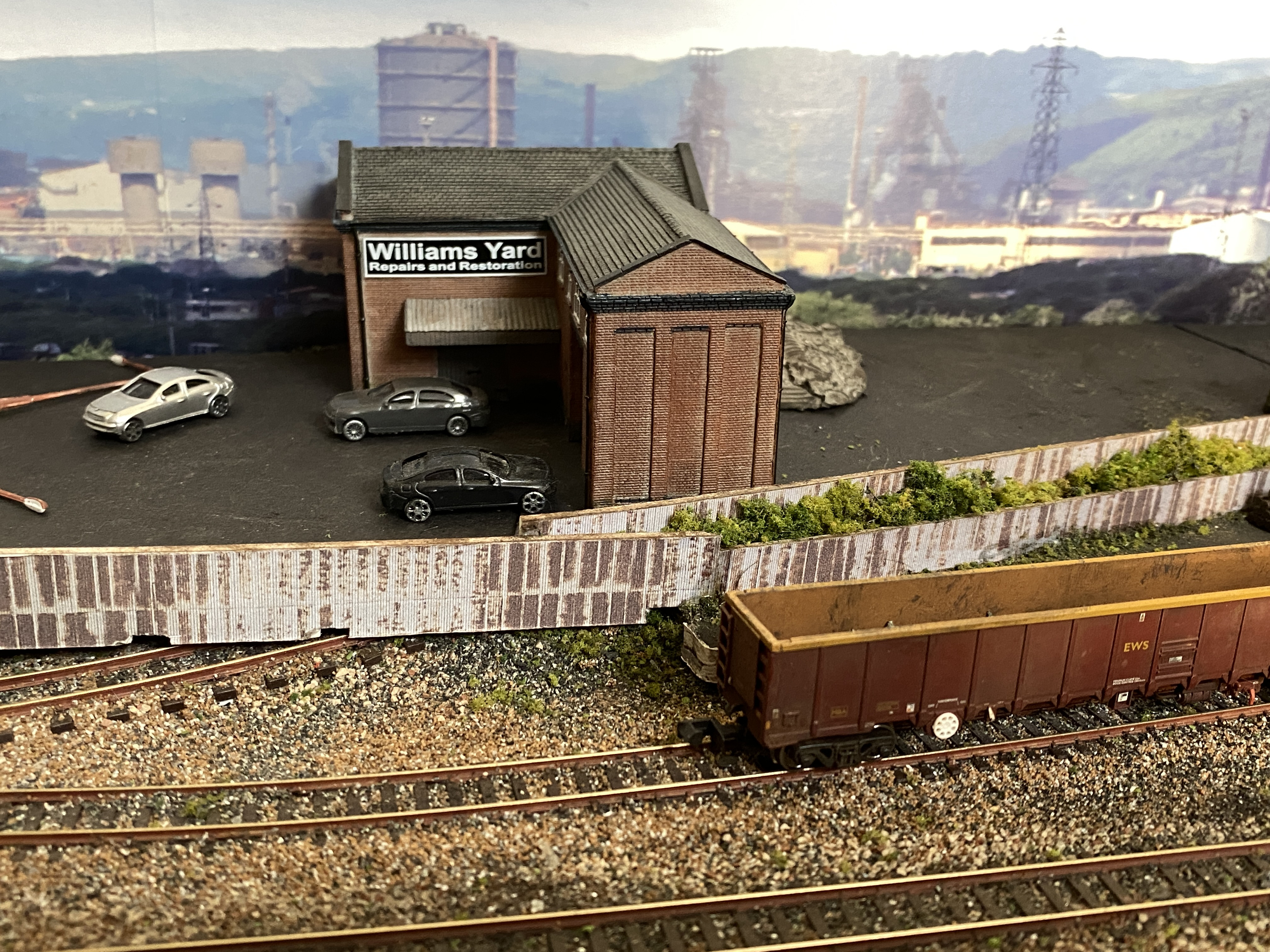
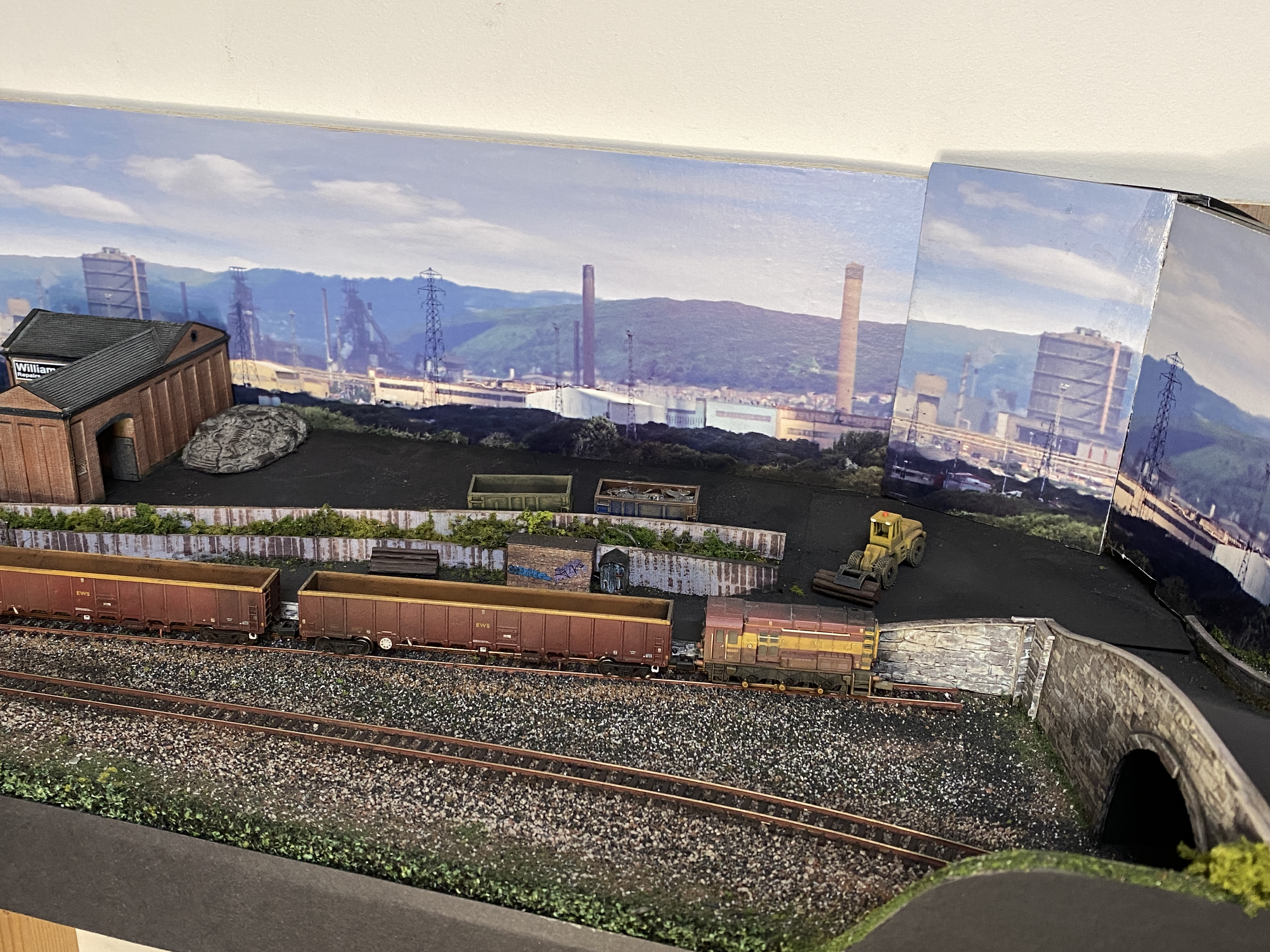
Posted
Full Member
Careful application of a match to the roof timbers and door - very very carefully indeed - charred and burned away some parts.
The kit was built to a point short of adding the roofing slates before being torched. The slates were then cut and glued to suit and the weathering applied - soot black, green and brown / rust.
It will be added to the layout shortly.
This process requires care, confidence, a degree of skill and a bowl of water nearby just in case!
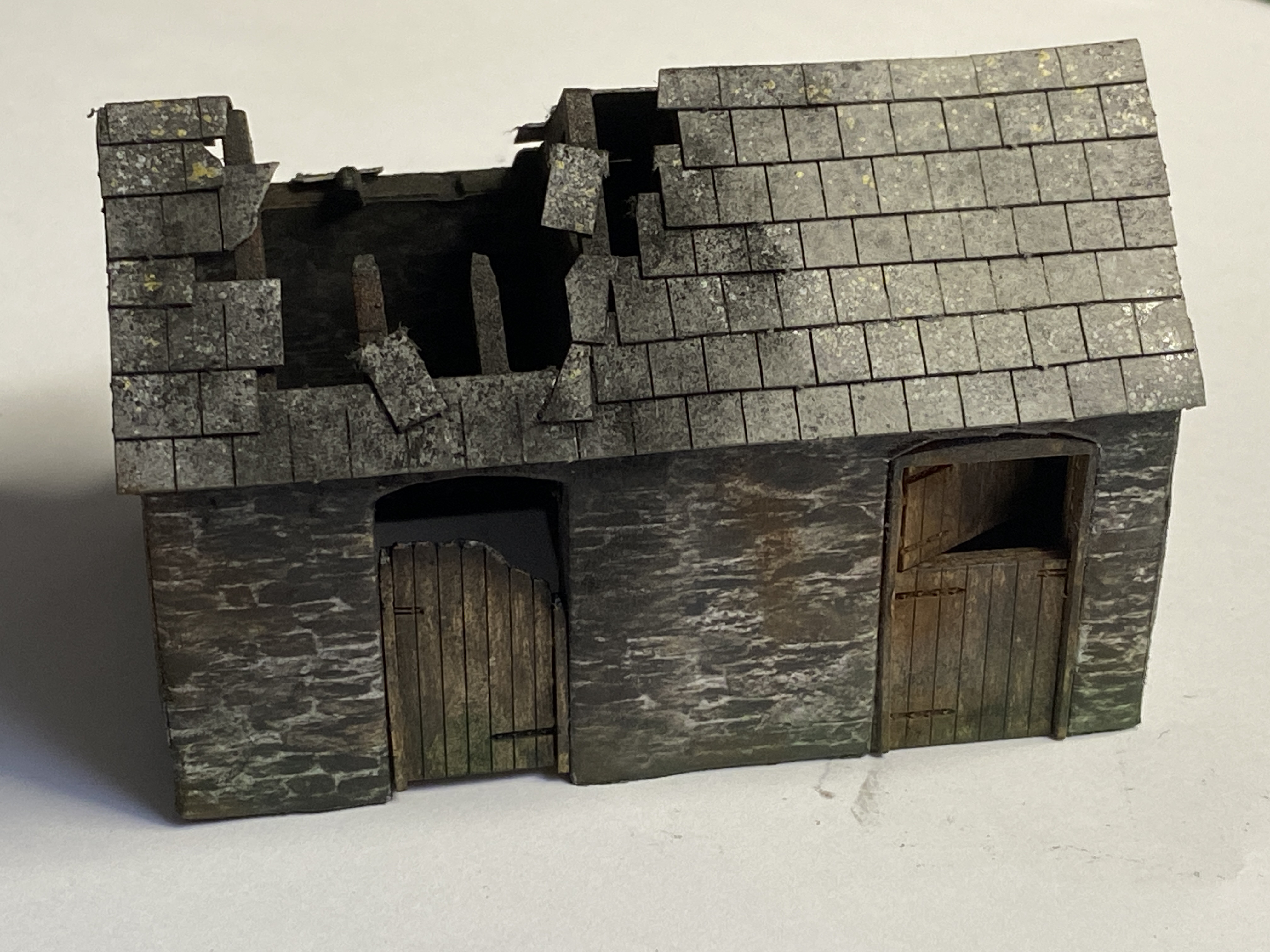
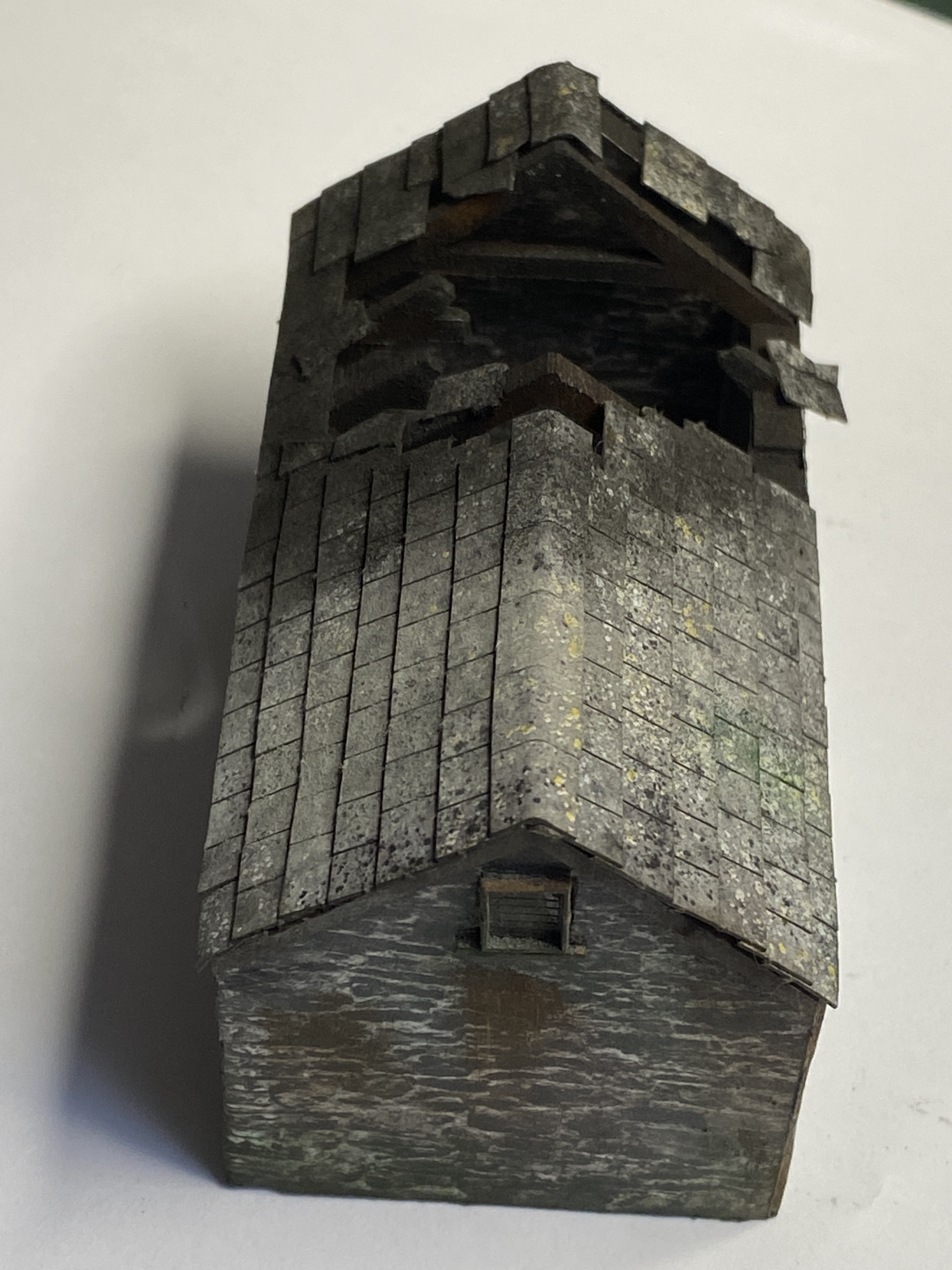
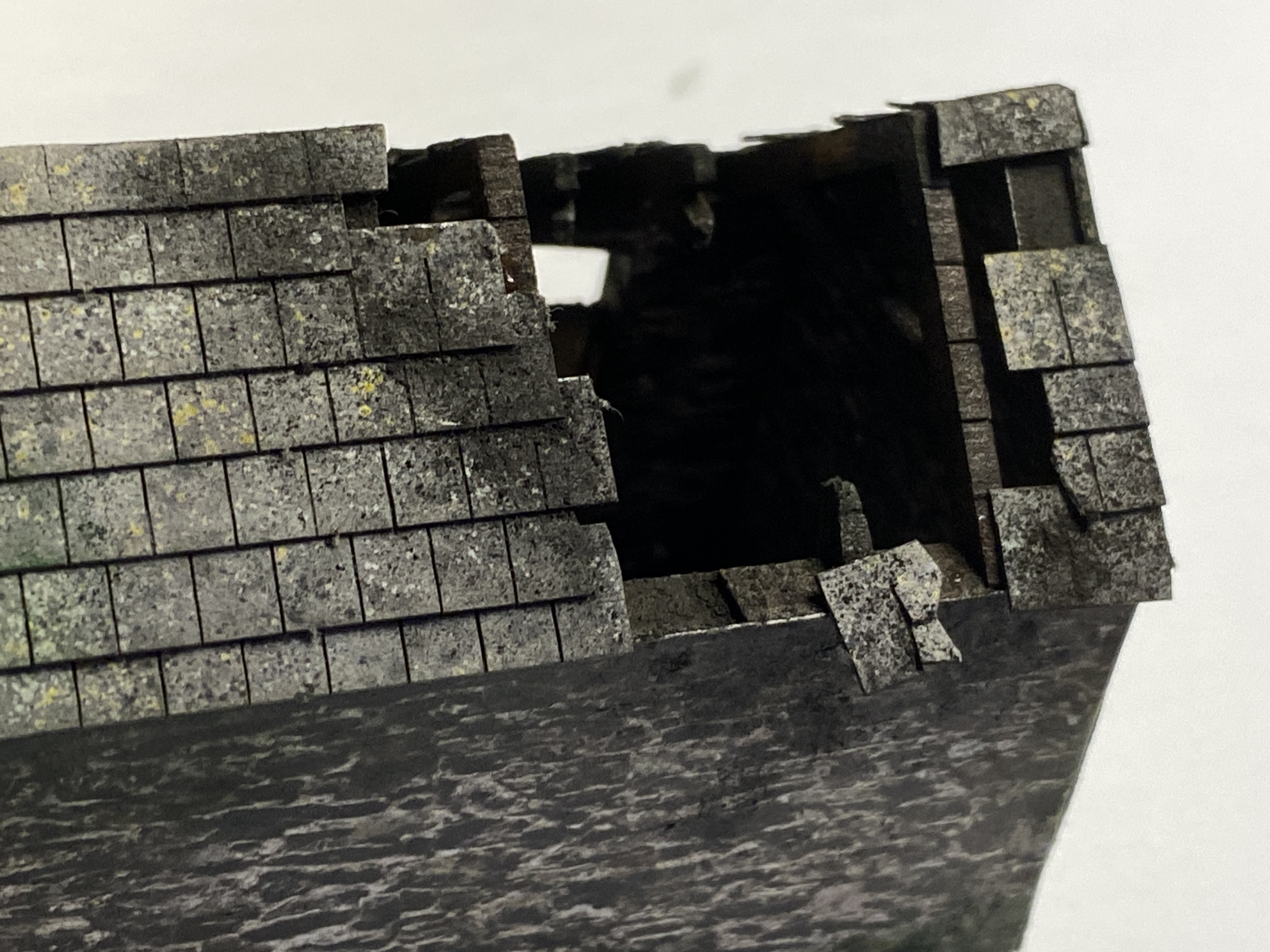
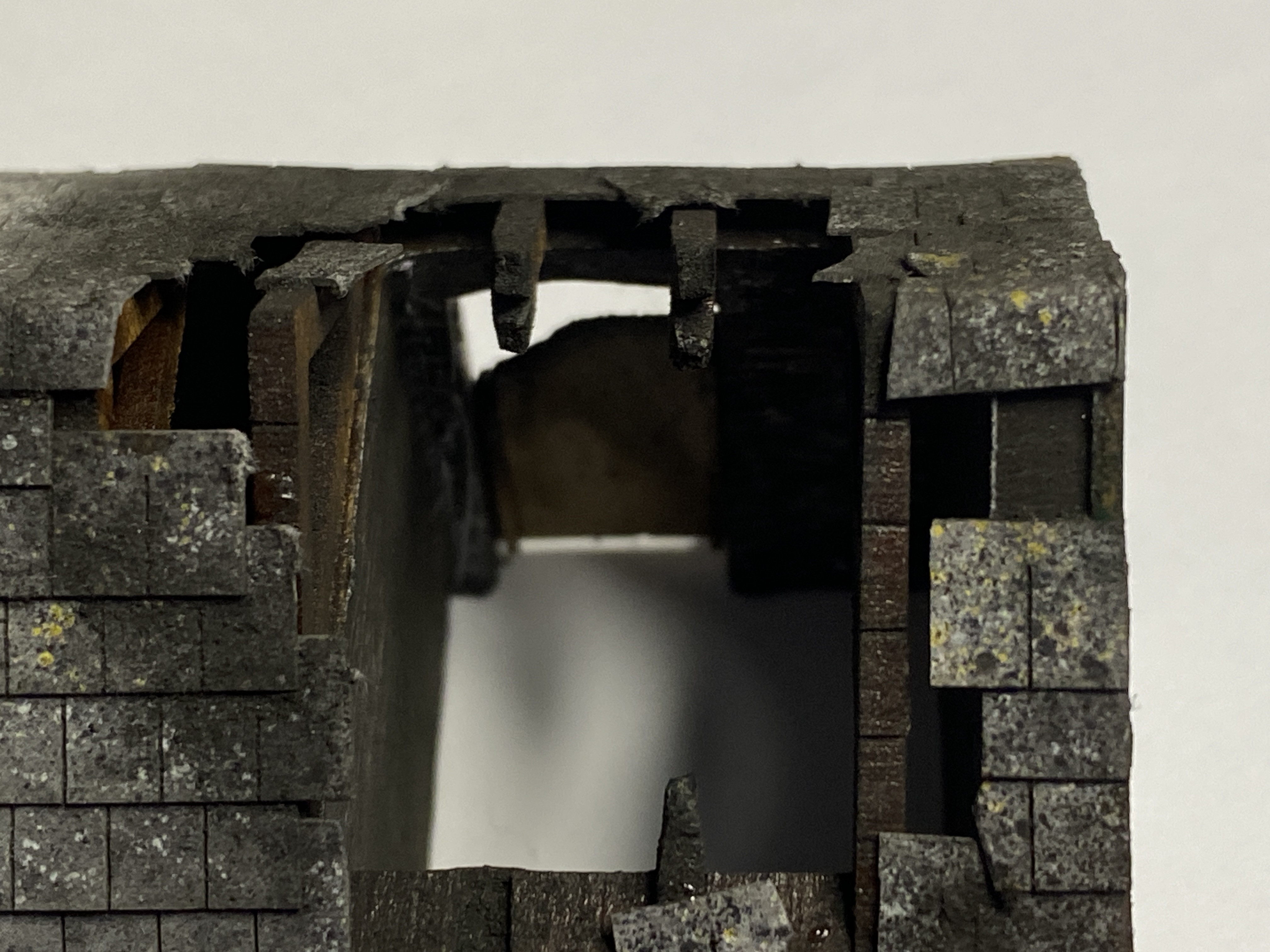
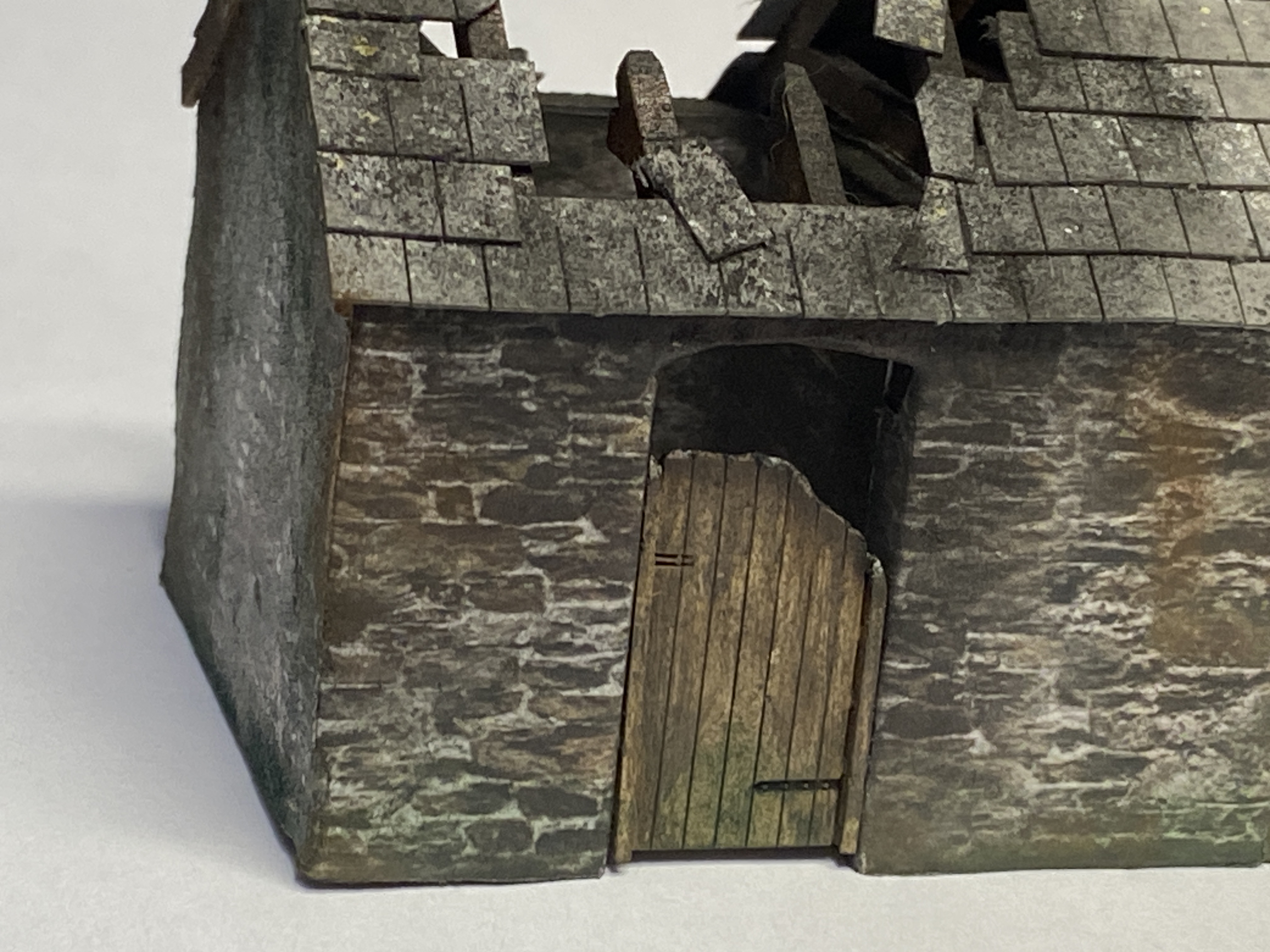
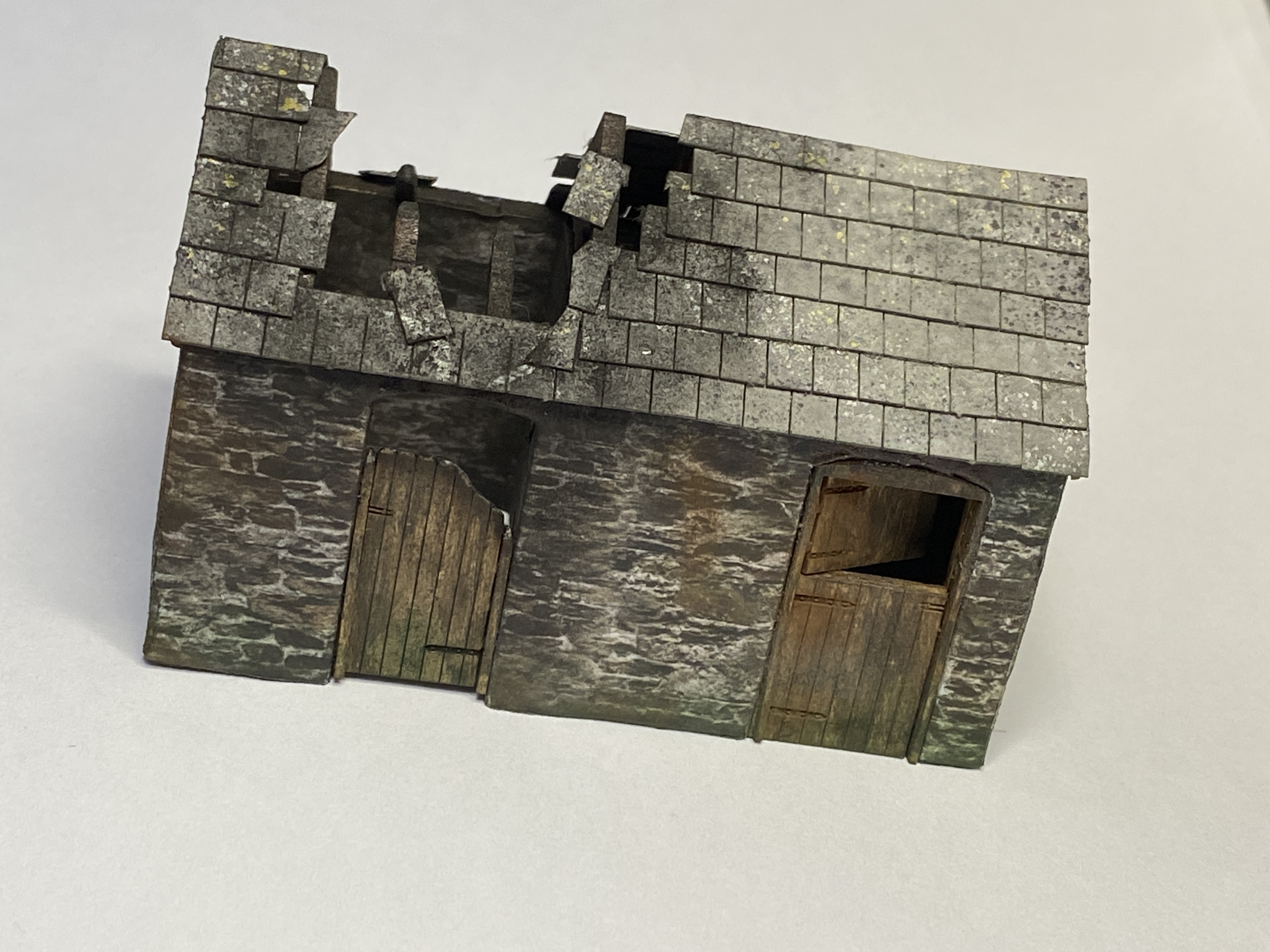
Posted
Full Member
Cheers,
Claus
www.flickr.com/photos/ellef/
Claus
www.flickr.com/photos/ellef/
1 guest and 0 members have just viewed this.

