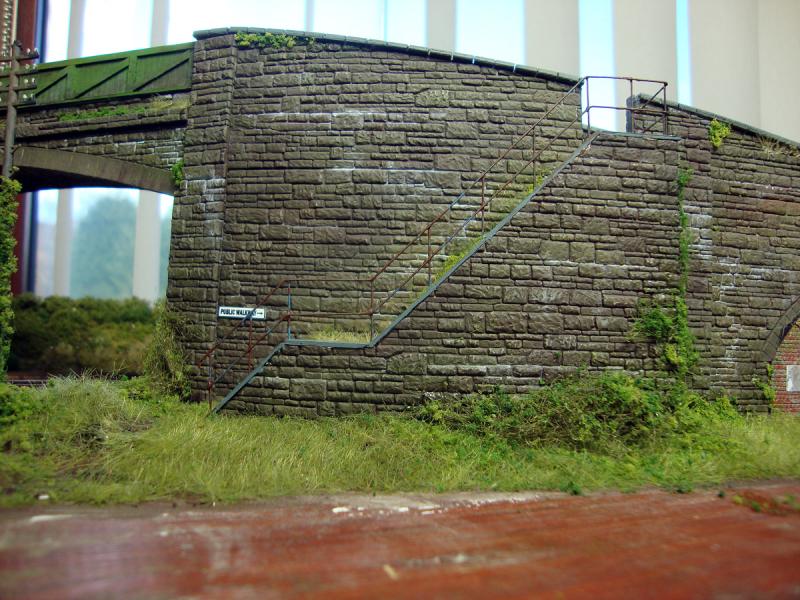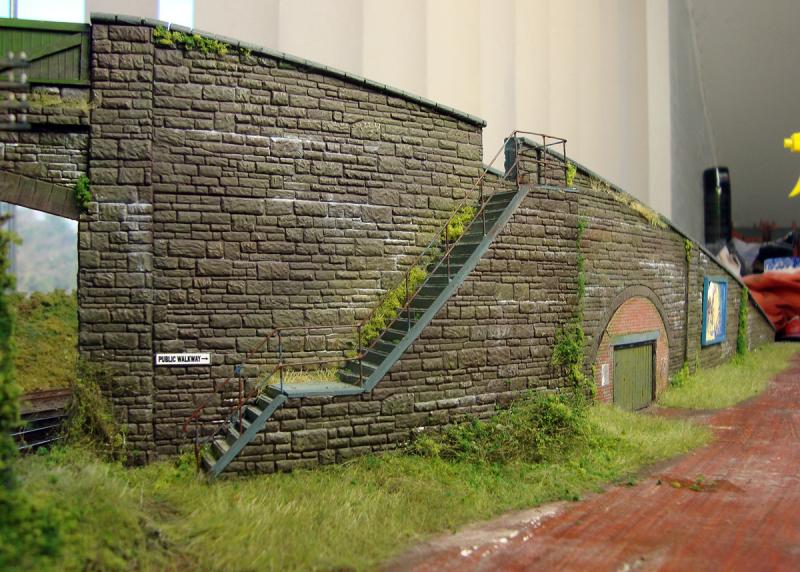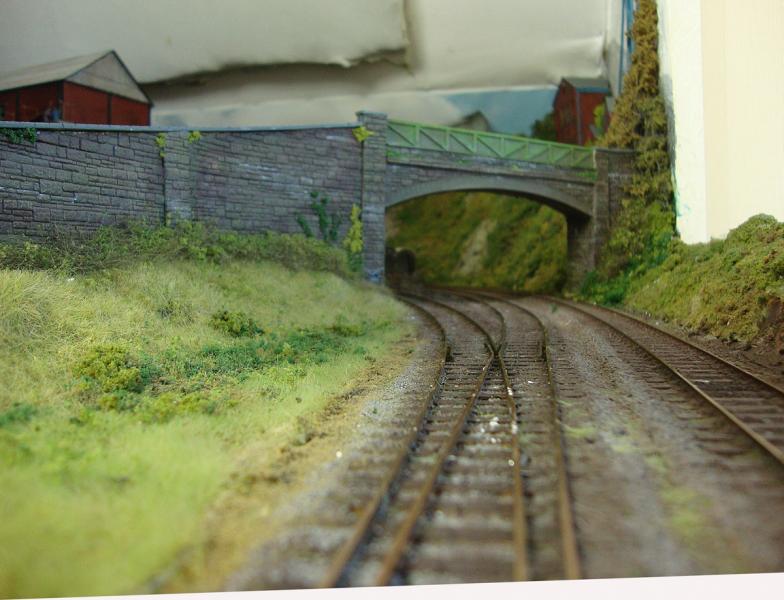00 gauge - Pen Y Bryn.
Posted
Full Member
Phil
Phil
Posted
Full Member
Phil
Phil
Posted
Site staff

Posted
Full Member
Phil
Phil
Posted
Full Member



Phil
Posted
Guest user
A fantastic build. The detail is great and so life like.
Excellent stuff.
Toto
Posted
Full Member
Phil
Phil
Posted
Site staff

Ed
Posted
Guest user
A close up of a view up these steps would be nice. Don't know if you could get in at the right angle with the camera to get it, but would be a nice to have. I like the handrails and the grass / weeds etc.
In fact while you're at it, a loco under that bridge would also make an excellent photo.
Cheers
Toto
Posted
Full Member
Phil
Posted
Banned
I have to agree with Toto, Brilliant modelling and the weathered handrails and the weeds look superb. The bridge has bedded itself into the landscape like it has been there since day dot. Very well done.
:doublethumb
Cheers, Gary.
 Last edit: by Gary
Last edit: by Gary
Posted
Full Member
This pics not very good but i'm thinking of adding a platelayers hut, on the left near the bridge?
Phil

Phil
Posted
Guest user
Sometimes you look at a picture and there is something that you ant quite put your finger on. You've summed it up nicely. The bridge does not look as if it's just been planked on the scene, it looks as if it's embedded itself in there over time. Sort of settled in.
It gives it another dimension altogether.
Really well done.
Cheers for the pictures
Toto
Posted
Full Member
I too really like the area of the steps and the quality of the weathering. I am particularly struck by the lichen/moss on the lower stone work. I think you have captured the colour really well, It is also uusual to see wood fencing being used on the bridge, which is also a nice touch.
Bob
Posted
Full Member
I was going to do steel for that part on the bridge which would have looked nice but just down the road from me is an old stone railway bridge with wood so I decided on that, a good decision me thinks :lol:
Phil
Phil
Posted
Full Member
REgards Alan
Posted
Full Member
The gent in the roadway on the front left is holding what appears to be a draw-hoe. I suspect that he is one of the workman. I wonder if the flagstone footway, kerbing and gutters have just been installed, thus the reason for the whole street turning out for the photo.
Terry
Posted
Full Member
It's hardly likely that the woman is 5' 6" to 5' 8". That would be exceptionally tall for a woman of that period and certainly not 'average height'. In the 1970's the police were recruiting men of 5' 8" and above and women of 5' 4" and above. These were minimum heights to ensure that police officers were fairly tall. Accordingly, if in 1970, a 5' 4" inch woman was considered tall, a 5' 8" woman in the early 1900's (roughly the date of the photo,I guess), would be considered a giant. The woman in the photo appears to be actually shorter than the nearest gent with the child. Also, she is actually standing on the doorstep which makes her head higher in relation to those people in the road.
I'm not sure about the seven foot door. These are dwellings for the poor, not palaces for the rich. Why would a landlord waste money on extra wood for a tall, seven foot door when a six foot man would probably be considered a giant? Anyway, who cares if the poor have to stoop to get into their slums?
Elementary, my dear Watson…
Don't you just love deciphering these old photos?
Terry (Sherlock)
 Last edit: by col.stephens
Last edit: by col.stephens
Posted
Full Member
Phil
Phil
Posted
Full Member
That sounds more likely Phil. As regards the height from the base of the building to the eaves, the higher you make this, in theory the taller the rooms from floor to ceiling. Nobody in that street is going to want to heat excess air above their heads - that would be a luxury they couldn't afford. Personally, I would err on the side of making the eaves lower. As the buidings are going to be at the front of the layout and close to the viewer, it should be o.k.The woman is standing in the house I lived in until I was twenty one. I can remember the door being of normal height 6' 6", the door frame would acount for another eight inches approx and there was a sky light of about another foot so the door opening would be around 8' to 9'?
Phil
Terry
1 guest and 0 members have just viewed this.

