00 gauge - Pen Y Bryn.
Posted
Full Member
Phil
 Last edit: by Phil.c
Last edit: by Phil.c
Phil
Posted
Full Member
Phil

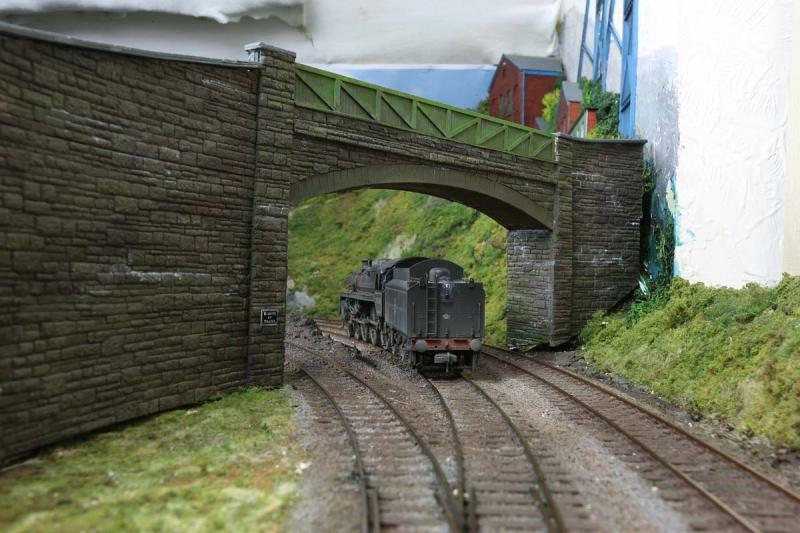
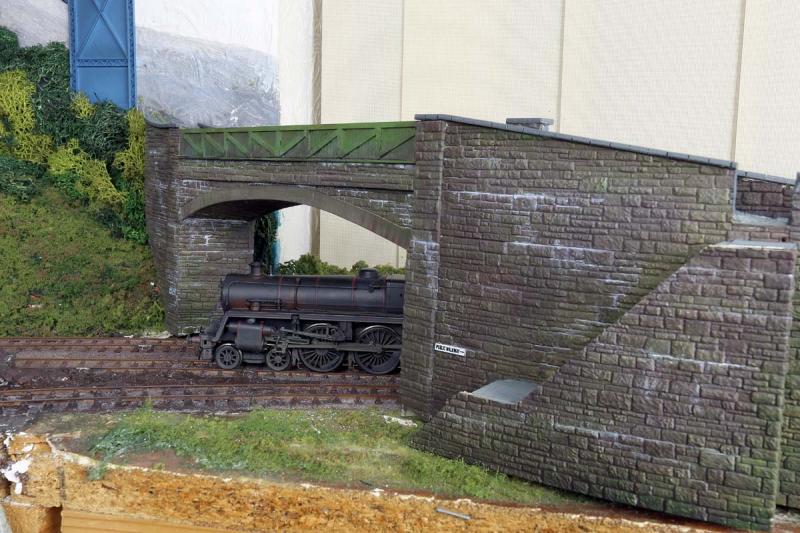
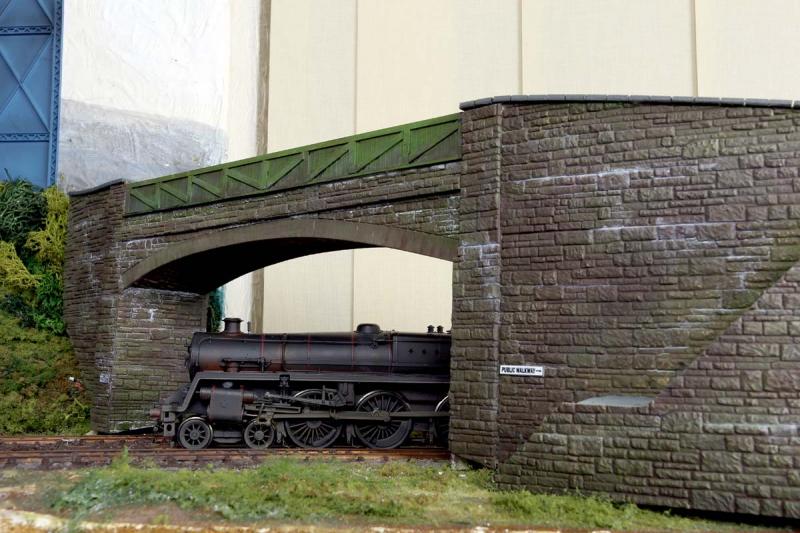
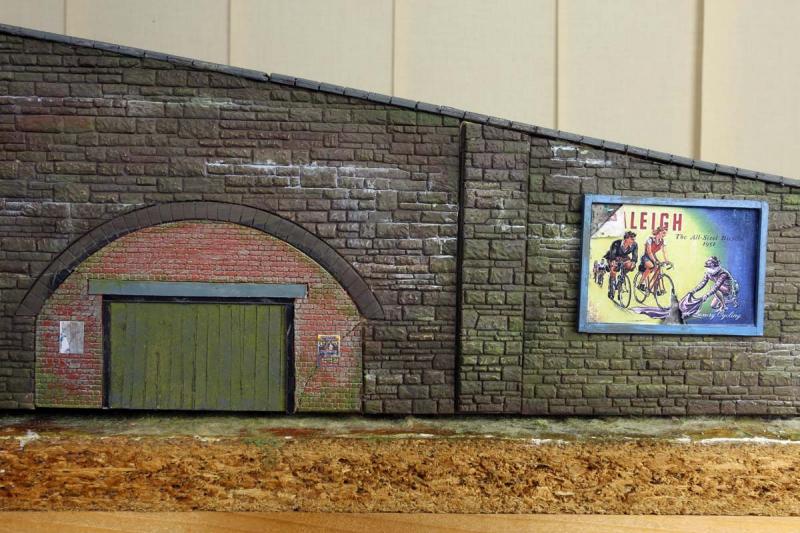



Phil
Posted
Full Member
Always try to look on the bright side of life!
Barney
Barney
Posted
Full Member
Phil
Phil
Posted
Banned
The bridge looks fantastic and it will look even better once it is bedded in properly. The painted brickwork is first class. :thumbs
Cheers, Gary.
Posted
Full Member
Phil
Good stuff these Wills sheets!
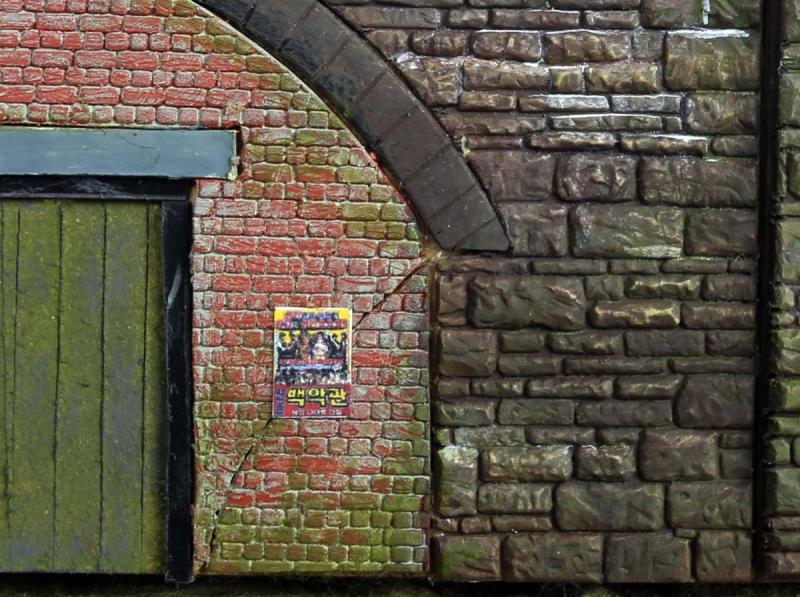
 Last edit: by Phil.c
Last edit: by Phil.c
Phil
Posted
Full Member
Always try to look on the bright side of life!
Barney
Barney
Posted
Full Member
Phil
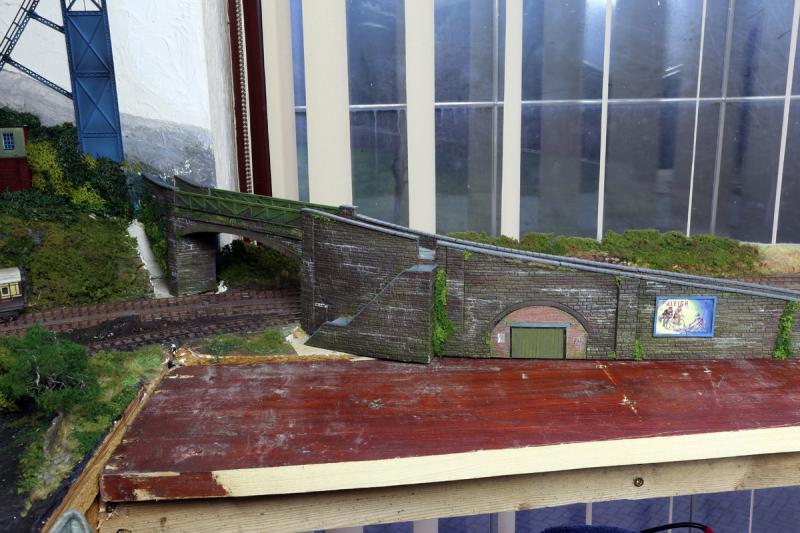


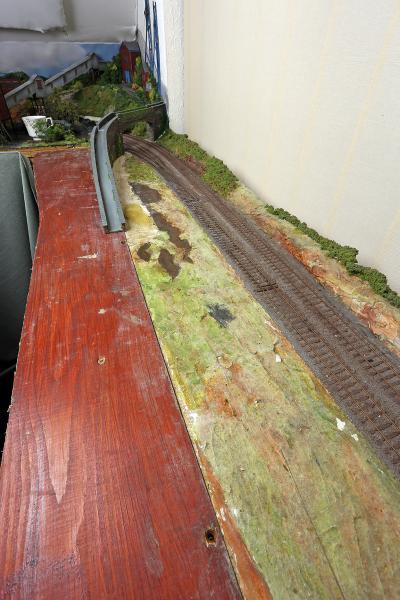
Phil
Posted
Banned
Cheers, Gary.
Posted
Full Member
Bedroom furniture had to go in through the bedroom window as the stairs were in the corner of a room and the winding type and very narrow!.
We had electricity but some houses were still using paraffin lamps, every house had a coal fire/stove.
Here's the street where I lived although before my time :lol: my house is the first on the right.
Phil
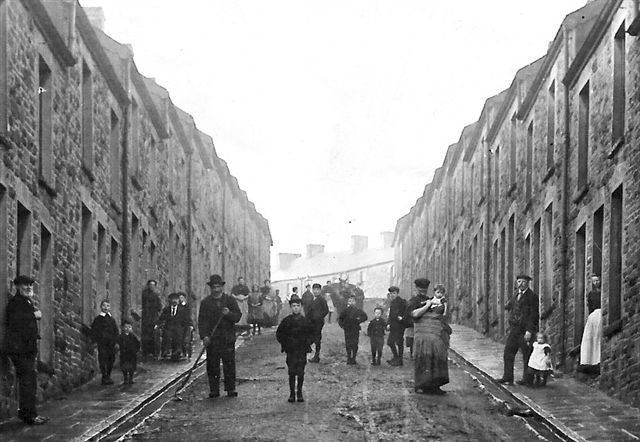
Phil
Posted
Site staff

Regards
Alan
Born beside the mighty GWR.
Alan
Born beside the mighty GWR.
Posted
Full Member
There was a tarmac road there when I lived there, plus DRAINS!
Phil
Phil
Posted
Site staff

Regards
Alan
Born beside the mighty GWR.
Alan
Born beside the mighty GWR.
Posted
Site staff

I looked up the house I was born in on Google street view, still there and looks much the same.
Ed
Posted
Full Member
I took a picture a couple of years ago of how it is now and Photoshopped the old picture on to it (translucent) but I can't find it.
Phil
Phil
Posted
Site staff

Back to your thread Phil.Sorry.
Regards
Alan
Born beside the mighty GWR.
Alan
Born beside the mighty GWR.
Posted
Full Member
I also notice what looks to be a drain on the right, there are lines running down either side which looks like they have been recently installed?
Phil
 Last edit: by Phil.c
Last edit: by Phil.c
Phil
Posted
Full Member
Phil
Phil
Posted
Banned
Have you tried Slaters Plastikard ? From code no. 0419 down.
see here ; https://slatersplastikard.com/plastikard/embossed.php
Cheers, Gary.
Posted
Site staff

Looking at the photo the doorways seem to be exceptionally high. The woman standing in one on the right must be roughly average height (5' 6" - 5' 8") so the doorway would be about 10'.I'm guesstimating that those houses are about 14' from the bottom of the door opening to the gutter, I assume the door opening to be 7', any ideas?
I also notice what looks to be a drain on the right, there are lines running down either side which looks like they have been recently installed?
Phil
Had a look around the web and from pictures I've managed to find, the doorways appear to be about 7' with a fanlight above. Probably the other 3'.
That would make it nearer 20' from the bottom of the door to the gutter.
There again I could be totally wrong.
I know Metcalfe do embossed stone sheets as I've got some somewhere, not sure if the stonework would be too big though.
Ed
1 guest and 0 members have just viewed this.

