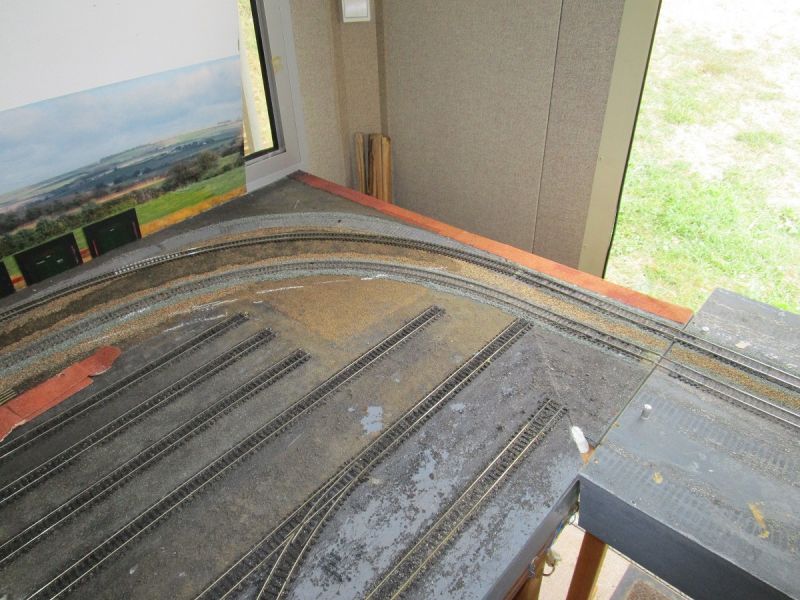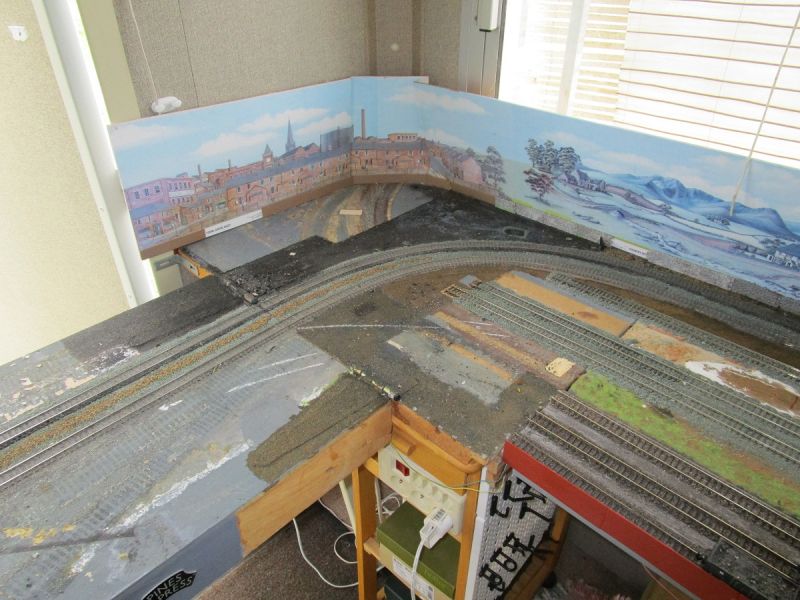00 Gauge - Maxmill Junction
Posted
Full Member
Petermac's Railway
Hi Petermac. The builder? Is that not you? I remember the steel rails and the new idea c/o Hornby of magnadhesion , I do not know if that is the correct spelling. But it was very handy for such gradients, and if one could purchase such a Loco today. Best wishes Kevin
Staying on the thread Kevin.
Posted
Site staff

Ron
NCE DCC ; 00 scale UK outline.
NCE DCC ; 00 scale UK outline.
Posted
Full Member
Occupancy detectors should not present a clearance issue. When you install them you basically insert the decoder between the DCC bus and the dropper feed to the track. They can be placed in an accessible location rather than immediately under the upper level track.
Point motors are another matter……..its not just clearance its also accessibility. As Granby matures (ie gets old and decrepit like its owner) I seem to spend a lot of time replacing duff Peco motors and or polarity switches. Tortoises are ultra reliable but then of course you will have a clearance problem. Fortunately with the upper level being a sleepy branch there shouldnt be too many turnouts. If you cant get clear accessibilty I would be inclined to go for surface mounting. Conventional peco motors with switches can be concealed under lineside buildings………even Tortoises can be surface mounted and concealed……there is one on the shed at Granby.
Concealing sections of the storage yard with an upper level scenic lift off is a great idea and will enable you to achieve that countryside look you are seeking. As you know I have them on both sides of the layout at Granby……..when I am just running trains into and out of the storage sidings there is rarely an issue. The problems arise when I am coupling or uncoupling in the storage sidings. Whether automatically or manually it is an operation that needs visual supervision…….there is nothing more mortifying than a loco leaving its carriages behind and departing on a schedule on its own or perhaps worse a "light engine" departing for the shed still hauling its coaches! You may recall I had to remodel one of the screens because of this and in the case of the low level storage sidings I abandoned loco exchanges some years ago. In summary if the sidings are to be used for storage and not fiddling it will work perfectly :thumbs
Best wishes
John
Posted
Full Member
Staying on the thread Kevin.
Posted
Full Member
Staying on the thread Kevin.
Posted
Full Member
Hi Petermac. The builder? Is that not you? …………………………………………………………….
Sorry Kevin - I missed this question………………
The answer is no, I'm not the builder, at least, not of this latest layout.
I built the previous "Maxmill Junction" layout in the attic of our previous home. When we sold, it was dismantled and is currently "in store" in boxes.
I bought this "portacabin" complete with layout, locally. I am now in the planning stages of a big re-design process.
'Petermac
Posted
Full Member
Staying on the thread Kevin.
Posted
Full Member
I really enjoyed developing Maxmill Junction and had a vision for the future. Then, as so often happens, everything came to an abrupt halt when we sold the house.
I now find myself with a new "train shed", in many ways, far better than an attic and yet, I still yearn for the old Maxmill Junction - why ? I'm pretty sure it's because I had space. The old attic had almost twice the useable space of my "hutch" - nearly 2 metres wider and 4 metres longer. I'm struggling to visualise a smaller version of Maxmill.
I think that's the key - I can't visualise a smaller version of Maxmill. Maxmill was what it was because it had the space. I no longer have that space.
My idea of a second level for the "countryside" served by a branchline simply isn't going to work. "Countryside" suggests open space, indeed, it demands it otherwise it becomes a toy train set.
So, let's forget what I had and look around at what impresses me elsewhere.
There was an excellent countryside layout on the circuit several years ago - "Chiltern Green" I think it was called. I think that fired my enthusiasm for "countryside" at the time. After that, I'm a "dark satanic mills" lover. I'm inspired by the likes of Tetley Mills, John's Granby and Mojo's Wakefield Wheregate - the grimey industrial layouts - every one a masterpiece in observation and scenic perfection. The real thing in miniature. I know, because I remember it all so well.
Such layouts thrive on tight spaces with interesting little nooks and crannies down in dark, damp corners where swinging a cat is a luxury. Tall oppressive Victorian buildings blocking out any chance of sunlight ever reaching the stone setts on the narrow alleys and roadways several stories below. Quite unlike the colourful but ugly glass and steel monsters of today. About as far from "countryside" as one can get.
Mr Lowry - here we come - I'm on fire !!!!
'Petermac
Posted
Full Member
Does one assume plenty of dark satanic mills will be in evidence? Maxmills might seem an appropriate working title then!
Bon courage and well done.
Bill
At 6'4'', Bill is a tall chap, then again, when horizontal he is rather long and people often used to trip over him! . . . and so a nickname was born :)
Posted
Full Member
 Last edit: by Passed Driver
Last edit: by Passed Driver
Staying on the thread Kevin.
Posted
Full Member
Some years ago Iain Rice produced a Wild Swan publication on Urban Modelling. Although he is a small layout builder some of his ideas were quite large.
I think the book contains a number of good layouts but more importantly, a host of inspirational ideas for the urban and beautiful. If you can get hold of a copy it would be a good investment
Barry
Shed dweller, Softie Southerner and Meglomaniac
Posted
Full Member
It's a masterpiece and will certainly serve as an excellent reference work.
'Petermac
Posted
Full Member
More like an over enthusiastic supporter perhaps?:lol:I have a copy of that very book Barry - kindly given to me by John Dew (who appears to be my guide and mentor …….whether he likes it or not :roll:).
It's a masterpiece and will certainly serve as an excellent reference work.
The book was sent when you were thinking of a plank but there are all manner of ideas you can apply to a larger canvas
I think you have made the right call, particularly if you are still retaining large sections of the old layout…too me it looked pretty industrial.
If you still yearn for the countryside there is always the outdoor extension option we briefly discussed. You certainly have both the space and a perfect backdrop
:pedal
Posted
Full Member
………………………………………………………….
Get thee behind me Satan …………………. :Red CardIf you still yearn for the countryside there is always the outdoor extension option we briefly discussed. You certainly have both the space and a perfect backdrop
:pedal
I must say John, I could have some spectacular trestle bridges - maybe I should think US outline for an outdoor extension …………………………………… :hmm
'Petermac
Posted
Full Member
Posted
Full Member
Shed dweller, Softie Southerner and Meglomaniac
Posted
Site staff

Ron
NCE DCC ; 00 scale UK outline.
NCE DCC ; 00 scale UK outline.
Posted
Full Member
Dropping the "Junction" from the old layout name might be the perfect answer Bill. Matt (Barchester) had suggested something along the lines of Kingsmill Crossing - pop back a few posts to see where that came from - but I think a simple "Maxmills" may be more apt.I knew not that the road to Damascus was so close! Hearty congratulations on finding the light Peter, so stoke the furnace with Monsiuer Lowry at your side and do what pleases you!
Does one assume plenty of dark satanic mills will be in evidence? Maxmills might seem an appropriate working title then!
Bon courage and well done.
Bill
Dark satanic mills ? You bet - big ones and lots of them !! Lancashire had it's cotton mills and Yorkshire, it's woolen mills - another "Wars of the Roses" but, even though I'm a demi Yorkshireman, and with the exception of the magnificent Salt's Mill in Saltaire, I always thought the cotton mills more impressive. That's the image I hope to create ………………… More a road to Hades than Damascus ……….
'Petermac
Posted
Full Member
Having looked again at Tetley's Mills, I note that it is much smaller than the videos would suggest and one side of the layout depicts the open Pennines above Huddersfield or similar Yorkshire town. That could be my "countryside" …………………. :hmm……………………………………………………………….
If you still yearn for the countryside …………………………………………………………………
'Petermac
Posted
Full Member
The trouble is, I know Liz is right - I just don't want to do it !!!!
I have been playing around with the lift-up in the doorway to see if I can get an easier curve without too much rebuilding. Currently, there is a sort of "flat topped" curve across the doorway which has created 2 very sharp corners - certainly less than a 24" radius on the right hand side and not too far off that on the left hand side. I'm aiming for a steady 3ft radius curve.
These are the 2 tight corners - left:

And right:

This is what I'm aiming for - the proposed curve is seen in pencil if you look carefully ………… The track shown is the inner main line. Still to be added is the outer main plus, further out, the gradient rising to the upper level. Track centers on the main 55mm apart followed by a decent gap between the outer main and single line gradient which will allow for some scenic work to blend it all together - possibly a canal or similar with the outer gradient up on a curved viaduct : :

An easy (3ft radius) curve off to the left requiring some slight re-alignment of the main lines :

And similarly to the right - the old terminus station and corner coal mine have been removed. The main lines will lead into the new fiddle yard - probably using a fan of curved points:

'Petermac
1 guest and 0 members have just viewed this.

