00 Gauge - Maxmill Junction
Posted
Full Member
Petermac's Railway
Just been online looking for Wahl oil and yes, it is available throughout Europe.Being designed for hair clippers, I wouldn't really know too much about it - my need is more for a polish !! :lol:
'Petermac
Posted
Full Member
All track I have examined at x100 magnification has longitudinal scratches from the extrusion process. Track rubbers are equivalent to around #350-#400 paper.
800 w/d followed by 1000 and then 2000 w/d. Clean every once in a while afterwards with IPA, meths or white spirit. Use a track rubber or 400 w/d to start with if really bad.
Nigel
©Nigel C. Phillips
Posted
Full Member
D
'You may share the labours of the great, but you will not share the spoil…' Aesop's Fables
"Beer is proof that God loves us and wants us to be happy" - Benjamin Franklin
In the land of the slap-dash and implausible, mediocrity is king
"Beer is proof that God loves us and wants us to be happy" - Benjamin Franklin
In the land of the slap-dash and implausible, mediocrity is king
Posted
Full Member
Have you used it as a track treatment - I'm wondering if it's particularly conductive. Fortunately, I don't have any traction tyred locos so ruining the rubber isn't a factor.
Amazon France sell Wahl oil but there is a local Singer agent who probably stocks their oil.
'Petermac
Posted
Full Member
Doug
'You may share the labours of the great, but you will not share the spoil…' Aesop's Fables
"Beer is proof that God loves us and wants us to be happy" - Benjamin Franklin
In the land of the slap-dash and implausible, mediocrity is king
"Beer is proof that God loves us and wants us to be happy" - Benjamin Franklin
In the land of the slap-dash and implausible, mediocrity is king
Posted
Full Member
Mr & Mrs Dew are nearing the end of their European tour and we were honoured that they made the 6 hour round trip to visit us from their current location near Toulouse.
As you'll know, I'm a massive fan of John's Granby layout so, to have it's creator here casting his well trained eye over my new acquisition was something of a moment for me !!!
Here we are discussing what plans Beeching 2 may have for the development of the yet-to-be-named layout:
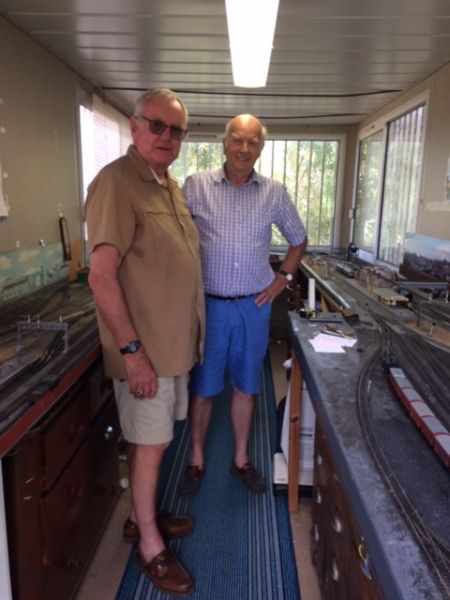
I think the engine shed area just managed to get away with it ……………….
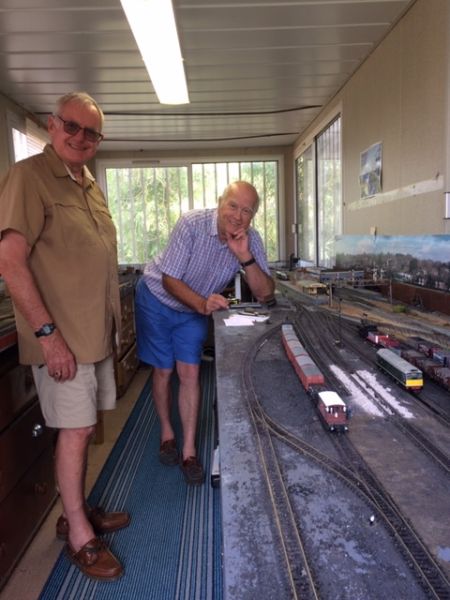
This area will definitely be redeveloped - a fiddle yard replacing much of the foreground with a second "scenic" level above being a very real possibility:
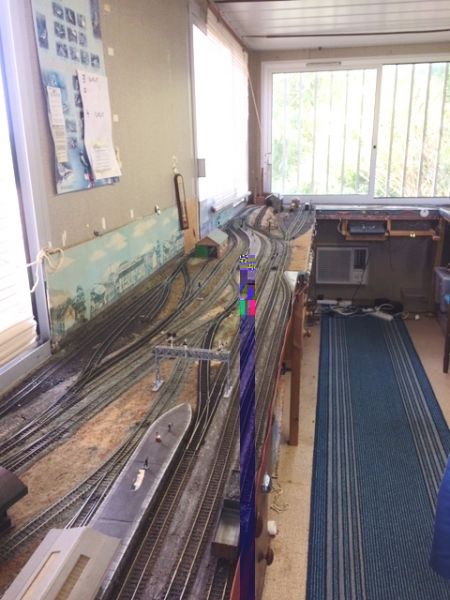
Hopefully, Doug's mill will sit in the right front corner (out of shot), the Bradford Wheregate station building will become the high level entrance to the main station just beyond my left elbow, the Maxmill Engineering module will be on the new high level on the left, but Chocolate Pudding Lane tube module is proving more difficult to incorporate due to the radius of the "wings"………………………..
As I said, I have yet to name the layout - Maxmill II doesn't flow somehow - Liz wants "Kings Cross" - she says I think I'm King and I'm always cross !!!
Watch this space and thanks a million for your invaluable input John, to say nothing of giving me a day of your holiday.
'Petermac
Posted
Full Member
As another great fan of Granby, I'm so very happy that you and John and the respective brides, managed to get together for a long overdue tete a tete. No doubt you shared some of your more secret layout ideas with John and a plan is afoot to enjoy when the cooler months return.
Continued good fortune with the layout (and no, I'm not just a little jealous with the clime) and have great fun.
Best,
Bill
At 6'4'', Bill is a tall chap, then again, when horizontal he is rather long and people often used to trip over him! . . . and so a nickname was born :)
Posted
Full Member
Posted
Full Member
I look forward to future developements!
Phil
Posted
Full Member
It was great to see Peter and Liz again after all these years. I enjoyed discussing how we could modify the layout to accommodate both Peters operational requirements and the his remarkable collection of buildings into an existing layout.
Its undoubtedly more challenging than working from a clean sheet. The previous owner had covered almost every square inch of baseboard with track, stations and loco sheds/coaling bays etc. Peter’s approach of relaying part of the left hand side and relocating at least one station to the upper level will enable trains to run on more realistic journeys and provide a 6 road storage yard.
It was all great fun….I just wish we had more time then we could have found a home for the tube module and I might, perhaps, have finally persuaded Peter to relocate the turntable:lol:
Best wishes to all from a very warm Cahuzac sur Vere.
John
Posted
Full Member
My initial efforts have been spent trying to get trains to run - filthy track, several eras of wiring, all still in place although naturally, not connected (except to the track and underside of the baseboards, a broken solder joint (spotted by John of course :oops:), and an as yet, unresolved short when trying the Lenz controller. Whatsit's law says it runs fine with the ZTC !!
The first replanning hurdle will be to gain sufficient height on the branch line to clear the main line in the space available whilst keeping to a sensible grade. After that initial climb, I need to continue the gradient to achieve around 6" clearance over the fiddle/storage yards, but I think I have plenty of length for that.
My technical drawing is about as good as my painting but I'll try to prepare a plan so you can see what I hope to achieve.
'Petermac
Posted
Full Member
Shed dweller, Softie Southerner and Meglomaniac
Posted
Site staff

Cross ? You ?? I dont believe a word of it
So the name is easy, instead of Maxmill II How about Kingsmill Junction and somewhere on the Junction you can have a level crossing, So KINGsmill CROSSing :thumbs
Cheers
Matt
Wasnie me, a big boy did it and ran away
"Why did you volunteer ? I didn't Sir, the other three stepped backwards"
"Why did you volunteer ? I didn't Sir, the other three stepped backwards"
Posted
Full Member
Posted
Full Member
Staying on the thread Kevin.
Posted
Full Member
'Petermac
Posted
Full Member
 Last edit: by Passed Driver
Last edit: by Passed Driver
Staying on the thread Kevin.
Posted
Full Member
Because of "summer guests", I haven't spent much time in my hutch since it arrived. Most of what time I have had has been spent cleaning filthy track, trying (as yet, unsuccessfully) to get locomotives to run everywhere and learning what goes where whilst trying to decide what to do with it all - basically, "road testing" I suppose.
The results of all this testing has highlighted several problem areas.
No 1. The builder has, for me, committed the cardinal sin of taking a board, or several boards, and filling them with trackwork. The result is there is no "countryside" anywhere and therefore, no "raison d'etre" for the railway. Individually, each area has it's merits and could make some interesting dioramas but, put it all together and it becomes over crowded and rather pointless as a layout. That is the reason I discussed some major alterations with John Dew when he visited.
No 2. There would appear to be several bits of steel track scattered around. That can rust, and, in places, has done so. Any steel track will have to be replaced.
No 3. There is one particular point which constantly shorts out when set for the turnout. It's in a fairly critical position but, as I plan to replace most, if not all the dead frog points with live frog, the problem will hopefully go away.
No 4. One crossover (on the mainline) is not flat and locos often lose electrical contact on one or other of the points forming the crossover - even when keeping to the "road". Again, as the points will be changed, this problem should disappear.
No 5. I suspect as a result of bouncing about on the back of a lorry during transit, there is a significant "hump" in one section - enough to occasionally uncouple a Kadee coupling and, even if everything stays coupled, trains look as if they're riding a big-dipper. That part of the baseboard will have to be sorted out.
No 6. Some of the 4 corners of the roundy-roundy double track are over tight. I doubt an 8 coupled loco would get around one corner - I couldn't get a 2-6-4 Fairburn to go around without derailing the pony truck. Some extra weight on the truck might have helped but I'd rather they all went round without "outside interference".
All in all, there is some fairly major work to do before I'd be happy with the way it operates as is. As it happens, we (John and I) had already decided that half the existing layout would be re-built - fortunately, the half with the dodgy baseboard joint.
I did try to draw a schematic diagram of the existing half but I'm so bad at computer drawing that it looked rather like a nest of spiders in a food processor so I have a series of photos showing the over crowded half which will be redeveloped.

This first shot is the south-east corner of my "hutch". The small loco yard and coaling facility on the right will be retained. Lower left leads off to the maze of tracks.

The aforementioned loco yard and coaling facility is bottom centre. You'll be able to follow the various tracks leading towards top left. If you remember this unit is only 20ft long, you can see there is a station every few feet !!!
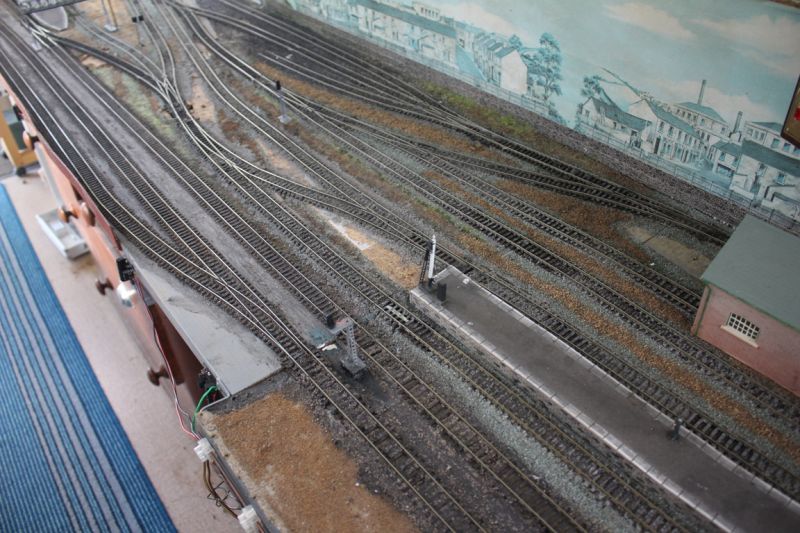
Moving slightly further down - the shed centre right is the same one as in the centre of the previous shot. Here you can see the complex trackwork, much of which seems there simply to cover a vacant bit of baseboard. There is barely room for two points between the halt and top station although the main lines do bypass the terminus top left. The joint between the grey and brown boards, at the stub end of the platform, is where the "hump" is. A keen eye will see where the trackwork is proud of the ballast.
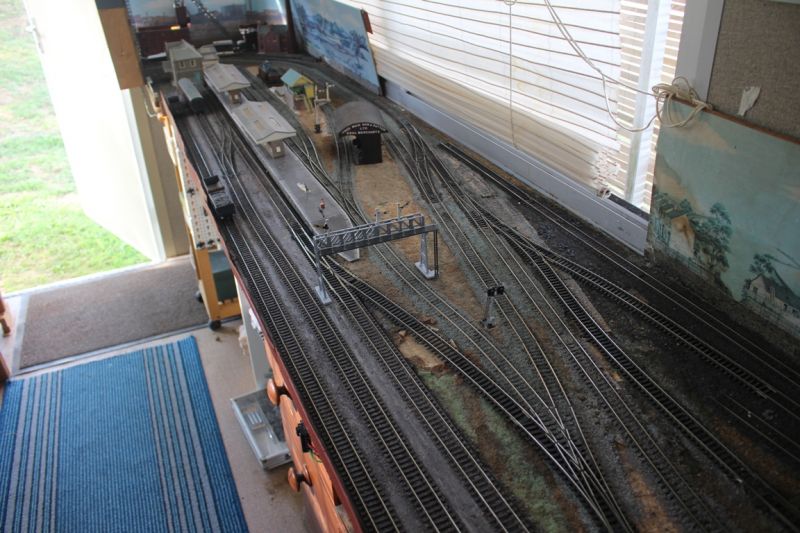
The north-east corner of the "hutch" and the terminus station. The halt in the previous photo is just out of shot bottom right ! The too tight roundy-roundy curves are extreme top centre going round the far end of the station and over the lift-up across the doorway.
With the exception of the loco yard and coaling facility, the whole of this side of the "hutch", i.e. most of what you see on these 4 photos, will be stripped out and turned into a "storage yard" - 6 long roads, 3 up and 3 down, with mid point cross-overs so any "half length" trains can access the main through route from any on the storage roads.
The unit is 2.3 metres wide so the curve at the end will, if at all possible, be relaid to give a steady 36" radius curve. The other (southern) end curve doesn't seem too bad.
Phase 2, still in the planning stages, will create a second level, ideally 6" above this board (to allow manual access if/when necessary) which will be my "countryside" served by a branchline.
The old Maxmill was almost twice the size of this unit therefore, with some regret, I will have to forget dreaming of solving the problems of the world over a cup of coffee whilst watching my long East Coast mainline express trains zipping by. It's down to earth with a bump I'm afraid although looking at posts of more compact layouts I'm amazed at just what can be achieved - and probably in a much more realistic timescale !!!
'Petermac
Posted
Full Member
Not much to do then…….you should have trains running by Christmas!
"Phase 2, still in the planning stages, will create a second level, ideally 6" above this board (to allow manual access if/when necessary) which will be my "countryside" served by a branchline."
This reminded me that I promised to check the incline on Granby for you. The vertical rise from the lower level branch line to the main is 3 1/4". The track is predominantly straight with a 48" +- radius curve at each end. Total length is 115". This gives a ratio of 35:1. The generally accepted minimum for an entirely straight incline is 40:1………so I am pushing the limits a bit……and I must admit the incline can look a bit unrealistic.
From a branch perspective though it works…..a two carriage train hauled by a pannier (naturally :lol:) copes perfectly well at at a scale 25 mph. From time to time a couple of tankers are added as tail traffic….again no problem.
The 22 wagon coal train hauled by a 56xx 0-6-2T struggles but that isnt an issue because one of my RR&Co party pieces is the addition of a banker and as in the prototype that little shove from the rear makes all the difference!
Back to Maxmill……..based on my data, to achieve 6" clearance you will need a predominantly straight incline somewhere between 17 and 20 feet long. This may not be possible but there all manner of work arounds to achieve the aim of a lower level storage yard/main line and a scenic upper level branch. However, because of all the compromises that will have to be made, the two levels are inextricably linked…….. (well that was the plan anyway! :lol:)
It makes sense to split the project into phases but I think that you should have a very clear design for the upper level before starting work on the lower level.
I will try and post a photo of the fearsome Cynwyd bank later
Cheers
John
Posted
Full Member
You'll probably remember where my incline was going to start - near the south east corner just past the coaling shed ramp.
I reckon I have around 12 or 13ft before I hit the north-east corner curve, at which point, it will level out to negotiate the doorway end. I then planned to continue to climb the full length of the opposite (west) wall - in fact, subtracting space for the end curves, probably around 16ft.
Originally, I had concerns about lifting the grade high enough in that first 13ft to clear the underlying main line but, as I mentioned in my update, I think the mains will be further away from the outside once a 3ft radius is employed across the ends of the unit so they shouldn't be in the same place.
That gives me a straight climb of 12ft plus 16ft - 28ft, maybe more, plus a level bit inbetween. This would allow a gradient of a fraction less than 1 in 55. I had hoped for 1 in 60 or less but the only way I could do that would be to continue climbing round the curves and across the ends. I've always understood that grades on curves are death !!
As you say, for a branch line, I wouldn't be using 10 coach trains. In fact, as you know, I do have a pannier so I'm saved ……………… :lol: :lol:
Additionally, I may get away with slightly less than 6" between the 2 levels. I just need to decide on how I mount any under-board electrics on the top level - point motors, occupancy detectors (if I decide to fit them in preparation for…………..) etc.
I also have a cunning plan in that a large section of the upper level will be a removable scenic panel thus allowing easy access to the roads below should the need arise - much as your row of houses hides your storage roads……………………. The railway bit would be closer to the wall.
'Petermac
1 guest and 0 members have just viewed this.

