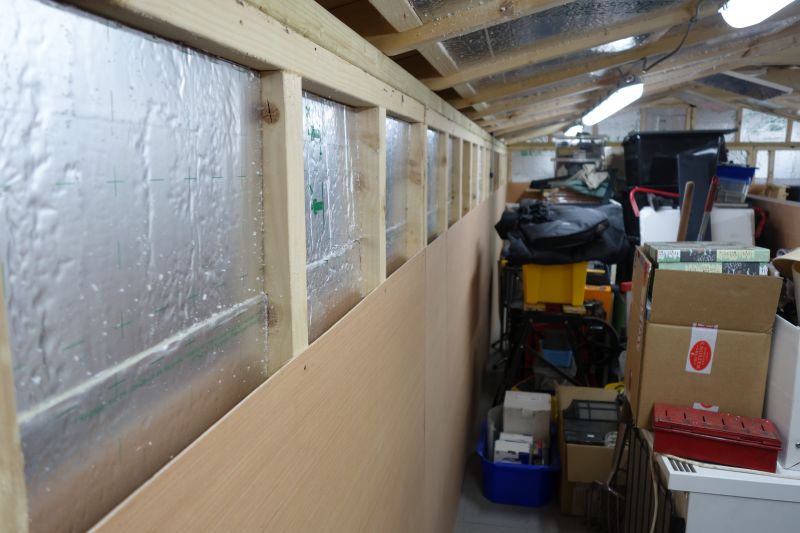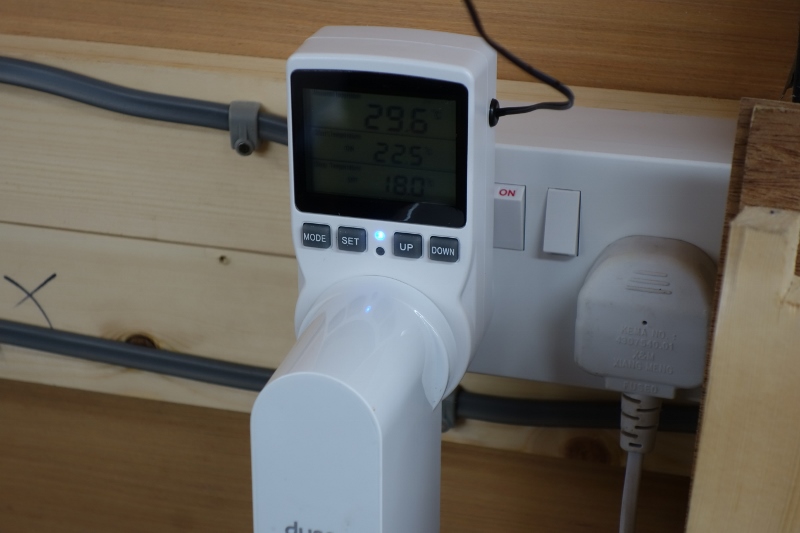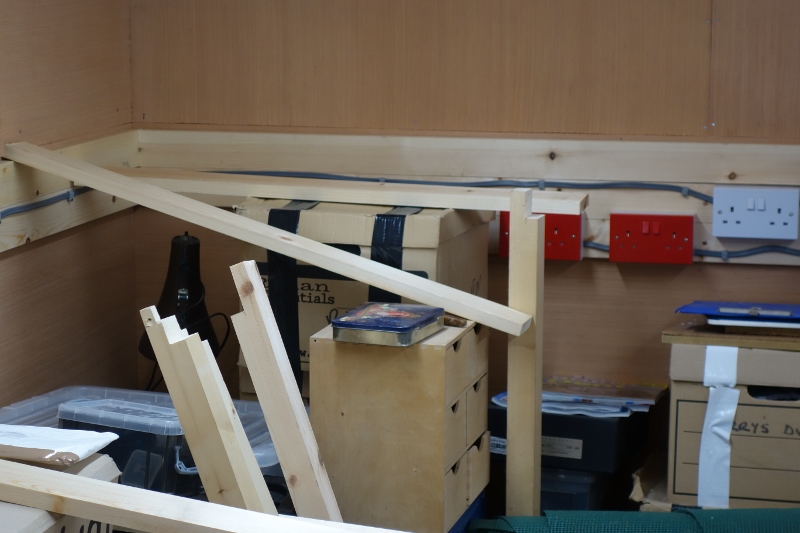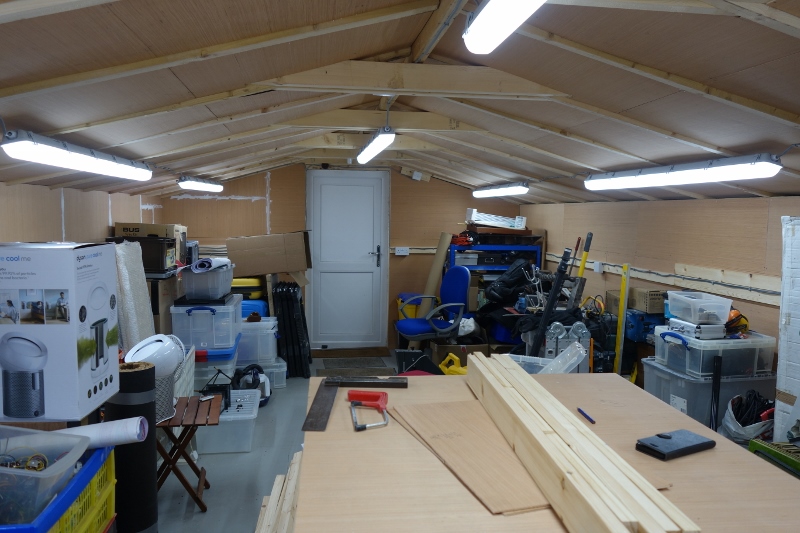Going large - building large layouts
Posted
Site staff

Wonder if I can Extend :hmm
Looking good so far :doublethumb
Cheers
Matt
Wasnie me, a big boy did it and ran away
"Why did you volunteer ? I didn't Sir, the other three stepped backwards"
"Why did you volunteer ? I didn't Sir, the other three stepped backwards"
Posted
Full Member
Posted
Site staff

Ron
NCE DCC ; 00 scale UK outline.
NCE DCC ; 00 scale UK outline.
Posted
Full Member

"Did someone order a baseboard?"
200 metres of PSE timber and a pile of 4mm and 9mm plywood arrives on a palette by truck and crane.
I haven't been this excited since a bloke turned up in a giant concrete truck for the shed base pour!!
Tomorrow I start fitting the plywood lining and will then do the ring main electrics and outside lights. My next-door neighbour's grandsoon (who is 8) is as excited as I am about the layout and can't wait apparently for restictions to lift so he can come and run some trains. No pressure there, then………….
Shed dweller, Softie Southerner and Meglomaniac
Posted
Full Member
Staying on the thread Kevin.
Posted
Full Member
Today was a "shed day" so I had the chance to cut the 3mm ply into 500mm widths for lining the roof. The wall where the storage sidings are going is now fully lined as is the section on the scenic side below the baseboard height. I will be adding the scenic backboards next and have just plugged into a local artist group who are coming to look at my proposal that someone paints the scenic backscene with "sky". Lincolnshire/South Yorkshire is very flat so I don't need hills etc!!
I am targetting the end of May to have the lining complete, the gaps filled/sanded, everything painted a base blue colour and the electrics in. There will be a ring main for the fridge, heating, hoover etc and then a switched radial circuit for power supplies, controllers, soldering iron etc. That way, I can switch everything off from one switch and know that I have not left anything on overnight. As previously mentioned, I have bought a number of double plug sockets coloured red for this circuit.
The 9mm plywood is for the baseboard tops, supported by the 3x1(nominal) PSE. I am using 2x2 (nominal) PSE for legs. All other things being equal, that suggests that I can do my detailed measuring/planning in early June and then start baseboard construction. I am minded to build all of the outer baseboards first rather than just the storage area. That way, I can draw out the alignments for the main line etc to ensure that it all fits as planned. I have found AnyRail to be very accurate but I'm not sure if that accuracy extends to something 26 feet long!!
I must also get to unpack all of the boxes still containing my railway "stuff". In there, I am hoping to find the pointwork, pins, joiners, switches. heat shring, tag-strip, wire and other paraphanalia that I bought during the move/lockdown period. It should also reveal my toolkits, glues, bench power supplies etc etc.
Track-laying is pencilled in for the middle/end of June.
Something that has kept me going is my collection of notes, wiring diagrams and pictures showing how I am proposing to do things. Thankfully, I am still able to read my own writing and understand my hand-drawn sketches!!
Barry
Shed dweller, Softie Southerner and Meglomaniac
Posted
Full Member
Cheers,John.B.:thumbs
Posted
Full Member
I will do my best to keep everyone updated without over-doing it!!
Barry
Shed dweller, Softie Southerner and Meglomaniac
Posted
Full Member


You will appreciate the "Chinese Puzzle" aspect mentioned earlier!! Every hour of carpentry is accompanied by 20 minutes of moving things!!!
Barry
Shed dweller, Softie Southerner and Meglomaniac
Posted
Inactive Member
Cheers
Evan
Posted
Site staff

Good progress so far and getting closer to that FIRST bit of track goingbdown :Happy
Cheers
Matt
Wasnie me, a big boy did it and ran away
"Why did you volunteer ? I didn't Sir, the other three stepped backwards"
"Why did you volunteer ? I didn't Sir, the other three stepped backwards"
Posted
Full Member
I recently posted that I had spent a bit of time doing house stuff and other unimportant things (like being married, being a Dad and Grandad etc) only for Peter Mac to have a go at me - so this week I thought I had better put in a shift to avoid his further wrath!!! :lol: :lol:
The shed lining is now complete, I have fitted a rail of 3" x 1" PSE at waist level to carry the electrical ring main and the switched mains sockets (as described above somewhere), mounted the sockets awaiting some wiring, filled all the lining joins above baseboard height, sorted out the remaining timber so that I can actually move in the place, opened and sorted all of the boxes and crates of stuff that will be absorbed by the layout - I now have boxes of just electrical stuff, tools, scenery, buildings, trees etc - modified my plan to fit the exact shed area (the plan was 1 3/4 inches too long and 3/4 inch too wide (it doesn't sound much but my storage sidings are calculated to the nearest 30thou!!!!!) AND managed to take Mrs M to lunch a couple of times to ensure that future shed days happen.
As it goes, tomorrow we have a small snagging list of jobs and after that, the house renovation is as finished as we can get it. Just waiting on some flooring and the bloke to do the patio. Time then to start some modelling you ask?
Nearly - we've got some decorating to do in some flats we are going to rent out but Mrs M is more than capable - or so I tell her :lol: :lol: :lol:
In the next week or so, baseboards will emerge from the pile of timber recently delivered so I will post some pictures of those with, perhaps, an engine or two so that you can get a feel for the scale of the project.
I must keep looking busy in case Peter Mac is reading this :pedal :pedal :pedal
Barry
 Last edit: by Barry Miltenburg
Last edit: by Barry Miltenburg
Shed dweller, Softie Southerner and Meglomaniac
Posted
Site staff

Good evening all
I recently posted that I had spent a bit of time doing house stuff and other unimportant things (like being married, being a Dad and Grandad etc) only for Peter Mac to have a go at me - so this week I thought I had better put in a shift to avoid his further wrath!!! :lol: :lol:
The shed lining is now complete, I have fitted a rail of 3" x 1" PSE at waist level to carry the electrical ring main and the switched mains sockets (as described above somewhere), mounted the sockets awaiting some wiring, filled all the lining joins above baseboard height, sorted out the remaining timber so that I can actually move in the place, opened and sorted all of the boxes and crates of stuff that will be absorbed by the layout - I now have boxes of just electrical stuff, tools, scenery, buildings, trees etc - modified my plan to fit the exact shed area (the plan was 1 3/4 inches too long and 3/4 inch too wide (it doesn't sound much but my storage sidings are calculated to the nearest 30thou!!!!!) AND managed to take Mrs M to lunch a couple of times to ensure that future shed days happen.
As it goes, tomorrow we have a small snagging list of jobs and after that, the house renovation is as finished as we can get it. Just waiting on some flooring and the bloke to do the patio. Time then to start some modelling you ask?
Nearly - we've got some decorating to do in some flats we are going to rent out but Mrs M is more than capable - or so I tell her :lol: :lol: :lol:
In the next week or so, baseboards will emerge from the pile of timber recently delivered so I will post some pictures of those with, perhaps, an engine or two so that you can get a feel for the scale of the project.
I must keep looking busy in case Peter Mac is reading this :pedal :pedal :pedal
Barry
Pot, Kettle Black. . Nuff said
Wasnie me, a big boy did it and ran away
"Why did you volunteer ? I didn't Sir, the other three stepped backwards"
"Why did you volunteer ? I didn't Sir, the other three stepped backwards"
Posted
Full Member
Hi all
I'd better put you out of your misery and confirm that we are, indeed, in the seaside town that had a couple of LYR stations and a CLC one as well - I'm told it used to be Lancashire - sore point apparently.
In other news, I get jabbed on Friday. If some of the conspiracy theories are true, I might be modelling the GWR by Saturday
Barry,Barry
Just playing catch up. By any chance did the old station become a supermarket car park? Strangely enough the same fate seems to have fallen on both Weston and Clevedon of my interest so I imagine it's not uncommon
Also how are your GWR Kings running now? :mrgreen: :mrgreen:
Posted
Full Member
Yes, one station is now Morrison’s!!
Luckily, no after-effects from the first jab but I have the second one on Bank Holiday Monday so there’s still time to get Swindonised!!
 Last edit: by Barry Miltenburg
Last edit: by Barry Miltenburg
Shed dweller, Softie Southerner and Meglomaniac
Posted
Full Member


The baseboards are 9mm ply supported by a frame of 3" x 1" PSE. Legs are 2" x 2", notched to accept the bracing pieces. This second view also shows the white ring-main sockets and the red (switched) sockets that I can turn off from the doorway.

Taken from the entrance to Trinity Square station, this view shows (1) how much of a mess the shed remains, despite my best efforts, (2) the ambience now that the 8 "daylight" LED tube lights have been wired in and (3) the amount of household storage I will have down the right hand side where the storage baseboard is 3ft wide and 4ft high. The white marks on the walls to the left are filler - used where the plywood lining is joined. This will be smoothed and painted a sky blue colour in due course.
My flooring guy dropped off some 2ft x 2ft carpet tiles today asking when it was convenient for him to come and lay them, once I had cleared the space!! Needless to say, he left the spray adhesive and I will be doing them myself.
Bashing on……………
Shed dweller, Softie Southerner and Meglomaniac
Posted
Full Member
Posted
Full Member
I envy you your space Barry.
'Petermac
Posted
Full Member
Barry will suck them up every week during his routine vacuuming run, that's whyIf you glue your carpet tiles down, you'll have a devil of a job replacing any. Why not just use carpet tape to hold a couple of lines then the others just sit in between ?
I envy you your space Barry.
Posted
Full Member
Anyroad, impressive work output Barry and we can tell that you're enjoying the regained freedom to model!
Best,
Bill
 Last edit: by Longchap
Last edit: by Longchap
At 6'4'', Bill is a tall chap, then again, when horizontal he is rather long and people often used to trip over him! . . . and so a nickname was born :)
1 guest and 0 members have just viewed this.

