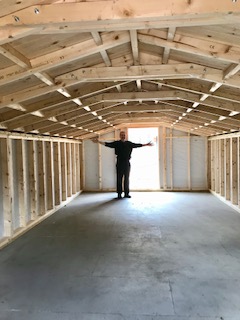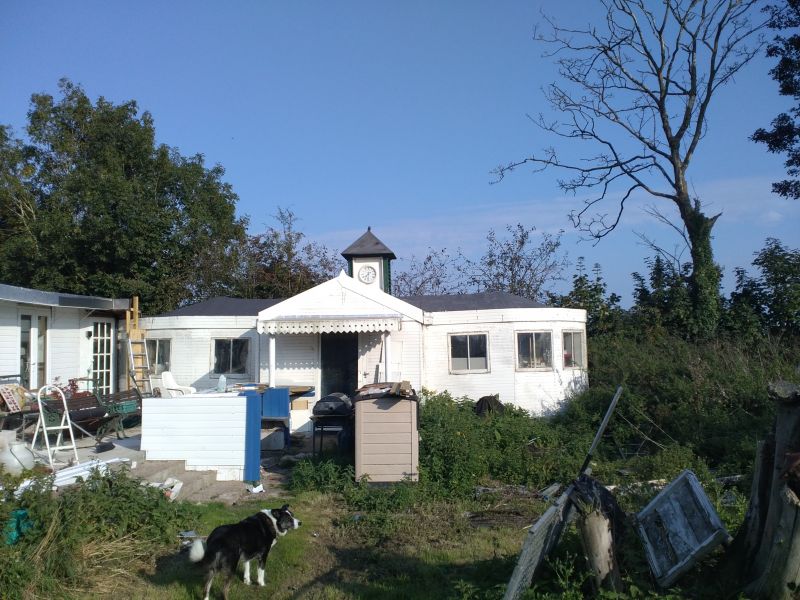Going large - building large layouts
Posted
Full Member
The colour and lack of fenestration possibly suggests the headquarters of a secret society or maybe a railway asylum, but however you think of it, it's brill!
Well done Barry, let the joy unfold.
Best,
Bill
At 6'4'', Bill is a tall chap, then again, when horizontal he is rather long and people often used to trip over him! . . . and so a nickname was born :)
Posted
Full Member

Shed dweller, Softie Southerner and Meglomaniac
Posted
Full Member
'Petermac
Posted
Full Member
I agree…..very impressive.:Happy :Happy :Happy :Happy
Posted
Full Member
Thanks for your encouragement although talk of my erection is something I am playing down around town Bill :oops: :oops:
As of Monday week, my furniture will occupy this space as it is withdrawn from storage saving me £100 per week.
Thereafter, as soon as rooms in the house are completed, the shed will empty and I can think about making a start. If nothing else, this means getting access to my modelling toolbox again so I can make a few kits and bits that I have acquired during the past 12 months. I probably wont get to my airbrush/compressor/paints nor the Dremel etc but at least it will something I can do.
My first job is to undertake a full survey by printing out the trackplan as big as I can and carefully marking the framing of the shed with key dimensions. The end window (only small) does not interfere with the scenery [it is only 18 inches long in the centre of the right hand wall as you look at the plan] but it is slightly lower than I envisaged so with a baseboard height at 48 inches, I need to check that I can still get to it to open it. First glance, it is going to be OK but I need to plot the baseboards out at this end of the shed to make sure. The floor of vinyl faced 3/4 chipboard tongue & groove so I can draw all over it and then hide my scribbling under a carpet!
This survey will also check access widths, the bench site, the location of the electrical fuse board etc.
In the meantime, whilst the house is full of tradesmen (today we have 2 roofers, 1 glazier, 1 builder, 1 joiner and 2 central heating engineers) and we are avoiding it for social distancing reasons, I have turned my thougths to a timetable. I know it sounds a bit premature but its a good way to determine whether the layout is workable and the right trains are in the storage yard!!
Its also raining and I'd rather stay indoors.
Barry
Shed dweller, Softie Southerner and Meglomaniac
Posted
Full Member
Staying on the thread Kevin.
Posted
Full Member
Chippy : "Who left this b####y wire hanging here" ?
You: " I suggest you move it if you can't get where you need to be"
Chippy : "I'm a b####y carpenter, not a b####y electrician - I never touch electrics"
You: "OK, I'll move it"
Chippy : "Do you have a Union Card ? "
'Petermac
Posted
Legacy Member
If you have not thought about it yet i would recommend plenty of LED battens in the shed to maximise you lighting.
I presume you have also considered some form of heating for your own comfort and also not letting temperature drop to much to start damaging stock and layout. Bar heaters are well worth looking at.
Brian
OO gauge DCC ECOS Itrain 4 computer control system
Posted
Full Member
The problem, strangely enough, is more of cooling rather than heating.
Even when its 13-15 degrees outside, its a good 15-20 degrees warmer inside so I have been talking to the roofer about getting some ventilation in the soffits (the bit that is under the overhang of the roof at the sides). Its amazing what decent tradesmen know about their trade - our roofer started quoting all sorts of facts about airflow and stuff!!
The shed has an internal membrane that keeps in the warmth yet allows the timber to breathe. If I insulate, I need to make sure I retain the air gap between the insulation and the membrane for it work properly. That will also help reduce the heat transfer from the outside surface into the building below. Black looks good but its not brilliant at reflecting heat of course. Having said all that, I opened the small rear window and had the door ajar for about 10 minutes today and the internal heat simply flowed out - helped by the fact that the shed does not have a vast roof space trapping heat internally - as you can see from the picture, its quite flat.
Its all trial and error of course and I have the advantage that I will probably not start to build until January so I can see how it performs during the autumn/winter. The worst of the cold is January so if I can get it right in the run-up through Xmas, I will be happy.
Kevin - great to hear from you my friend! How's things? The Council will certainly not be interested in my shed as I have made very sure that it ticks all the boxes!!
Barry
Shed dweller, Softie Southerner and Meglomaniac
Posted
Guest user
Peter
Posted
Full Member
Hi Barry,Hi Brian
The problem, strangely enough, is more of cooling rather than heating. Even when its 13-15 degrees outside, its a good 15-20 degrees warmer inside ……
That's not surprising. Lots of radiant summer heat at present which the black walls absorb very efficiently and the "black body" radiation from the heated walls currently warms your shed innards unless there is an aluminium reflective film layer in the wall interior. An air gap does nothing to stop this effect, that's there to reduce convective heat transfer but has no little/ impact on radiant heat (infra red radiation).
The cricketer's kit illustrates the black body issue, playing in all black would be intolerable in direct summer sunlight even at modest UK temperatures. Hence "whites" are the norm, reflecting back much of the incident infra red radiation and keeping the players cooler.
It'll be a different story in winter depending on how much the sun warms the shed exterior. Then the air gap comes into play hopefully keeping heat that's inside where you want it.
It would be helpful to monitor temperature and humidity through your colder months to understand how these variables move around. Critical before any woodwork for layout support is installed. There is one tale of woe over in that "other place" where leaping in to the build in a poorly designed shed led to all manner of warping and other moisture management issues.
Posted
Full Member
Soffit ventilation. Having lived in houses subject to -30° to +40° for 30 years, it's important to get it right. No good having soffit vents in the eaves unless the roof space is sealed and insulated from the room and there are exhaust vents at ridge level. Venting into the room will just bring lots of dust in. The ceiling will need moisture proofing (plastic membrane) and insulating. Not sure you have space for that.
I would think that insulating between the timbers up to the joists and the ceiling along with filtered air in at the bottom and air out at the top of the room would be better. if rock wool insulation is used it can be soffit ventilated. Blown is problematic and foam is a no. Use a thermostat controlled fan in the room to vent out. Adding a small single room heat pump would deal adequately with the usual extremes of UK weather.
Nigel
©Nigel C. Phillips
Posted
Full Member
Yonks ago, Cyril Freezer, in a book about "A Home For Your Layout" I think it was, sketched the idea of creating an air duct for a loft layout with soffit vents and a fan at the top. The fan sucked air out of the loft and down through the vent and out of the soffit. The air duct was made by boxing in 2 roof supports/rafters.
I could use this same idea in the shed using simple bathroom fans - one at each end - and some soffit vents. I will talk to my roofer about this to see if he thinks this might be enough. I know from my electrician training that fans have a rating for litres of air per minute being shifted so it wouldn't be hard to determine the rate of air exchange inside the shed. I am not sure about temperature controlled switchgear but its worth a look.
Edit - a quick look around the internet suggests that I can get a temperature control switch (designed for switchgear cabinets etc) to turn on/off a couple of fans for about £15. I will chat to my electrician friends about the viability of this.
Barry
 Last edit: by Barry Miltenburg
Last edit: by Barry Miltenburg
Shed dweller, Softie Southerner and Meglomaniac
Posted
Legacy Member
Brian
OO gauge DCC ECOS Itrain 4 computer control system
Posted
Full Member
Did you vent your air straight through the walls of your shed or via a trunking system?
Barry
Shed dweller, Softie Southerner and Meglomaniac
Posted
Full Member
I think that if I was making what is a significant investment in a detached model room I would go for a single or dual zone, no draft, ductless heat pump a/c. A unit good for a 25 x 10 foot room is around $600-$700 plus installation over here. One system instead of a heater and a fan.
Nigel
©Nigel C. Phillips
Posted
Legacy Member
Hi Brian
Did you vent your air straight through the walls of your shed or via a trunking system?
Barry
Hi Barry mine went straight through the walls most of them have a Louvre system that shuts off when the fan is not working it is possible to run a trunk off the inside to a high spot in the roof to drag the hottest air out my shed had a flat roof so i just set the ones i had at the top of the walls.
Brian
OO gauge DCC ECOS Itrain 4 computer control system
Posted
Full Member
I can try this out using a spare fan and some trunking to see what difference it makes. Even in late September here it is quite warm and the shed needs some ventilation. If I can find my thermometer (in a box somewhere) I will be able to be a bit scientific about it!!
Barry
Shed dweller, Softie Southerner and Meglomaniac
Posted
Full Member
Michael
Posted
Inactive Member

I built the small tower onto the model railway shed, there is at present a switch controlled fan pulling air from the curved area on the right, which is to remove the fumes from SWMBOs oil paints. Her art studio is that end with the railway running around the curve. There is a large opening door beneath the tower to let the heat out, eventually there will be temperature controlled fans taking the heat out from the area between the roof and ceiling.
Ignore the rest of the tip, I'm rebuilding the area for entertainment, behind the blue and white, is the uncompleted BBQ area, there will be a matching area on the right of the door that just might have something running on rails as an outside extension.
To the left of shot is the mobile home in which elderly relatives stay when visiting, as the house stairs are somewhat steep..
Now I've finally started a model railway…I've inherited another…
1 guest and 0 members have just viewed this.

