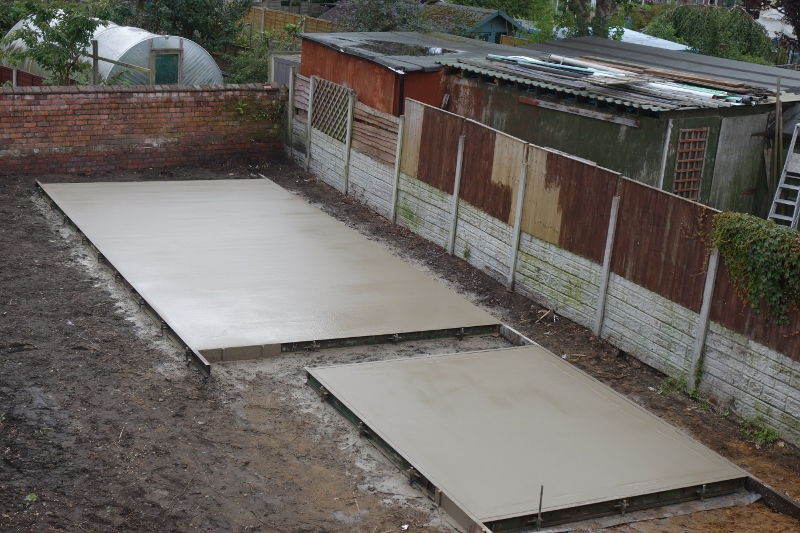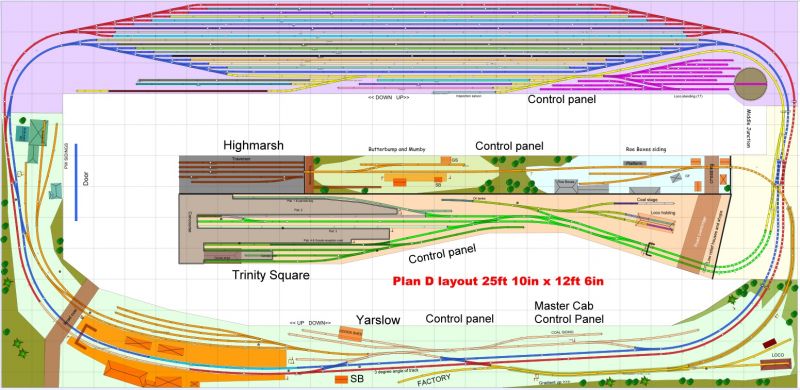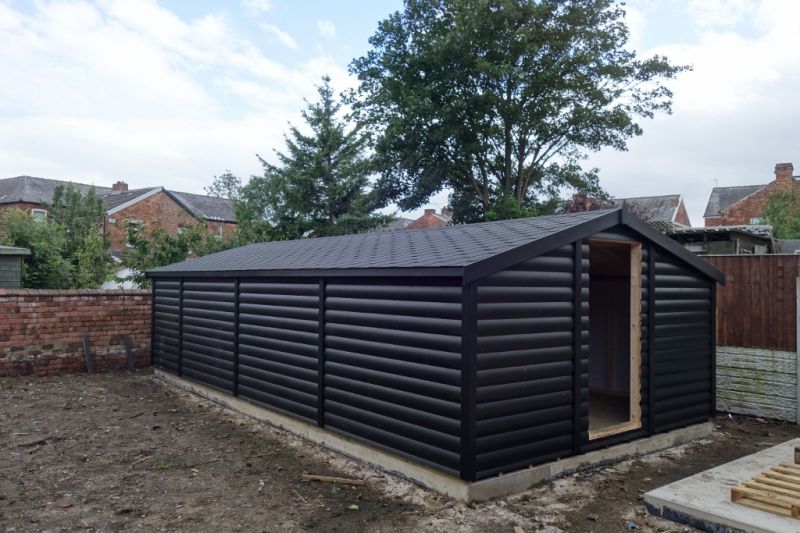Going large - building large layouts
Posted
Full Member
Having spent a month working on the house, I had a meeting this morning with the Building Control Inspector ("Codes Inspector"? in the US).
I produced a dossier of some 25 pages detailing the design, construction, fire-proofing, drainage and security for the building and even included a trackplan so that she could see what the shed is going to be used for.
No immediate issues came up - just a few details like concrete pad reinforcement bar spec ( :shock:) which I need to find out. I didn't even know that this stuff had various specs!!!
If the Inspector is happy, she will be back next week to oversee the ground prep and concrete pour. The shed delivery is still scheduled for month end.
Meanwhile, I must get back to the SDS drill - I am removing all of the plaster from all of the rooms. So far we have removed about 2 tons of plaster and carried it out to the front garden 2 bucketloads at a time. I have also taken down a ceiling and removed 2 walls. Not surprisingly, Mrs M and I are looking somewhat slimmer than we were and we are sleeping like babies!!!
For those of a curious nature, there is a running vlog on my Yarslow YouTube channel.
Barry
Shed dweller, Softie Southerner and Meglomaniac
Posted
Full Member
Sounds fun. I would be subject to the county codes department to make sure it met local and state requirements and the "Design Review Board", who are part of the local home owners association (HOA) and who dictate such small matters as conformity with the overall local area design, paint/stain color on the walls and doors, wood. concrete or brick finish. roof tiles or shingles, tree issues (big no-no if you try and get one removed)…..and this is decided on at a public meeting where neighbors can come and have a moan. 25 pages - you're fortunate it's not 125.
That plaster must be a pain to get down given it's age. Plaster/lathe? Easier to rewire after removal of course, plus add any heating required.
Next move will hopefully to an area with no HOA, Told the agents we're looking for a garden workshop with electricity and A/C with attached living quarters. 2+ beds/2 baths.Along with lake access. Must be one somewhere.
Nigel
©Nigel C. Phillips
Posted
Full Member
When we moved here we knew that the right house was out there - it was just a case of finding it. Good luck in your own search.
Barry
Shed dweller, Softie Southerner and Meglomaniac
Posted
Full Member
The pad has to comply with Building Control which could involve digging out the garden to remove some 40 tons of soil and replacing it with 65 tons of hardcore and then a 100mm concrete pad (another 10 tons). If that sounds mad, I agree so this is something we are disucssing shortly!!
She is also looking for a Structural Engineer's Report on the integrity of the structure. Easily done but potentially a delay.
The interior might require fireproofing more so I may need to line it with 12.5mm fire-proof plasterboarding with a plaster coating over. Not a problem and easily done if required.
At the end of this, the building will be certified as "Non Habitable" which suits me because that is exactly what it is. Hopefully, once we agree to certifie it as such, the rules can be relaxed somewhat.
I will keep you posted………
Shed dweller, Softie Southerner and Meglomaniac
Posted
Full Member
No mention of a DPM (damp proof membrane) ?
Normal practice for concrete slabs in my day was topsoil dug out, 6 to 8 inches of hardcore (150 - 200 mm), blind it off with sand, damp proof membrane (usually polythene sheeting), steel reinforcing mesh (weldmesh) set about 25mm above the polythene and all covered with a minimum of 100mm concrete.
Concrete slabs never came cheap !!
Good luck with it all Barry. :thumbs
'Petermac
Posted
Full Member
At a site meeting with the Buildngs Inspector this afternoon, they dropped the total bombshell that, notwithstanding my confirmation that I will comply with all of their requirements, they will, most likely, never be able to certify my shed as compliant.
Because the shed floor area exceeds 30m2, it is classed as a "building" and as such, Building Regulations consider that it will have a life expectancy of 60 years. The fact that it is a wooden building does not change this view.
They have stated that, unless the timbers are all pressure impregnated using a suitable commerical process, the timber will not be able to retain its fire-proof ratings for the life of the building.
This (rather important) factoid has not been mentioned in previous meetings and emails.
This is, of course, mumbo-jumbo as most timber in your house will not retain its fire-rating for 60 years!
Nevertheless, shed building work is on hold and I am now trying to understand what the alternatives are. Most likely, the idea of a wooden building will be dropped and I will be forced to concede to a metal or blockwork construction at a cost substantially higher than the proposed wooden building. I will also, of course, have to cover the costs so far of the shed builder although this one is probably on me for authorising commencement of the work in the knowledge that I could satisfy the initial list of Building Regulation demands.
Lets keep this in perspective - there are people on here with much more difficult positions than mine - life threatening even. This is a total pain in the R's but can be remedied by having a brick building. Therefore, please understand that I will embark on a diffreent course to achieve my end goal. Certain other people do not have that luxury and we should save our sincere good wishes and (for those who do) prayers for them.
Barry
 Last edit: by Barry Miltenburg
Last edit: by Barry Miltenburg
Shed dweller, Softie Southerner and Meglomaniac
Posted
Full Member
You won't have had time yet to really consider the alternatives Barry but, apart from the "temporary relocatable building" loophole that used to exist and maybe still does (i.e. Portakabin type units), you might consider a bonded panel type of construction - plasticised metal outer skin, EPS insulation core and an inner skin almost of your choice. Quick to erect and, as they're ready insulated and damp sealed, not a million miles away from a traditional timber construction price-wise.
I could never understand why the Authorities only ever knew how to say "No". Yes, there needs to be regulation but when you see some of the monstrosities they allowed, one wonders if there was something untoward going on ……………………….
Whatever progress is made is usually in spite of them and not because of them !!
'Petermac
Posted
Full Member
Terry
P.S. I assume you are going to check the building regulations to ensure the jobsworths have not misinterpreted them?
 Last edit: by col.stephens
Last edit: by col.stephens
Posted
Full Member
The men in suits only want 30m2 then I will give them 30m2! :twisted: (If the thing does not exceed 30m2, they have absolutely no interest in it whatsoever - explain that if you can)
30m2 = 46,500 square inches.
It didn't take long for Excel to work out that I could have a variety of shed shapes giving me an area of 46,500 square inches (29.9994m2). The most promising options appeared to be 25ft x 12ft 11in or 25ft 10in x 12ft 6 in (both 46,500 exactly). Longer = better storage but I would have to sacrifice width/eat fewer choccy bars.
Hereafter comes a whole mealful of humble pie/red face jam and all other metaphors you can think of…….
I am, as you may have gathered, something of a meglomaniac. I started out with a dream to build a layout in a shed some 24ft x 16ft which, as it turns out, would have run into trouble as that is over 55,000 square inches. Nonetheless, believing that I could navigate my way through the mire that is Building Control, when the garden of the new house presented itself (its LARGE), I negotiated my way (actually bribed my way) into Mrs M's good books to achieve a 29ft x 17ft monster. Bigger layout, more & longer trains, etc etc - the Meglomaniac in me was completely in control by this point and I was sounding off to all would listen that this would be something special.
CRASH
The Meglomaniac falls to Earth without a soft landing and the ego takes a serious battering.
Meanwhile, back in Sensible Town, an old version of a layout plan is unearthed and after a day's tweaking, Hey Presto! it fits into 25ft 10in x 12ft 6in. Yes there are a few less trains and the ones I have are a little shorter but it still ticks all the boxes. Just as importantly, those Code 75 points that I bought will all be used (the trackplan is the same, just smaller) and my expected rolling stock bill is a fraction of what it was when I was filling Mega storage sidings.
Sense United 1 Meglomaniac Tendencies City 0 (after a sending off by B.C.Inspector!)
All I have to do now is sweet talk the guy building the shed into modifying his plans to make sure I am not 1 inch over!!!!!
Barry
 Last edit: by Barry Miltenburg
Last edit: by Barry Miltenburg
Shed dweller, Softie Southerner and Meglomaniac
Posted
Guest user
Would recommend https://www.greenretreats.co.uk/ for your railway room if you go down the 30 square metres route.
Looking at your plan, I see that you have a through mainline station and a terminus. My layout has Newton Abbot and Dawlish on one level as shown below:

Beneath Dawlish on the diagram is the main fiddleyard. Right at the bottom of that is a line which is rising up to a smaller fiddleyard on the right hand side representing Paignton / Goodrington sidings - this continues as single line behind Newton Abbot to join up with Kingswear which will be on the left as per diagram below:

Believe it or not I also fit a desk under the railway (between Aller Junction and Newton Abbot) which I am meant to be working from at the moment! This slides out when I am working or indeed when I am using the laptop to control the points remotely!
If this is of interest to anyone I can start a separate thread.
Peter
Posted
Full Member
I am always keen to hear the experiences of other modellers with larger spaces and larger layouts, irresepctive of what we do with it - we all share the same issues and its good to share.
Hopefully I might get some progress today with my own corner of paradise……..
Barry
Shed dweller, Softie Southerner and Meglomaniac
Posted
Full Member

This afternoon, following a week of garden clearing, two pads were levelled, hardcored and poured. The rear pad is for the shed and the front one is for the garage where the motorcycle will live along with the garden implementalia.
It will set over the next few days and at the end of next week, the shed will arrive. More pics to follow.
The new plan (looking very much like a thin version of the old one but with a simpler Yarslow station) is below. The storage sidings are thinner as well - 4 less trains than before but I had simply beefed up the storage anyway when more space was being contemplated - I am back to the list I had about 6 months ago!!
I need a better name for the layout in place of "Plan D"………..

After a long wait to acquire the house and sort out Building Control issues, this is a very sweet moment.
Barry
Shed dweller, Softie Southerner and Meglomaniac
Posted
Full Member
John.
Posted
Full Member
Good to hear your positive news. A suitably "pythonesque" solution given the circumstances, so we'll have to start calling you Barry "Two Sheds" as per the famous Opera composer Mr Arthur "Two Sheds" Jackson.
https://youtu.be/CA8xTGP_M8g
PS I see the authorities were concerned not to lower the tone of shed building standards in your manor!
PPS you could consider a variation or option where the lines nip out thru a suitable hole in the wall via a small removable viaduct to do a tour inside the other shed wall before returning thru a second hole. They look to be close enough to manage that and not offend the authorities! Mrs M might not even notice?
Posted
Full Member
I must immediately apologise for any mis-spelled words but I have a large alcoholic beverage in my hand as a result of the picture below;

The uPVC door will be fitted in the morning and I then await the arrival of the electrician who will provide power via a SWA (steel wired armour) cable from the house.
In the meantime, CHEERS! :cheers
 Last edit: by Barry Miltenburg
Last edit: by Barry Miltenburg
Shed dweller, Softie Southerner and Meglomaniac
Posted
Full Member
Well done Barry…….you must be very happy camper.
After all the problems that looks like a splendid shed……I am looking forward to seeing the interior…..not long before the trains are running.
Best wishes
John
Posted
Full Member
Did you have to cross their palms with silver ……………………or were they just being typically stupid ?
'Petermac
Posted
Guest user
Posted
Full Member
Likewise :). That's one fine shed Barry, enjoy your modelling,Well done - happy modelling and cheers! Looking forward to seeing your railway develop.
Colin
Posted
Full Member
Congratulations on your new shed, although I'm not jealous, no, no, not at all…[insert Pinocchio smiley]
D
'You may share the labours of the great, but you will not share the spoil…' Aesop's Fables
"Beer is proof that God loves us and wants us to be happy" - Benjamin Franklin
In the land of the slap-dash and implausible, mediocrity is king
"Beer is proof that God loves us and wants us to be happy" - Benjamin Franklin
In the land of the slap-dash and implausible, mediocrity is king
1 guest and 0 members have just viewed this.

